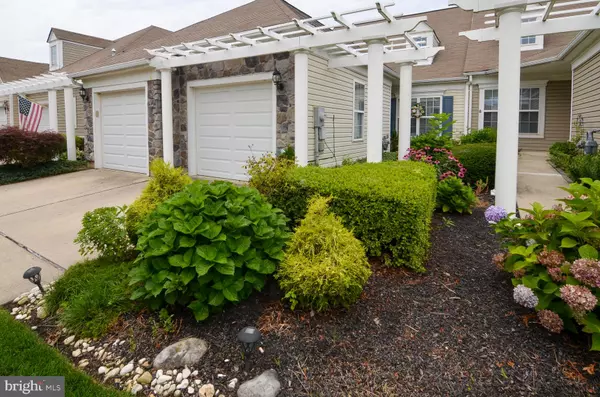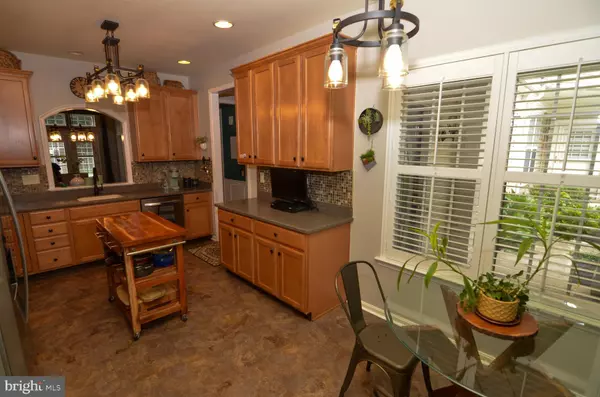$424,000
$424,000
For more information regarding the value of a property, please contact us for a free consultation.
2 Beds
2 Baths
1,530 SqFt
SOLD DATE : 08/21/2023
Key Details
Sold Price $424,000
Property Type Townhouse
Sub Type Interior Row/Townhouse
Listing Status Sold
Purchase Type For Sale
Square Footage 1,530 sqft
Price per Sqft $277
Subdivision Traditions At Hamilt
MLS Listing ID NJME2033022
Sold Date 08/21/23
Style Traditional
Bedrooms 2
Full Baths 2
HOA Fees $280/mo
HOA Y/N Y
Abv Grd Liv Area 1,530
Originating Board BRIGHT
Year Built 2005
Annual Tax Amount $7,773
Tax Year 2022
Lot Size 3,420 Sqft
Acres 0.08
Lot Dimensions 30.00 x 114.00
Property Description
Located in the sought-after senior community of Traditions at Hamilton in Hamilton Township, this well-maintained Watson model home provides comfortable, one-story living. Standing out as one of the largest two-bedroom model, the Watson boasts an attached two-car garage and double-wide driveway for added convenience and storage. The home features an open-concept design with upgraded luxury vinyl flooring throughout the main living areas. The eat-in kitchen has updated stainless steel appliances and plantation shutters, offering open views into the spacious, combined dining and living room. The transition from the dining room to the living room is seamless, with the living room showcasing vaulted ceilings and built-ins surrounding a cozy gas fireplace. This space leads out to a paved patio, ideal for outdoor enjoyment. The sizeable primary suite indulges with a high-end en-suite bathroom, equipped with a premium shower, double sink vanity, ceramic tile flooring, and a generous walk-in closet. The second bedroom also offers luxury vinyl flooring and plantation shutters, adding a touch of elegance. The home also includes a dedicated laundry area. Residents of the community may appreciate the vibrant 55+ lifestyle amid professionally landscaped surroundings with sidewalks and aesthetic lighting. The nearly 7,000 SF clubhouse acts as the community's vibrant hub, featuring a fitness center, multiple gathering spaces, and a catering-equipped ballroom for social events. Outdoor amenities comprise a pool, tennis courts, pickleball, a putting green, scenic ponds, a garden, a gazebo, and walking trails, contributing to leisure and enjoyment.
Location
State NJ
County Mercer
Area Hamilton Twp (21103)
Zoning RES
Rooms
Other Rooms Living Room, Dining Room, Primary Bedroom, Bedroom 2, Kitchen, Laundry, Primary Bathroom, Full Bath
Main Level Bedrooms 2
Interior
Interior Features Attic, Built-Ins, Ceiling Fan(s), Combination Dining/Living, Dining Area, Floor Plan - Open, Kitchen - Eat-In, Primary Bath(s)
Hot Water Natural Gas
Heating Forced Air
Cooling Central A/C
Flooring Carpet, Luxury Vinyl Plank, Luxury Vinyl Tile
Fireplaces Number 1
Fireplaces Type Gas/Propane, Mantel(s)
Equipment Built-In Microwave, Dishwasher, Dryer, Extra Refrigerator/Freezer, Oven/Range - Gas, Refrigerator, Washer
Fireplace Y
Window Features Energy Efficient,Double Pane
Appliance Built-In Microwave, Dishwasher, Dryer, Extra Refrigerator/Freezer, Oven/Range - Gas, Refrigerator, Washer
Heat Source Natural Gas
Laundry Main Floor
Exterior
Exterior Feature Patio(s)
Garage Garage - Front Entry, Inside Access
Garage Spaces 4.0
Utilities Available Under Ground
Amenities Available Club House, Fitness Center, Game Room, Jog/Walk Path, Library, Meeting Room, Party Room, Pool - Outdoor, Putting Green, Shuffleboard, Swimming Pool, Tennis Courts
Water Access N
Roof Type Shingle,Pitched
Accessibility No Stairs
Porch Patio(s)
Attached Garage 2
Total Parking Spaces 4
Garage Y
Building
Story 1
Foundation Slab
Sewer Public Sewer
Water Public
Architectural Style Traditional
Level or Stories 1
Additional Building Above Grade, Below Grade
New Construction N
Schools
School District Hamilton Township
Others
Pets Allowed Y
HOA Fee Include All Ground Fee,Common Area Maintenance,Lawn Maintenance,Management,Pool(s),Recreation Facility,Snow Removal
Senior Community Yes
Age Restriction 55
Tax ID 03-01945 01-00023
Ownership Fee Simple
SqFt Source Assessor
Acceptable Financing Cash, Conventional
Listing Terms Cash, Conventional
Financing Cash,Conventional
Special Listing Condition Standard
Pets Description Number Limit
Read Less Info
Want to know what your home might be worth? Contact us for a FREE valuation!

Our team is ready to help you sell your home for the highest possible price ASAP

Bought with Marilyn E Ondy • ERA Central Realty Group - Bordentown






