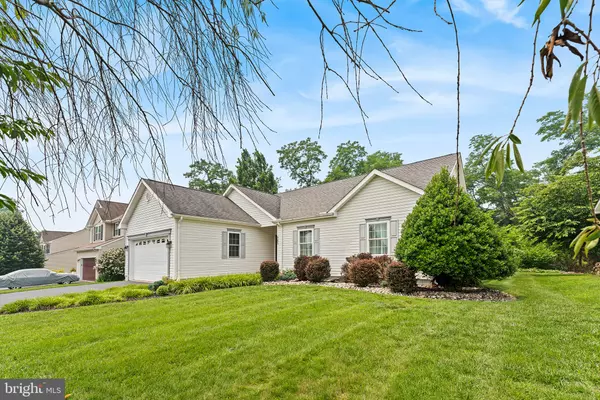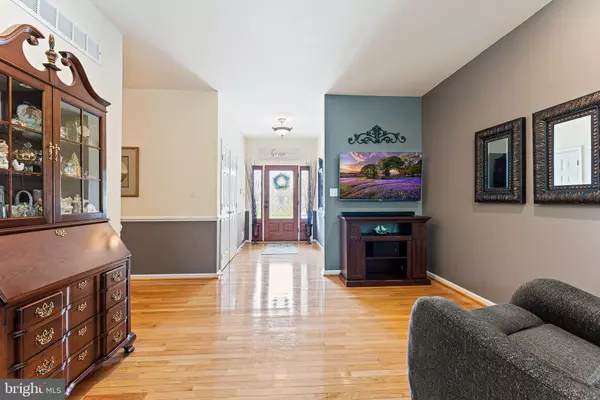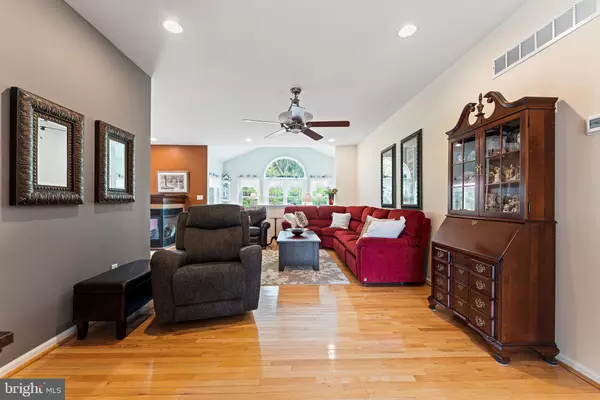$519,000
$519,000
For more information regarding the value of a property, please contact us for a free consultation.
3 Beds
3 Baths
3,175 SqFt
SOLD DATE : 08/24/2023
Key Details
Sold Price $519,000
Property Type Single Family Home
Sub Type Detached
Listing Status Sold
Purchase Type For Sale
Square Footage 3,175 sqft
Price per Sqft $163
Subdivision Odessa Woods
MLS Listing ID DENC2045110
Sold Date 08/24/23
Style Ranch/Rambler
Bedrooms 3
Full Baths 3
HOA Y/N N
Abv Grd Liv Area 2,117
Originating Board BRIGHT
Year Built 2005
Annual Tax Amount $3,074
Tax Year 2022
Lot Size 8,276 Sqft
Acres 0.19
Lot Dimensions 80.00 x 104.50
Property Description
This spacious, semi-custom ranch is tucked away in a private, yet convenient location backing to woods, with easy access to routes 299, 1 & 13. This lovingly maintained five-bedroom home offers one-level living at its finest with an open floorplan, hardwood & laminate flooring throughout, 9-foot ceilings & recessed lighting throughout. The main level features a lovely Country Kitchen with upgraded appliances, a cozy sunroom with a maintenance-free Trex deck, three newly painted & upgraded bedrooms with custom moldings and two full upgraded bathrooms. The expansive finished lower-level is like a second home within a home! Enjoy plenty of entertaining space downstairs, as well as two additional bedrooms and a full bathroom. Additional upgrades include new HVAC in 2022, new water heater, 50-amp dedicated circuit for electric car charging, & more! Move right in with ease. The exterior has lovely perennials and flowering trees & bushes throughout the year. Close proximity to the well-known Cantwell Tavern & just a short drive to Middletown attractions & all that this sought-after area has to offer.
Location
State DE
County New Castle
Area South Of The Canal (30907)
Zoning RES
Rooms
Basement Full, Fully Finished
Main Level Bedrooms 3
Interior
Interior Features Kitchen - Eat-In, Pantry
Hot Water Natural Gas
Heating Forced Air
Cooling Central A/C
Fireplaces Number 1
Fireplaces Type Gas/Propane
Equipment Built-In Microwave, Built-In Range, Cooktop, Dishwasher, Disposal, Oven - Self Cleaning, Refrigerator, Energy Efficient Appliances
Fireplace Y
Appliance Built-In Microwave, Built-In Range, Cooktop, Dishwasher, Disposal, Oven - Self Cleaning, Refrigerator, Energy Efficient Appliances
Heat Source Natural Gas
Laundry Main Floor
Exterior
Parking Features Garage - Front Entry
Garage Spaces 8.0
Water Access N
Accessibility None
Attached Garage 2
Total Parking Spaces 8
Garage Y
Building
Story 1
Foundation Concrete Perimeter
Sewer Public Sewer
Water Public
Architectural Style Ranch/Rambler
Level or Stories 1
Additional Building Above Grade, Below Grade
New Construction N
Schools
School District Appoquinimink
Others
Senior Community No
Tax ID 24-003.00-159
Ownership Fee Simple
SqFt Source Assessor
Special Listing Condition Standard
Read Less Info
Want to know what your home might be worth? Contact us for a FREE valuation!

Our team is ready to help you sell your home for the highest possible price ASAP

Bought with John Jeremy Rodriguez • Linda Vista Real Estate





