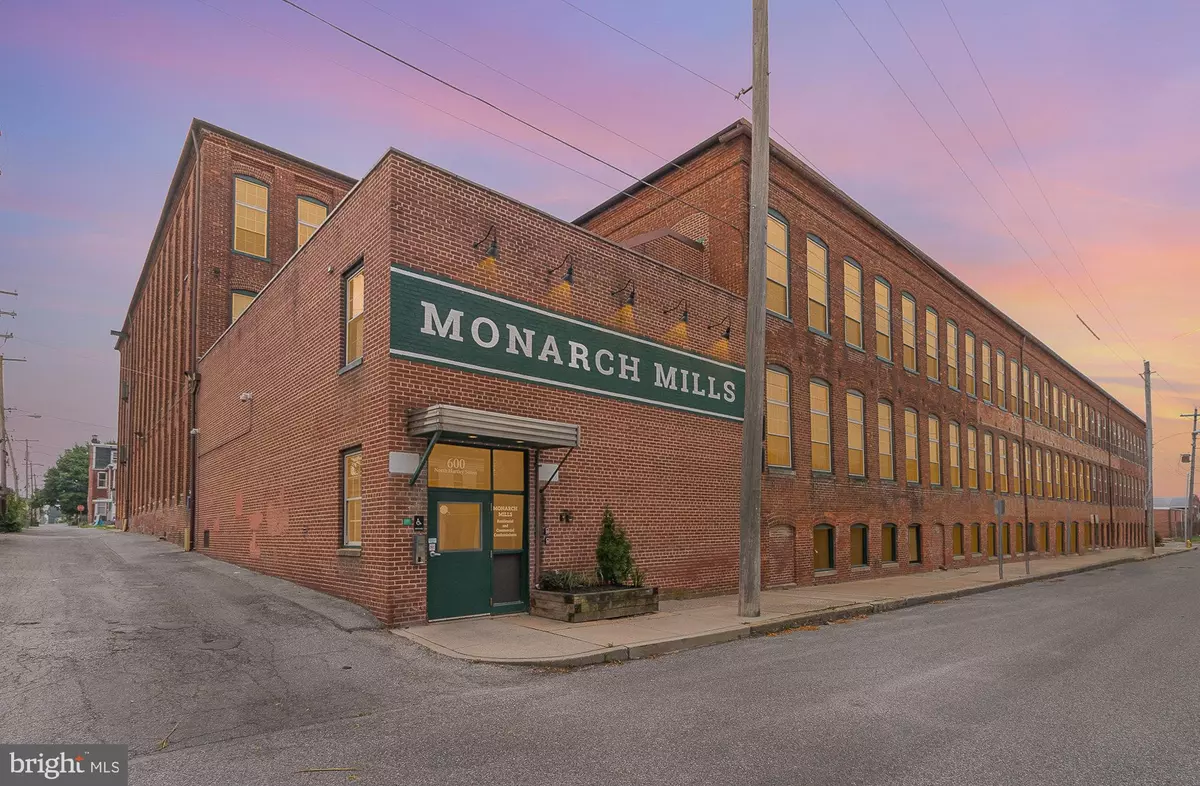$141,750
$139,700
1.5%For more information regarding the value of a property, please contact us for a free consultation.
2 Beds
2 Baths
1,024 SqFt
SOLD DATE : 08/25/2023
Key Details
Sold Price $141,750
Property Type Condo
Sub Type Condo/Co-op
Listing Status Sold
Purchase Type For Sale
Square Footage 1,024 sqft
Price per Sqft $138
Subdivision Monarch Mills
MLS Listing ID PAYK2044232
Sold Date 08/25/23
Style Other
Bedrooms 2
Full Baths 2
Condo Fees $270/mo
HOA Y/N N
Abv Grd Liv Area 1,024
Originating Board BRIGHT
Year Built 2006
Annual Tax Amount $3,559
Tax Year 2023
Property Description
Welcome to the Monarch Mills Condominum Complex. This unique building, formerly the home of the Blue Bird Silk Mill, was built in 1900. Acquired by Yohn Property Management in 2006, the structure was moderinized and boasts many amenities including a beautiful courtyard with a pond, perfect for cookouts with friends and family; two gas grills; two spaces in an underground parking garage with additional storage; and a lobby area displaying the original, silk looms. As you enter Unit #206, you immediately notice the high ceilings, large windows, and brick walls that add to the historic charm of the building. The open-concept living area features an eat-in kitchen with a large island, stainless steel appliances, and laminate counter tops as well as a spacious living area. The primary bedroom suite is complete with a full bathroom and a laundry area. The second bedroom is also large and contains a deep closet. Beautiful laminate flooring with a wood grain pattern completes the look of the unit and ties the aesthetics of the space together. Conveniently located, the building is within walking distance of Kiwanis Lake and some of York's best eateries, stores, and entertainment as well as within commuting range of the Harrisburg and Baltimore areas. Come check out 600 North Hartley Street #206 and make it yours today! This one won't last long!
Location
State PA
County York
Area York City (15201)
Zoning RESIDENTIAL
Rooms
Other Rooms Living Room, Primary Bedroom, Bedroom 2, Kitchen, Foyer, Laundry, Bathroom 2, Primary Bathroom
Main Level Bedrooms 2
Interior
Hot Water Electric
Heating Forced Air
Cooling Central A/C
Flooring Luxury Vinyl Plank
Equipment Built-In Microwave, Dishwasher, Dryer - Electric, Oven/Range - Electric, Washer, Stainless Steel Appliances
Fireplace N
Window Features Double Hung
Appliance Built-In Microwave, Dishwasher, Dryer - Electric, Oven/Range - Electric, Washer, Stainless Steel Appliances
Heat Source Electric
Laundry Dryer In Unit, Washer In Unit
Exterior
Garage Covered Parking, Underground
Garage Spaces 2.0
Amenities Available Common Grounds, Elevator, Extra Storage, Security
Waterfront N
Water Access N
Accessibility Elevator
Attached Garage 2
Total Parking Spaces 2
Garage Y
Building
Story 1
Unit Features Garden 1 - 4 Floors
Sewer Public Sewer
Water Public
Architectural Style Other
Level or Stories 1
Additional Building Above Grade, Below Grade
Structure Type 9'+ Ceilings,Brick,Wood Ceilings,Dry Wall
New Construction N
Schools
School District York City
Others
Pets Allowed Y
HOA Fee Include Common Area Maintenance,Ext Bldg Maint,Security Gate,Sewer,Water,Trash
Senior Community No
Tax ID 14-478-11-0028-00-C0206
Ownership Condominium
Security Features Security Gate,Sprinkler System - Indoor,Main Entrance Lock,Smoke Detector
Acceptable Financing Cash, Bank Portfolio
Listing Terms Cash, Bank Portfolio
Financing Cash,Bank Portfolio
Special Listing Condition Standard
Pets Description Cats OK, Dogs OK, Size/Weight Restriction
Read Less Info
Want to know what your home might be worth? Contact us for a FREE valuation!

Our team is ready to help you sell your home for the highest possible price ASAP

Bought with Jill M Romine • Coldwell Banker Realty






