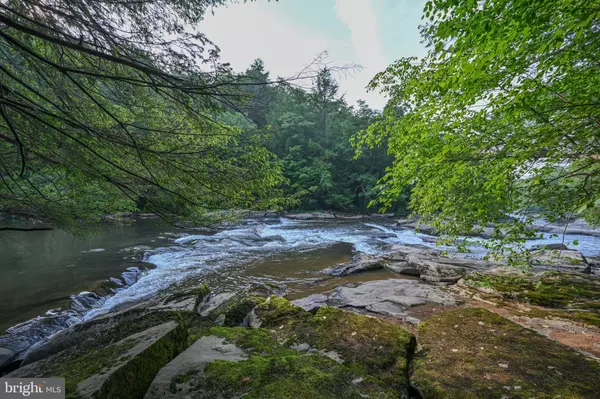$415,000
$419,000
1.0%For more information regarding the value of a property, please contact us for a free consultation.
3 Beds
2 Baths
1,777 SqFt
SOLD DATE : 08/25/2023
Key Details
Sold Price $415,000
Property Type Single Family Home
Sub Type Detached
Listing Status Sold
Purchase Type For Sale
Square Footage 1,777 sqft
Price per Sqft $233
Subdivision Yough River Estates
MLS Listing ID MDGA2005352
Sold Date 08/25/23
Style Log Home
Bedrooms 3
Full Baths 2
HOA Fees $18/ann
HOA Y/N Y
Abv Grd Liv Area 1,777
Originating Board BRIGHT
Year Built 1998
Annual Tax Amount $2,783
Tax Year 2023
Lot Size 5.740 Acres
Acres 5.74
Property Description
Enjoy the country life and the quaint setting of this 3 bedroom/2 bath Log Home tucked in the woods. The home offers a front porch and rear decks, heated oversized 2 car garage, mud room connecting garage to house and 2 offices/library areas. Upon entering you can feel the ambiance of living in a log home. Home has multiple heat sources: wood burning store, propane standing stove and electric. The open floor plan makes for ease and great entertainment areas connecting the living/kitchen/dining areas. Sit back and relax in this charming log home while enjoy the many outdoor sitting areas with the birds signing and look out upon nature's setting.
Location
State MD
County Garrett
Zoning R
Rooms
Main Level Bedrooms 1
Interior
Hot Water Electric
Heating Baseboard - Electric, Wood Burn Stove, Other
Cooling Ceiling Fan(s)
Heat Source Electric, Propane - Leased, Wood
Exterior
Garage Garage - Front Entry, Built In, Garage Door Opener, Oversized
Garage Spaces 2.0
Waterfront N
Water Access N
Accessibility None
Parking Type Driveway, Attached Garage
Attached Garage 2
Total Parking Spaces 2
Garage Y
Building
Story 2
Foundation Block, Crawl Space
Sewer Private Septic Tank
Water Private
Architectural Style Log Home
Level or Stories 2
Additional Building Above Grade, Below Grade
New Construction N
Schools
School District Garrett County Public Schools
Others
Senior Community No
Tax ID 1214033475
Ownership Fee Simple
SqFt Source Assessor
Special Listing Condition Standard
Read Less Info
Want to know what your home might be worth? Contact us for a FREE valuation!

Our team is ready to help you sell your home for the highest possible price ASAP

Bought with Terry L Boggs • Railey Realty, Inc.






