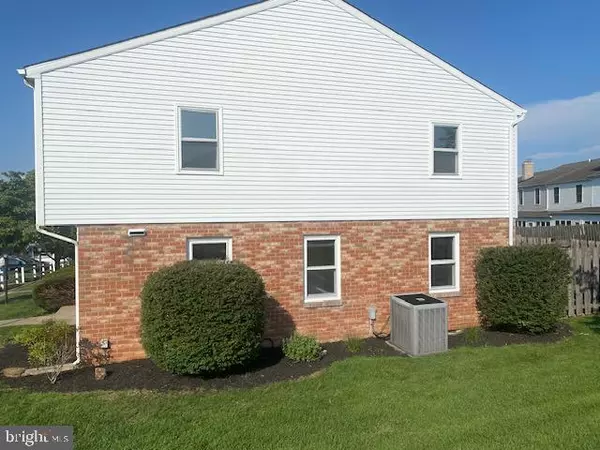$250,000
$244,900
2.1%For more information regarding the value of a property, please contact us for a free consultation.
3 Beds
3 Baths
2,596 SqFt
SOLD DATE : 08/31/2023
Key Details
Sold Price $250,000
Property Type Townhouse
Sub Type End of Row/Townhouse
Listing Status Sold
Purchase Type For Sale
Square Footage 2,596 sqft
Price per Sqft $96
Subdivision Allenview
MLS Listing ID PACB2022956
Sold Date 08/31/23
Style Colonial,Traditional
Bedrooms 3
Full Baths 2
Half Baths 1
HOA Fees $125/mo
HOA Y/N Y
Abv Grd Liv Area 1,496
Originating Board BRIGHT
Year Built 1985
Annual Tax Amount $2,897
Tax Year 2023
Lot Size 871 Sqft
Acres 0.02
Property Description
Beautiful 3 bedroom and 2.5 bathroom end unit townhouse in Allenview. Featuring nearly 1,500 square feet of living space! The home has been extensively updated with brand new kitchen cabinets, granite countertops, tile backsplash, stainless steel appliances, luxury vinyl plank flooring, carpeting, fireplace, bookshelves, updated bathrooms, hardware and lighting fixtures. The home offers additional class, versatility and living space with a finished basement and private patio. Additionally, Allenview provides a community pool, tennis and basketball courts and play ground in a private park like setting. Snow removal and lawncare is also taken care of with a low monthly HOA fee. Mechanicsburg schools, low taxes, access to major highways, restaurants and shopping are all in this beautiful and mature neighborhood.
Location
State PA
County Cumberland
Area Upper Allen Twp (14442)
Zoning RESIDENTIAL
Rooms
Basement Full, Heated, Improved, Interior Access, Partially Finished, Poured Concrete
Interior
Interior Features Attic, Carpet, Ceiling Fan(s), Central Vacuum, Combination Dining/Living, Combination Kitchen/Dining, Dining Area, Floor Plan - Traditional, Kitchen - Eat-In, Tub Shower, Upgraded Countertops
Hot Water Electric
Heating Forced Air
Cooling Central A/C
Equipment Built-In Microwave, Central Vacuum, Dishwasher, Microwave, Oven/Range - Electric, Stainless Steel Appliances
Appliance Built-In Microwave, Central Vacuum, Dishwasher, Microwave, Oven/Range - Electric, Stainless Steel Appliances
Heat Source Electric
Exterior
Garage Spaces 2.0
Waterfront N
Water Access N
Roof Type Asphalt
Accessibility None
Total Parking Spaces 2
Garage N
Building
Story 2
Foundation Concrete Perimeter
Sewer Public Sewer
Water Public
Architectural Style Colonial, Traditional
Level or Stories 2
Additional Building Above Grade, Below Grade
Structure Type Dry Wall
New Construction N
Schools
High Schools Mechanicsburg Area
School District Mechanicsburg Area
Others
Senior Community No
Tax ID 42-28-2423-290
Ownership Fee Simple
SqFt Source Assessor
Acceptable Financing Cash, Conventional
Listing Terms Cash, Conventional
Financing Cash,Conventional
Special Listing Condition Standard
Read Less Info
Want to know what your home might be worth? Contact us for a FREE valuation!

Our team is ready to help you sell your home for the highest possible price ASAP

Bought with MELISSA A PAYNE • Howard Hanna Company-Camp Hill






