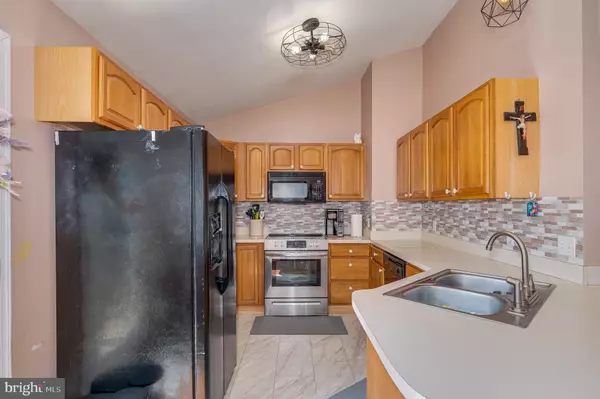$287,000
$287,000
For more information regarding the value of a property, please contact us for a free consultation.
4 Beds
3 Baths
1,840 SqFt
SOLD DATE : 08/31/2023
Key Details
Sold Price $287,000
Property Type Single Family Home
Sub Type Detached
Listing Status Sold
Purchase Type For Sale
Square Footage 1,840 sqft
Price per Sqft $155
Subdivision None Available
MLS Listing ID WVBE2020752
Sold Date 08/31/23
Style Split Foyer
Bedrooms 4
Full Baths 3
HOA Y/N N
Abv Grd Liv Area 1,240
Originating Board BRIGHT
Year Built 2007
Annual Tax Amount $1,039
Tax Year 2021
Lot Size 0.340 Acres
Acres 0.34
Property Description
Nice split foyer just minutes from shops, gas stations, grocery stores and restaurants in Inwood! This home features 3 bedrooms & 2 full bathrooms on the main floor. The master bedroom and secondary bedrooms are divided by the kitchen, dining area and living room. Downstairs you’ll find a laundry room, large family room, room being used as a 4th bedroom and a full bathroom with a stall shower. Access to the oversized, one car garage is directly off the family room. The garage has a side door leading you right outside to the fenced in back yard. With approximately .34 acre lot- you’ll have plenty of space to entertain guest! CertainTeed Lifetime Architectural shingle roof was installed in November 2021. Newer hot water heater too! Although this home is being sold “AS IS”- you can see many of the higher priced components have been replaced fairly recently. Some cosmetic repairs such as patch and paint needed. Seller will not make cosmetic repairs. Schedule a time to see this home! It won’t take much to make this home what you want!
Location
State WV
County Berkeley
Zoning 101
Rooms
Other Rooms Living Room, Dining Room, Bedroom 2, Bedroom 3, Bedroom 4, Kitchen, Family Room, Bedroom 1, Laundry, Bathroom 1, Bathroom 2, Bathroom 3
Basement Fully Finished, Interior Access, Walkout Level, Windows
Main Level Bedrooms 3
Interior
Interior Features Carpet, Ceiling Fan(s), Combination Kitchen/Dining, Floor Plan - Open, Soaking Tub, Stall Shower, Other
Hot Water Electric
Heating Heat Pump(s)
Cooling Central A/C
Flooring Carpet, Laminate Plank, Other
Fireplace N
Heat Source Electric
Laundry Basement, Lower Floor
Exterior
Exterior Feature Deck(s)
Garage Garage - Front Entry
Garage Spaces 1.0
Fence Wood
Waterfront N
Water Access N
Roof Type Architectural Shingle
Accessibility None
Porch Deck(s)
Attached Garage 1
Total Parking Spaces 1
Garage Y
Building
Lot Description Backs to Trees, Front Yard, Rear Yard, Unrestricted
Story 2
Foundation Permanent, Other
Sewer Public Sewer
Water Public
Architectural Style Split Foyer
Level or Stories 2
Additional Building Above Grade, Below Grade
New Construction N
Schools
School District Berkeley County Schools
Others
Senior Community No
Tax ID 07 5004500040000
Ownership Fee Simple
SqFt Source Estimated
Special Listing Condition Standard
Read Less Info
Want to know what your home might be worth? Contact us for a FREE valuation!

Our team is ready to help you sell your home for the highest possible price ASAP

Bought with Colin Hayden • Touchstone Realty, LLC






