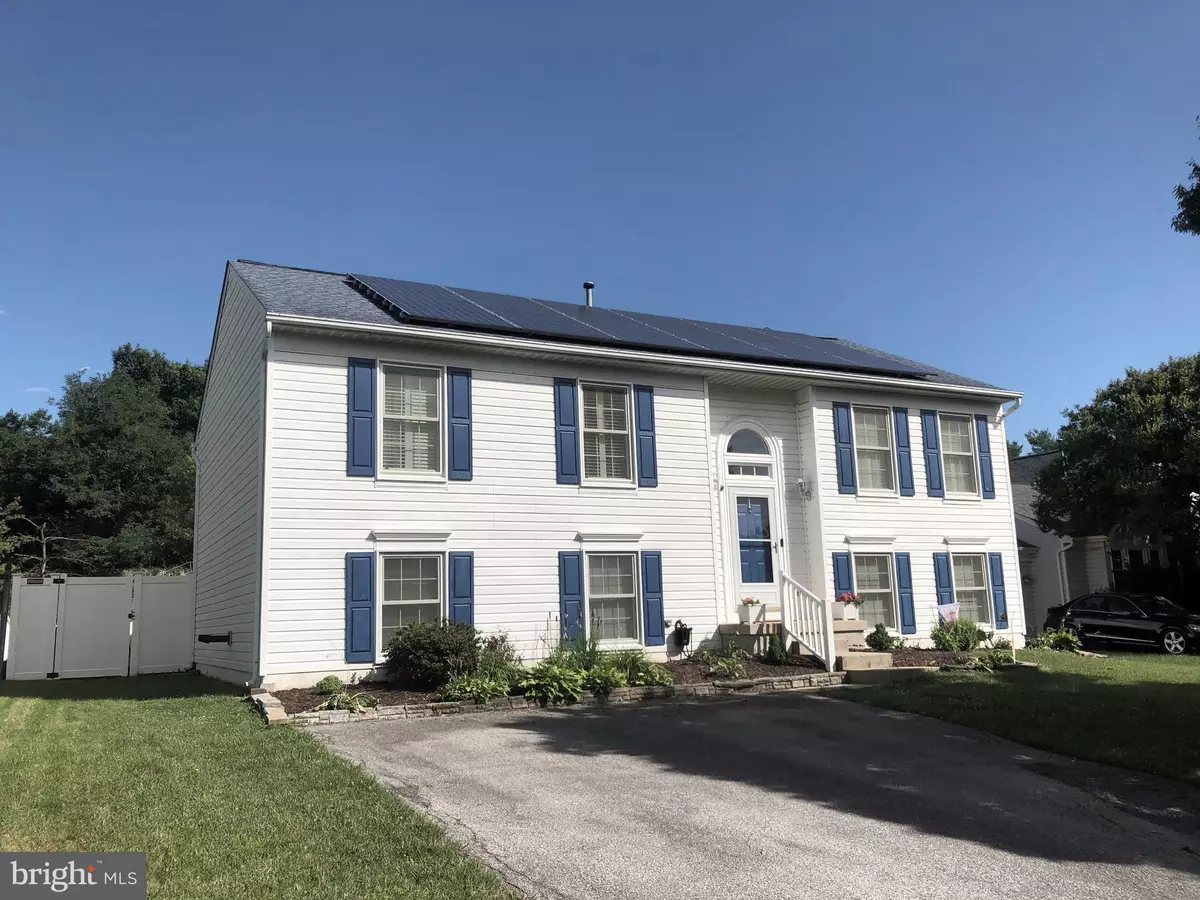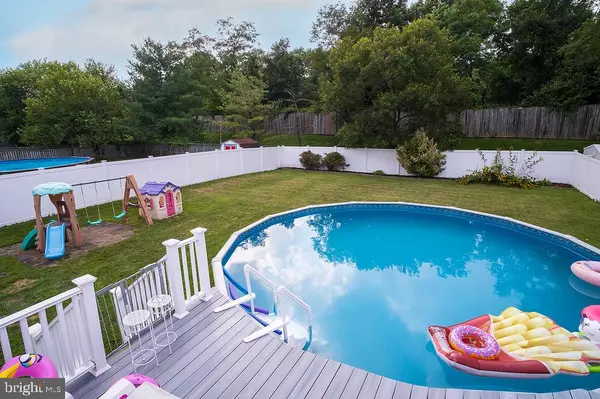$533,000
$524,900
1.5%For more information regarding the value of a property, please contact us for a free consultation.
5 Beds
3 Baths
2,110 SqFt
SOLD DATE : 08/31/2023
Key Details
Sold Price $533,000
Property Type Single Family Home
Sub Type Detached
Listing Status Sold
Purchase Type For Sale
Square Footage 2,110 sqft
Price per Sqft $252
Subdivision None Available
MLS Listing ID MDHW2030728
Sold Date 08/31/23
Style Split Foyer
Bedrooms 5
Full Baths 3
HOA Fees $25/ann
HOA Y/N Y
Abv Grd Liv Area 1,225
Originating Board BRIGHT
Year Built 1994
Annual Tax Amount $5,695
Tax Year 2023
Lot Size 9,758 Sqft
Acres 0.22
Property Description
Great home with 5 bedrooms and 3 full baths in desirable Howard County. Lower level was professionally completed by builder. Large L shape family room , 2 bedrooms and full bath on the lower level. Lower level is made for entertaining. Bar and theatre chairs negotiable. Basement has an exterior exit to level rear fenced yard with 6' white privacy fence 2016. First floor has 3 bedrooms and 2 full baths. 1 full bath off of master bedroom. All windows replaced with Thompson Creek windows with a complete transferrable warranty in 2018. Roof replaced with 30 year shingles 2011. Hot water heater replaced in 2017. All baths have been remodeled. All appliances replaced and granite counters installed. Spacious kitchen with island and cathedral ceilings. New Thompson Creek slider leads to double trek deck with extends to above ground pool. Solar lease to be assumed by buyer. Very low BGE bill and receive rebates due to excessive amount of energy made. Yearly rebates average $350-$600. New above ground pool 2018. Double deck replaced 2017.
Location
State MD
County Howard
Zoning R12
Rooms
Other Rooms Family Room
Basement Fully Finished
Main Level Bedrooms 3
Interior
Interior Features Ceiling Fan(s), Combination Kitchen/Dining, Floor Plan - Open, Kitchen - Island, Recessed Lighting, Wood Floors
Hot Water Natural Gas
Heating Forced Air
Cooling Central A/C, Ceiling Fan(s)
Flooring Ceramic Tile, Engineered Wood, Hardwood
Equipment Built-In Microwave, Dishwasher, Disposal, Dryer - Gas, Extra Refrigerator/Freezer, Refrigerator, Stainless Steel Appliances, Stove, Washer
Fireplace N
Window Features Energy Efficient,Replacement
Appliance Built-In Microwave, Dishwasher, Disposal, Dryer - Gas, Extra Refrigerator/Freezer, Refrigerator, Stainless Steel Appliances, Stove, Washer
Heat Source Natural Gas
Laundry Basement
Exterior
Exterior Feature Deck(s), Patio(s)
Garage Spaces 2.0
Fence Privacy
Pool Above Ground
Utilities Available Natural Gas Available, Phone Available, Cable TV Available
Water Access N
Roof Type Architectural Shingle
Accessibility None
Porch Deck(s), Patio(s)
Total Parking Spaces 2
Garage N
Building
Lot Description Level, Cul-de-sac
Story 1
Foundation Block
Sewer Public Sewer
Water Public
Architectural Style Split Foyer
Level or Stories 1
Additional Building Above Grade, Below Grade
New Construction N
Schools
Elementary Schools Ducketts Lane
School District Howard County Public School System
Others
Senior Community No
Tax ID 1401263366
Ownership Fee Simple
SqFt Source Assessor
Acceptable Financing FHA, Cash, Conventional, VA
Listing Terms FHA, Cash, Conventional, VA
Financing FHA,Cash,Conventional,VA
Special Listing Condition Standard
Read Less Info
Want to know what your home might be worth? Contact us for a FREE valuation!

Our team is ready to help you sell your home for the highest possible price ASAP

Bought with Jun S Yi • S & S Asset Management Group LLC






