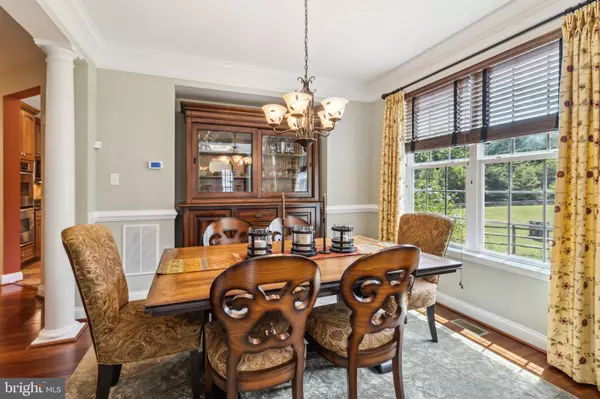$650,000
$649,900
For more information regarding the value of a property, please contact us for a free consultation.
4 Beds
5 Baths
3,732 SqFt
SOLD DATE : 09/06/2023
Key Details
Sold Price $650,000
Property Type Townhouse
Sub Type End of Row/Townhouse
Listing Status Sold
Purchase Type For Sale
Square Footage 3,732 sqft
Price per Sqft $174
Subdivision Maple Ridge
MLS Listing ID MDAA2065060
Sold Date 09/06/23
Style Colonial
Bedrooms 4
Full Baths 4
Half Baths 1
HOA Fees $171/qua
HOA Y/N Y
Abv Grd Liv Area 2,800
Originating Board BRIGHT
Year Built 2007
Annual Tax Amount $5,237
Tax Year 2022
Lot Size 3,744 Sqft
Acres 0.09
Lot Dimensions 104x36
Property Description
The Open House is canceled due to a ratified purchase agreement.
"BEST HOME ON THE BLOCK"! Incredible three finished levels of customized luxury in a wonderful 55+ community of Maple Ridge that not even most builders could deliver! Lock your interest rate in now and no need to wait 6 to 8 months for new construction with this special home. Custom finishings throughout include a full gourmet kitchen and breakfast room, elegant two story foyer with formal living and dining, accented floor to ceiling roman columns and richly stained wide plank wood flooring throughout. Intercom and security systems are hardwired throughout all three levels of this wonderfully maintained home by the original owners with flush mount speakers on all levels. Talk about PRIDE OF OWNERSHIP! It does not just look this great to have it sold. This is how the owners have maintained and updated since 2007. Custom paints and window treatments will convey including a BOSE Surround Sound system and Television in the Recreation Room.
Appliances are KitchenAid - Refrigerator 4 months, dishwasher 6 months, microwave built in, washing machine 3 months and dryer is new both of which are LG Smart appliances. The wood flooring on second floor is new and the second floor Owners Suite Bath was totally remodeled with custom shower, double sinks, dressing cabinets, and elegant lighting and hardware.
Enjoy the serenity of the outdoors or grilling with friends with open and partially private views from your side gardens or rear screened decking. Piney Orchard has something to offer everyone with state of the art indoor and out door pools, GORC Park with athletic fields, the WB&A trail and other walking trails, lakes and acres of protected land, Piney Orchard has something to offer everyone. With nearby shopping you will have all of this and easy access to all major highways, BWI, Fort Meade, MARC commuter train, WDC and Baltimore.
Location
State MD
County Anne Arundel
Zoning R
Direction South
Rooms
Other Rooms Living Room, Dining Room, Primary Bedroom, Bedroom 2, Bedroom 3, Kitchen, Foyer, In-Law/auPair/Suite, Laundry, Loft, Recreation Room, Utility Room, Bathroom 3, Primary Bathroom, Full Bath, Half Bath
Basement Full, Improved, Interior Access, Sump Pump, Partially Finished
Main Level Bedrooms 1
Interior
Interior Features Air Filter System, Carpet, Ceiling Fan(s), Combination Kitchen/Dining, Crown Moldings, Dining Area, Entry Level Bedroom, Floor Plan - Traditional, Formal/Separate Dining Room, Intercom, Kitchen - Gourmet, Kitchen - Table Space, Kitchen - Island, Pantry, Primary Bath(s), Recessed Lighting, Soaking Tub, Sound System, Sprinkler System, Stall Shower, Tub Shower, Upgraded Countertops, Walk-in Closet(s), Wet/Dry Bar, Window Treatments, Wood Floors
Hot Water Natural Gas
Cooling Central A/C
Fireplaces Number 1
Fireplaces Type Gas/Propane, Metal, Stone, Mantel(s)
Equipment Built-In Microwave, Cooktop, Dishwasher, Disposal, Dryer - Front Loading, Dryer - Electric, Energy Efficient Appliances, ENERGY STAR Clothes Washer, ENERGY STAR Dishwasher, ENERGY STAR Refrigerator, Exhaust Fan, Humidifier, Icemaker, Intercom, Oven - Double, Oven - Self Cleaning, Oven - Wall, Refrigerator, Stainless Steel Appliances, Surface Unit, Washer - Front Loading, Water Heater - High-Efficiency
Fireplace Y
Window Features Double Pane,ENERGY STAR Qualified,Low-E,Screens,Storm,Vinyl Clad,Palladian,Insulated,Energy Efficient
Appliance Built-In Microwave, Cooktop, Dishwasher, Disposal, Dryer - Front Loading, Dryer - Electric, Energy Efficient Appliances, ENERGY STAR Clothes Washer, ENERGY STAR Dishwasher, ENERGY STAR Refrigerator, Exhaust Fan, Humidifier, Icemaker, Intercom, Oven - Double, Oven - Self Cleaning, Oven - Wall, Refrigerator, Stainless Steel Appliances, Surface Unit, Washer - Front Loading, Water Heater - High-Efficiency
Heat Source Natural Gas
Laundry Main Floor, Washer In Unit, Dryer In Unit
Exterior
Exterior Feature Deck(s)
Garage Garage Door Opener
Garage Spaces 2.0
Utilities Available Natural Gas Available, Electric Available, Phone Available, Sewer Available, Water Available, Cable TV
Amenities Available Common Grounds, Community Center, Jog/Walk Path, Lake, Pool - Indoor, Pool - Outdoor, Retirement Community
Waterfront N
Water Access N
View Pond
Roof Type Architectural Shingle,Asphalt,Fiberglass
Street Surface Black Top,Paved
Accessibility None
Porch Deck(s)
Road Frontage Private
Parking Type Attached Garage
Attached Garage 2
Total Parking Spaces 2
Garage Y
Building
Lot Description Adjoins - Open Space, Adjoins - Public Land, Backs - Open Common Area, Backs to Trees, Corner, Front Yard, Level, No Thru Street, Pond, PUD, Vegetation Planting, Year Round Access
Story 3
Foundation Permanent, Concrete Perimeter
Sewer Public Sewer
Water Public
Architectural Style Colonial
Level or Stories 3
Additional Building Above Grade, Below Grade
Structure Type 9'+ Ceilings,Cathedral Ceilings,Dry Wall,High,Tray Ceilings,Vaulted Ceilings
New Construction N
Schools
School District Anne Arundel County Public Schools
Others
Pets Allowed Y
HOA Fee Include Common Area Maintenance,Lawn Maintenance,Management,Pool(s),Recreation Facility,Snow Removal,Trash
Senior Community Yes
Age Restriction 55
Tax ID 020457190221149
Ownership Fee Simple
SqFt Source Assessor
Security Features Carbon Monoxide Detector(s),Intercom,Security System,Smoke Detector,Sprinkler System - Indoor
Acceptable Financing Conventional, Cash, FHLMC, FNMA, FHA, VA
Listing Terms Conventional, Cash, FHLMC, FNMA, FHA, VA
Financing Conventional,Cash,FHLMC,FNMA,FHA,VA
Special Listing Condition Standard
Pets Description Case by Case Basis
Read Less Info
Want to know what your home might be worth? Contact us for a FREE valuation!

Our team is ready to help you sell your home for the highest possible price ASAP

Bought with James P Schaecher • Keller Williams Flagship of Maryland






