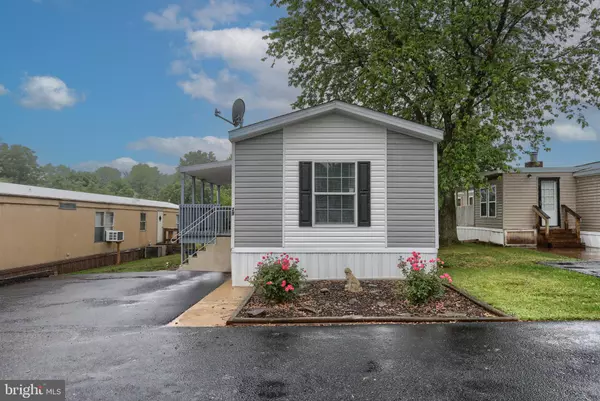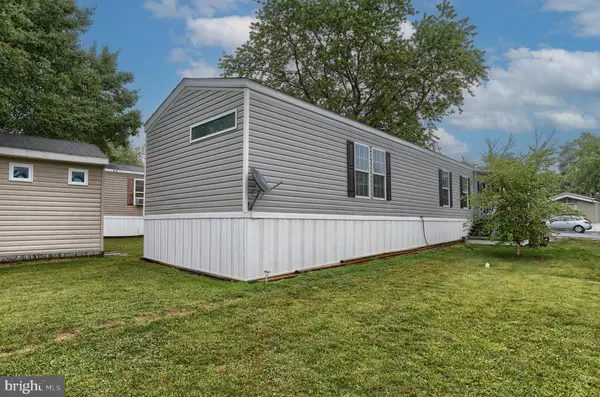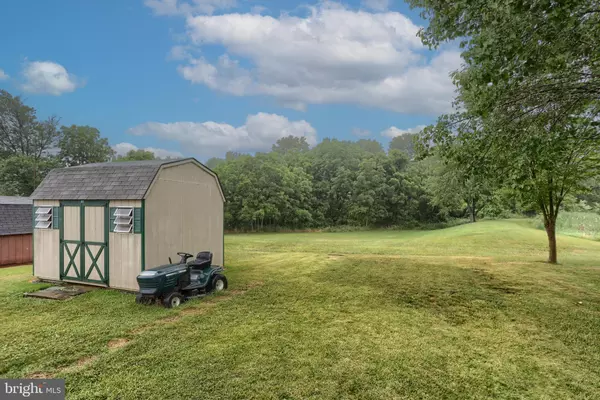$90,000
$85,000
5.9%For more information regarding the value of a property, please contact us for a free consultation.
3 Beds
2 Baths
1,216 SqFt
SOLD DATE : 08/25/2023
Key Details
Sold Price $90,000
Property Type Manufactured Home
Sub Type Manufactured
Listing Status Sold
Purchase Type For Sale
Square Footage 1,216 sqft
Price per Sqft $74
Subdivision None Available
MLS Listing ID PALN2010486
Sold Date 08/25/23
Style Modular/Pre-Fabricated,Raised Ranch/Rambler
Bedrooms 3
Full Baths 2
HOA Fees $370/mo
HOA Y/N Y
Abv Grd Liv Area 1,216
Originating Board BRIGHT
Year Built 2018
Annual Tax Amount $982
Tax Year 2022
Property Description
Come enjoy this well maintained single-wide home located in Hershey Estates and Storage just south of Palmyra. There is only one street in this section of the park and it ends at a cul-du-sac. Upon walking in, you will notice the high ceilings, beautiful flooring and updated cabinetry in the kitchen. This home feels much bigger than it looks. The primary bedroom has two walk-in closets and its own private bathroom with a soaking tub. Enjoy quiet evenings sitting on your covered porch. You will not want to miss the opportunity to own this gorgeous home. Park approval is needed for all new owners and their adult family members. **Starting August 1, the park will be a 55+ community. Anyone under 55 who is park approved prior to August 1 will be grandfathered into the old guidelines. Only one person in the home must be 55+ after August 1. Contact park manager, Vickie for questions, details and park application.
Location
State PA
County Lebanon
Area South Londonderry Twp (13231)
Zoning AGRICULTURE
Rooms
Other Rooms Living Room, Primary Bedroom, Bedroom 2, Bedroom 3, Kitchen, Laundry, Bathroom 2, Primary Bathroom
Main Level Bedrooms 3
Interior
Interior Features Carpet, Ceiling Fan(s), Combination Kitchen/Dining, Floor Plan - Open, Kitchen - Eat-In, Kitchen - Table Space, Primary Bath(s), Recessed Lighting, Soaking Tub, Stall Shower, Tub Shower, Walk-in Closet(s), Window Treatments
Hot Water Electric
Heating Forced Air, Heat Pump(s)
Cooling Central A/C, Ceiling Fan(s)
Flooring Carpet, Vinyl
Equipment Dishwasher, Microwave, Oven/Range - Electric, Refrigerator
Furnishings No
Fireplace N
Window Features Screens,Double Hung
Appliance Dishwasher, Microwave, Oven/Range - Electric, Refrigerator
Heat Source Propane - Leased
Laundry Main Floor
Exterior
Exterior Feature Deck(s), Roof
Garage Spaces 2.0
Utilities Available Cable TV, Propane
Water Access N
Roof Type Composite,Architectural Shingle
Accessibility None
Porch Deck(s), Roof
Total Parking Spaces 2
Garage N
Building
Story 1
Foundation Crawl Space
Sewer Community Septic Tank
Water Community, Well
Architectural Style Modular/Pre-Fabricated, Raised Ranch/Rambler
Level or Stories 1
Additional Building Above Grade, Below Grade
Structure Type Cathedral Ceilings
New Construction N
Schools
Middle Schools Palmyra Area
High Schools Palmyra Area
School District Palmyra Area
Others
HOA Fee Include Water,Sewer,Trash
Senior Community No
Tax ID 31-2297348-327195-6029
Ownership Fee Simple
SqFt Source Assessor
Acceptable Financing Cash, Conventional
Listing Terms Cash, Conventional
Financing Cash,Conventional
Special Listing Condition Standard
Read Less Info
Want to know what your home might be worth? Contact us for a FREE valuation!

Our team is ready to help you sell your home for the highest possible price ASAP

Bought with Tim B. Clouser • RE/MAX Realty Select






