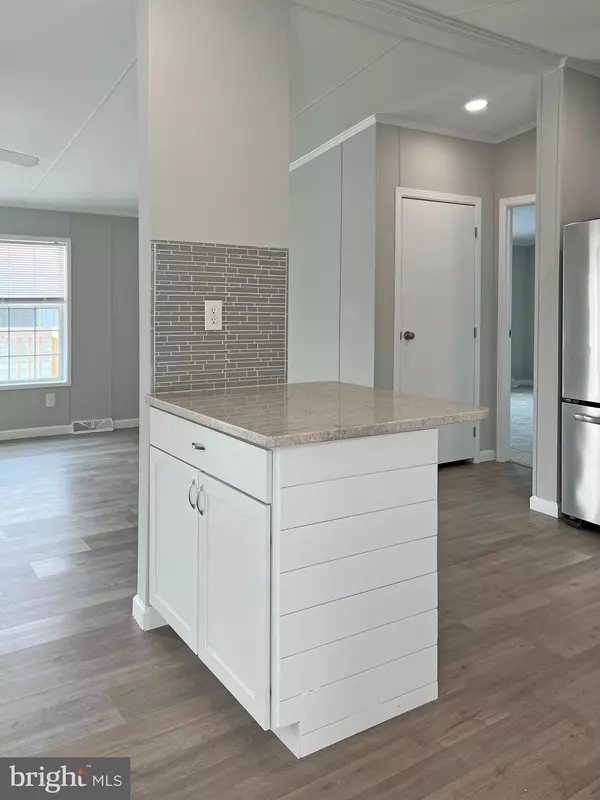$138,999
$138,999
For more information regarding the value of a property, please contact us for a free consultation.
3 Beds
2 Baths
1,456 SqFt
SOLD DATE : 09/07/2023
Key Details
Sold Price $138,999
Property Type Manufactured Home
Sub Type Manufactured
Listing Status Sold
Purchase Type For Sale
Square Footage 1,456 sqft
Price per Sqft $95
Subdivision Village Of Cool Branch
MLS Listing ID DESU2042950
Sold Date 09/07/23
Style Other
Bedrooms 3
Full Baths 2
HOA Y/N N
Abv Grd Liv Area 1,456
Originating Board BRIGHT
Land Lease Amount 526.0
Land Lease Frequency Monthly
Year Built 1999
Annual Tax Amount $480
Tax Year 2022
Lot Size 3,484 Sqft
Acres 0.08
Property Description
The Village of Cool Branch is a gated, Hometown America community. Residents own their home and pay a monthly lot rent of $526.07 (effective May 1), which includes water, sewer, road maintenance, and trash/recycle. The other included community amenities are a large in-ground pool with a fountain feature and playgrounds. There is also a catch-n-release fishing pond, which is fed by Cool Branch and Graham Branch. The pond has a picnic pavilion and two fishing piers (for days when you don’t want to fish from the banks). Golf carts are allowed in this community so you can zip around to visit friends, the pool or the pond. This 1999 Fleetwood doublewide is approximately 1,456 sq. ft. & has been nicely remodeled. The home features luxury vinyl plank flooring throughout. The open floor plan has the living room adjoining the dining area, which is next to the spacious kitchen. The kitchen has a breakfast-bar island, tile backsplash, granite countertops, and stainless steel appliances including a fridge with icemaker, gas range, built-in microwave and a dishwasher. The laundry room is next to the kitchen, and it has a GE Steam Tech front-load washer & dryer set. Split bedroom plan. The main bedroom has a walk-in closet & its own private bath. That bath has a double sink vanity & a large, tiled shower. The other two bedrooms also have walk-in closets, and they share the second full bath in the hall, which has a tub/shower and a single-sink vanity with a vessel bowl. Front and rear decks. 200amp electric panel. Rheem water heater. Broan HVAC, Miller AC condenser & a programable thermostat. Metered gas by Sharp; Delaware Electric Cooperative for your electric service. Storage shed. And if you feel like enjoying a day in the sand and surf, this home is approximately 30 miles (1 hour) to the famous Rehoboth boardwalk, and just a few miles more to the Lewes public beach. Note: The community owner requires an Application from the Buyer and all occupants 18-years-of-age or older, with acceptance based on: 1)Income Verification; 2)Credit Bureau Score (including debt-to-income ratio); 3)Clean Criminal Background Check. Rentals and subletting are not allowed. Leased-land properties do not qualify for conventional 30-year mortgages, but financing may be available to qualified borrowers from a few Lenders that specialize in installment/chattel loans for manufactured homes on leased land. Buyer will have a 3.75% DMV Doc Fee as part of their closing costs & a settlement agent fee.
Location
State DE
County Sussex
Area Broad Creek Hundred (31002)
Zoning TP
Rooms
Main Level Bedrooms 3
Interior
Interior Features Ceiling Fan(s), Combination Dining/Living, Combination Kitchen/Dining, Combination Kitchen/Living, Dining Area, Floor Plan - Open, Primary Bath(s), Recessed Lighting, Solar Tube(s), Stall Shower, Tub Shower, Upgraded Countertops, Walk-in Closet(s), Window Treatments
Hot Water Electric
Heating Forced Air
Cooling Central A/C, Ceiling Fan(s)
Flooring Luxury Vinyl Plank
Equipment Built-In Microwave, Dishwasher, Dryer - Front Loading, Oven/Range - Gas, Refrigerator, Stainless Steel Appliances, Washer - Front Loading, Water Heater
Furnishings No
Fireplace N
Window Features Double Pane,Insulated
Appliance Built-In Microwave, Dishwasher, Dryer - Front Loading, Oven/Range - Gas, Refrigerator, Stainless Steel Appliances, Washer - Front Loading, Water Heater
Heat Source Propane - Metered
Laundry Dryer In Unit, Has Laundry, Main Floor, Washer In Unit
Exterior
Exterior Feature Deck(s)
Garage Spaces 2.0
Amenities Available Gated Community
Waterfront N
Water Access N
Roof Type Shingle
Street Surface Black Top
Accessibility 2+ Access Exits
Porch Deck(s)
Road Frontage Private
Total Parking Spaces 2
Garage N
Building
Lot Description Cleared
Story 1
Foundation Pillar/Post/Pier, Crawl Space
Sewer Private Sewer
Water Community
Architectural Style Other
Level or Stories 1
Additional Building Above Grade, Below Grade
Structure Type Vaulted Ceilings
New Construction N
Schools
School District Seaford
Others
Pets Allowed Y
Senior Community No
Tax ID 132-08.00-1.00-48326
Ownership Land Lease
SqFt Source Estimated
Security Features Security Gate,Exterior Cameras
Acceptable Financing Cash, Other
Horse Property N
Listing Terms Cash, Other
Financing Cash,Other
Special Listing Condition Standard
Pets Description Cats OK, Dogs OK, Number Limit
Read Less Info
Want to know what your home might be worth? Contact us for a FREE valuation!

Our team is ready to help you sell your home for the highest possible price ASAP

Bought with Amanda Maria Hall • Century 21 Home Team Realty






