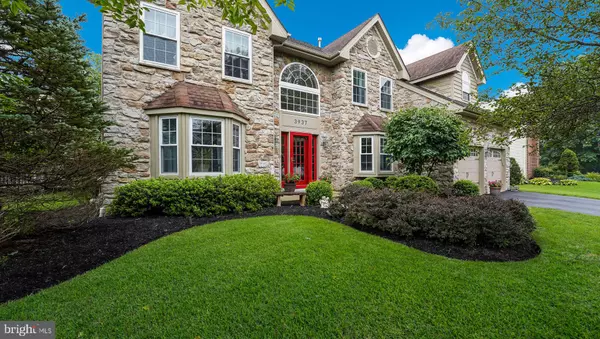$857,500
$799,000
7.3%For more information regarding the value of a property, please contact us for a free consultation.
4 Beds
3 Baths
3,416 SqFt
SOLD DATE : 09/13/2023
Key Details
Sold Price $857,500
Property Type Single Family Home
Sub Type Detached
Listing Status Sold
Purchase Type For Sale
Square Footage 3,416 sqft
Price per Sqft $251
Subdivision Hearthstone
MLS Listing ID PABU2053798
Sold Date 09/13/23
Style Colonial
Bedrooms 4
Full Baths 2
Half Baths 1
HOA Fees $35
HOA Y/N Y
Abv Grd Liv Area 3,416
Originating Board BRIGHT
Year Built 1993
Annual Tax Amount $7,109
Tax Year 2022
Lot Size 10,000 Sqft
Acres 0.23
Lot Dimensions 80.00 x
Property Description
Welcome home to 3937 Amberton Way in the highly desired Hearthstone neighborhood in beautiful Buckingham township and Blue-Ribbon Central Bucks school district. Prepared to be impressed as pride of ownership is apparent in this home. Lovingly and meticulously cared for, every detail has been addressed. A dramatic stone colonial front, gorgeous landscape, and water view location makes this a standout home in the community. A soaring 2 story foyer greets you as you walk up the new concrete walkway and front step and enter the front door. On either side of the foyer there are the living and dining rooms both beautifully decorated, each with bay windows. Notice the gleaming new hardwood floors throughout the first floor and 2nd floor landing with brand new 1st/2nd floor stair rail. Fresh paint and brand-new carpet were recently installed as well through the upstairs bedrooms and basement. Off the dining room you will pass the main floor laundry and entrance to the 2-car garage on your way to the gourmet kitchen. Granite countertops, stainless-steel appliances, and counter for you to pull up a stool makes for easy family meals and entertaining. There is a brightly lit breakfast room also for a sit-down meal or this area can be used as a sunroom as well. The open concept kitchen flows to the 2-story family room with windows to the ceiling and stone wood burning fireplace to enjoy on a cozy evening. Sliding glass doors lead to the large fenced in backyard with brick patio that overlooks a lovely pond with fountain, a special bonus feature in the Hearthstone community. The first floor is complete with an office and powder room. Upstairs, which you can access through a convenient double staircase boasts a large landing walkway bridge that overlooks the family room and leads you to 3 nicely sized and primary bedrooms with a shared recently remodeled full hallway bath. The primary bedroom with vaulted ceiling and fan has its own private ensuite updated bath with soaking tub, double vanity, stall shower as well as 2 walk in closets. Don't miss the finished basement with plenty of area for relaxing, play, or exercise. There is also a very large storage room as well. This home is within walking distance of Hansell and Bush parks and convenient to Doylestown Boro, Peddler's Village and New Hope with easily accessible routes to Philly, NJ, and NYC. This home has it all! Showings begin Saturday, July 22.
Location
State PA
County Bucks
Area Buckingham Twp (10106)
Zoning R5
Rooms
Other Rooms Living Room, Dining Room, Primary Bedroom, Bedroom 2, Bedroom 3, Kitchen, Family Room, Basement, Bedroom 1
Basement Partially Finished, Sump Pump
Interior
Interior Features Additional Stairway, Attic, Breakfast Area, Carpet, Ceiling Fan(s), Double/Dual Staircase, Family Room Off Kitchen, Pantry, Primary Bath(s), Soaking Tub, Upgraded Countertops, Walk-in Closet(s), Wood Floors
Hot Water Natural Gas
Heating Forced Air
Cooling Central A/C
Fireplaces Number 1
Fireplaces Type Stone
Fireplace Y
Window Features Bay/Bow
Heat Source Natural Gas
Laundry Main Floor
Exterior
Parking Features Garage - Front Entry, Garage Door Opener
Garage Spaces 2.0
Water Access N
View Water, Pond
Accessibility None
Attached Garage 2
Total Parking Spaces 2
Garage Y
Building
Story 3
Foundation Concrete Perimeter
Sewer Public Sewer
Water Public
Architectural Style Colonial
Level or Stories 3
Additional Building Above Grade, Below Grade
New Construction N
Schools
Elementary Schools Cold Spring
Middle Schools Holicong
High Schools Central Bucks High School East
School District Central Bucks
Others
HOA Fee Include Common Area Maintenance,Trash
Senior Community No
Tax ID 06-060-027
Ownership Fee Simple
SqFt Source Assessor
Special Listing Condition Standard
Read Less Info
Want to know what your home might be worth? Contact us for a FREE valuation!

Our team is ready to help you sell your home for the highest possible price ASAP

Bought with Michael Faber • KW Philly






