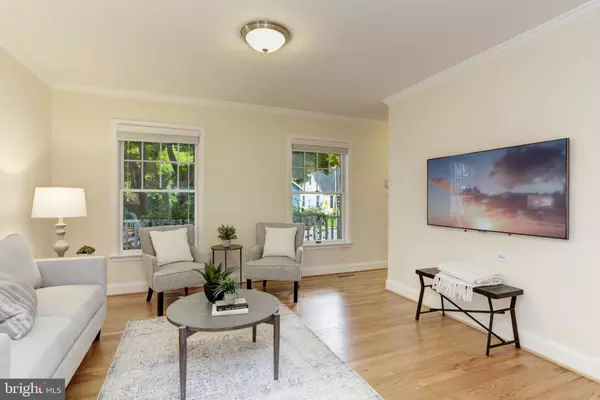$1,225,000
$1,225,000
For more information regarding the value of a property, please contact us for a free consultation.
4 Beds
3 Baths
1,873 SqFt
SOLD DATE : 09/15/2023
Key Details
Sold Price $1,225,000
Property Type Single Family Home
Sub Type Detached
Listing Status Sold
Purchase Type For Sale
Square Footage 1,873 sqft
Price per Sqft $654
Subdivision Eastport
MLS Listing ID MDAA2066818
Sold Date 09/15/23
Style Colonial
Bedrooms 4
Full Baths 2
Half Baths 1
HOA Y/N N
Abv Grd Liv Area 1,873
Originating Board BRIGHT
Year Built 1988
Annual Tax Amount $10,046
Tax Year 2022
Lot Size 6,931 Sqft
Acres 0.16
Property Description
Don't Miss This One....Absolutely Perfect. You have hit the jackpot with this beautifully maintained 4 bedroom, 2.5 bathroom colonial with a garage, driveway, parklike private fenced back yard and parking pad large enough for 3 additional cars! Catch up with neighbors on your very pretty front porch or take them inside and entertain in your kitchen with 42' cabinets, granite counters and large center island open to family room with wood burning fireplace with mantel. You will love how the open living space flows from the family room/ kitchen into the beautiful trex deck with retractable awning and paver patio overlooking very pretty back yard blooming with perennials. Main level also has a living room with glass french doors into the family room and powder room. Upper level has spacious primary bedroom with ensuite bathroom, closet and another area that easily can be walk in closet or private office. Three additional bedrooms with refinished full bathroom with oversized shower are also found on the upper level. Lower level is unfinished but has bathroom rough-ins, high ceiling and is dry--ready for your personal touch. The location of this home is just a couple blocks from Eastport restaurants--Vin 909 -- and steps from the corner bakery. Park you car and enjoy Eastport as you stroll to restaurants and shops of Eastport. ! Upgrades and Amenities of this Home include: 2022-Installed New Upper Level Bathroom to Include Tile Flooring, Gorgeous Oversized Shower, Vanity, Toilet, Light Fixtures, Accessories and Beautiful Window; Installed Interior French Doors; 2021- Installed New Refrigerator, Stove, Microwave; 2016-Installed Electrolux Central Vacuum; 2014-Roof (Architectural 40 Year Shingles), Siding (Certainteed Monogram Vinyl Siding), Anderson French Wood Sliding Doors, Garage Door, HVAC, Water Heater; Red Oak Flooring Throughout Main and Upper Levels; Kitchen Remodel to Include Cabinetry, Granite Counters, Appliances. Additional Enhancements include Whole House Generator, Exterior Irrigation System, Retractable Awning for Deck, Low Voltage Outdoor Lighting in Back Yard and Patio with Pergola.
Location
State MD
County Anne Arundel
Zoning RESIDENTIAL
Rooms
Other Rooms Living Room, Dining Room, Primary Bedroom, Bedroom 2, Bedroom 3, Bedroom 4, Kitchen, Family Room, Basement, Foyer, Bathroom 2, Primary Bathroom, Half Bath
Basement Rough Bath Plumb, Shelving, Space For Rooms, Sump Pump, Unfinished, Walkout Stairs, Windows
Interior
Interior Features Air Filter System, Combination Kitchen/Dining, Combination Kitchen/Living, Floor Plan - Traditional, Kitchen - Table Space, Kitchen - Island, Pantry, Primary Bath(s), Sprinkler System, Upgraded Countertops, Wood Floors
Hot Water Natural Gas
Heating Forced Air
Cooling Central A/C
Flooring Hardwood
Fireplaces Number 1
Fireplaces Type Fireplace - Glass Doors, Mantel(s)
Equipment Built-In Microwave, Central Vacuum, Dishwasher, Dryer, Exhaust Fan, Oven/Range - Gas, Refrigerator, Stainless Steel Appliances, Washer, Water Heater
Fireplace Y
Appliance Built-In Microwave, Central Vacuum, Dishwasher, Dryer, Exhaust Fan, Oven/Range - Gas, Refrigerator, Stainless Steel Appliances, Washer, Water Heater
Heat Source Natural Gas
Laundry Basement
Exterior
Exterior Feature Deck(s), Patio(s), Porch(es)
Parking Features Garage - Front Entry, Garage Door Opener
Garage Spaces 6.0
Water Access N
View Garden/Lawn
Roof Type Asphalt,Architectural Shingle
Accessibility None
Porch Deck(s), Patio(s), Porch(es)
Attached Garage 1
Total Parking Spaces 6
Garage Y
Building
Lot Description Front Yard, Rear Yard, SideYard(s)
Story 3
Foundation Slab
Sewer Public Sewer
Water Public
Architectural Style Colonial
Level or Stories 3
Additional Building Above Grade, Below Grade
Structure Type Dry Wall
New Construction N
Schools
School District Anne Arundel County Public Schools
Others
Pets Allowed Y
Senior Community No
Tax ID 020600090058418
Ownership Fee Simple
SqFt Source Assessor
Security Features Main Entrance Lock
Special Listing Condition Standard
Pets Allowed No Pet Restrictions
Read Less Info
Want to know what your home might be worth? Contact us for a FREE valuation!

Our team is ready to help you sell your home for the highest possible price ASAP

Bought with Michele T Cordle • Long & Foster Real Estate, Inc.






