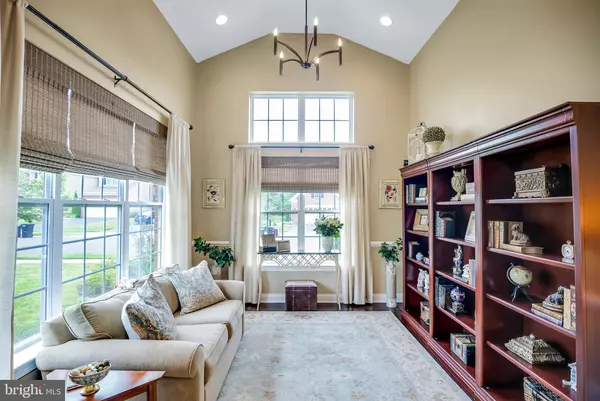$875,000
$894,900
2.2%For more information regarding the value of a property, please contact us for a free consultation.
3 Beds
3 Baths
2,823 SqFt
SOLD DATE : 09/29/2023
Key Details
Sold Price $875,000
Property Type Townhouse
Sub Type End of Row/Townhouse
Listing Status Sold
Purchase Type For Sale
Square Footage 2,823 sqft
Price per Sqft $309
Subdivision Laurel Creek
MLS Listing ID NJBL2050208
Sold Date 09/29/23
Style Traditional
Bedrooms 3
Full Baths 2
Half Baths 1
HOA Fees $575/mo
HOA Y/N Y
Abv Grd Liv Area 2,823
Originating Board BRIGHT
Year Built 2018
Annual Tax Amount $15,435
Tax Year 2022
Property Description
Beautiful customized & popular Bucknell model end unit situated on a $30,000 lot premium overlooking a picturesque open landscape! Enhanced with meticulously selected quality finishes, the entire living space exudes sophisticated elegance. Built in 2018, this luxurious 55+ townhome provides the turn-key lifestyle you've been looking for. Exquisite, diagonally set hardwood flooring creates an expansive feel throughout the main level. The two-story Foyer with grand turned oak staircase welcomes you, flanked by the sun-drenched Dining Room with bay window and custom moldings, and a formal Living Room. Step into the spectacular customized chef's Kitchen outfitted with upgraded Century cabinetry, soft close pull out and tilt shelving, glass display cabinets, under cabinet lighting, Bianco Antico granite with beveled edge, upgraded appliances, and massive center island with breakfast bar. A fabulous Butler's Pantry makes entertaining easy as it sits adjacent to the Expanded Family Room with cathedral ceiling and cozy gas fireplace. Steps away is the Grand Master Suite, featuring a tray ceiling and reconfigured ensuite full bath with double door entrance, Daltile upgraded tile, dual sink vanity with granite counter top, frameless oversized stall shower with built-in bench and surface protection, private water closet, and walk-in closet with custom closet system. Family and guests will be amply comfortable on the Upper Level with hardwood flooring in the impressive Loft and 2 generous sized bedrooms with walk-in closets sharing an adjoining spacious full bath. A convenient Laundry Room/Mud Room adjacent to the garage is enhanced with wood cabinetry and sink with granite counter top. Relax and enjoy entertaining on the large, expanded deck, while taking in the tranquil panoramic views. Additional amenities include designer fixtures and appointments throughout, modern and neutral paint colors, upgraded plumbing and lighting fixtures, recessed lighting & ceiling fans, Low-E windows, security system, irrigation system, damper controlled HVAC with humidifier, 2 car garage with keypad, & basement with extra height! Living is easy and convenient with the HOA taking care of the lawn and snow removal. Indulge yourself in the resort-style amenities and fill each day with opportunity and joy. This prestigious community offers walking/biking paths, a club house, outdoor swimming pool, bocce court, putting green, horseshoes & more! A short drive takes you to the Laurel Creek Country Club's 18 hole championship golf course, plenty of shopping, restaurants, and access to major highways, plus Moorestown's charming downtown!
Location
State NJ
County Burlington
Area Moorestown Twp (20322)
Zoning RES
Rooms
Other Rooms Living Room, Dining Room, Primary Bedroom, Bedroom 2, Bedroom 3, Kitchen, Family Room, Loft, Other
Basement Unfinished
Main Level Bedrooms 1
Interior
Interior Features Breakfast Area, Butlers Pantry, Carpet, Ceiling Fan(s), Chair Railings, Crown Moldings, Curved Staircase, Entry Level Bedroom, Family Room Off Kitchen, Floor Plan - Open, Formal/Separate Dining Room, Kitchen - Gourmet, Kitchen - Island, Kitchen - Table Space, Pantry, Primary Bath(s), Recessed Lighting, Soaking Tub, Stall Shower, Upgraded Countertops, Walk-in Closet(s), Wood Floors, Window Treatments
Hot Water Natural Gas
Heating Programmable Thermostat, Forced Air, Central
Cooling Central A/C
Fireplaces Number 1
Fireplaces Type Gas/Propane, Mantel(s)
Equipment Built-In Microwave, Cooktop, Dishwasher, Disposal, Oven - Wall, Oven - Self Cleaning, Range Hood, Stainless Steel Appliances
Fireplace Y
Appliance Built-In Microwave, Cooktop, Dishwasher, Disposal, Oven - Wall, Oven - Self Cleaning, Range Hood, Stainless Steel Appliances
Heat Source Natural Gas
Laundry Main Floor
Exterior
Exterior Feature Deck(s)
Garage Garage - Front Entry, Garage Door Opener, Inside Access
Garage Spaces 2.0
Amenities Available Club House, Common Grounds, Exercise Room, Pool - Outdoor, Putting Green, Other
Water Access N
View Garden/Lawn, Panoramic
Accessibility None
Porch Deck(s)
Attached Garage 2
Total Parking Spaces 2
Garage Y
Building
Story 2
Foundation Concrete Perimeter
Sewer Public Sewer
Water Public
Architectural Style Traditional
Level or Stories 2
Additional Building Above Grade
New Construction N
Schools
School District Moorestown Township Public Schools
Others
HOA Fee Include Common Area Maintenance,Ext Bldg Maint,Insurance,Lawn Maintenance,Management,Snow Removal,Trash
Senior Community Yes
Age Restriction 55
Tax ID 22-09103-00051
Ownership Fee Simple
SqFt Source Assessor
Security Features Security System
Special Listing Condition Standard
Read Less Info
Want to know what your home might be worth? Contact us for a FREE valuation!

Our team is ready to help you sell your home for the highest possible price ASAP

Bought with Maryann Stack • BHHS Fox & Roach-Moorestown






