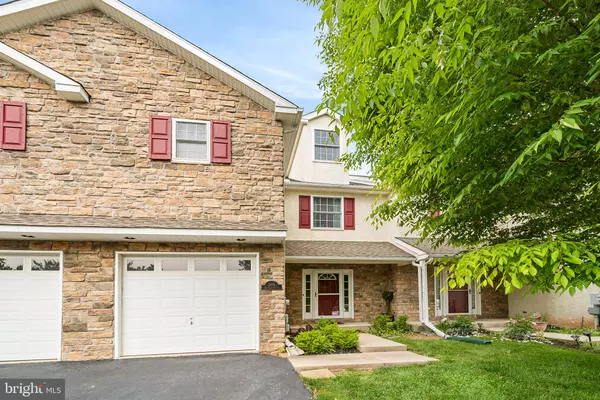$440,000
$450,000
2.2%For more information regarding the value of a property, please contact us for a free consultation.
3 Beds
3 Baths
2,095 SqFt
SOLD DATE : 10/05/2023
Key Details
Sold Price $440,000
Property Type Townhouse
Sub Type Interior Row/Townhouse
Listing Status Sold
Purchase Type For Sale
Square Footage 2,095 sqft
Price per Sqft $210
Subdivision Bentley Manor
MLS Listing ID PAMC2071986
Sold Date 10/05/23
Style Colonial
Bedrooms 3
Full Baths 2
Half Baths 1
HOA Fees $200/mo
HOA Y/N Y
Abv Grd Liv Area 2,095
Originating Board BRIGHT
Year Built 2004
Annual Tax Amount $6,802
Tax Year 2022
Lot Size 1,056 Sqft
Acres 0.02
Lot Dimensions 24.00 x 0.00
Property Description
** PROFESSIONAL PHOTOS OF KITCHEN COMING SOON***
Welcome to 205 Bentley Drive! This beautiful townhome is located in Collegeville Pennsylvania and has 3 Bedrooms, 2.5 Baths and 2,095 Sq. ft. As you pull up your driveway you’ll notice your cozy covered entryway great for your seasonal decor. First you enter the family room, recently renovated with new flooring expanding into your kitchen. The kitchen has been freshly remodeled with refinished cabinetry, granite countertops and updated hardware. Here you have room for the table of your choice along with stainless steel appliances, gas cooking and garbage disposal. Looking up from the kitchen you can view your second and third floor, this creates airflow, which combined with your 10 foot ceilings and fresh paint throughout the home creates the perfect atmosphere! Continuing back you’ll find your spacious living room, with freshly painted walls and ceilings, propane fireplace, and rear entry to your back patio (township and HOA approved). This custom built patio area includes river rock bedding and solar lights for ambiance at night, but also allows for you to let you pup out safely on those chilly days when you might want to stay in. Back inside you also have access to your single car attached garage and half bath on this floor. Heading upstairs you’ll find your master with a walk-in closet and large master bath complete with a standing shower and soaking tub. There are also 2 more spacious bedrooms on this floor with a full bath to share and an easily accessible washer and dryer making laundry day a breeze. Heading up another flight you’ll find your loft - a great space to get creative with! This home also has a full basement, while unfinished, it is a great space for storage and for you to create your own space, recent renovations include: waterproofing and freshly painted. This home has been well cared for with many renovations from a custom backyard to the freshly painted walls, trim and ceilings - not to mention a new roof! No worries when inviting guests over, there are 15 approved parking spaces directly out front! This home is everything you need, all within Bentley Manor Neighborhood, Trappe Borough and Perkiomen Valley School District. Call to schedule your tour today!
Location
State PA
County Montgomery
Area Trappe Boro (10623)
Zoning R3
Rooms
Basement Full
Interior
Hot Water Propane
Heating Forced Air
Cooling Central A/C
Flooring Wood, Fully Carpeted, Tile/Brick
Fireplaces Number 1
Fireplaces Type Gas/Propane
Fireplace Y
Heat Source Propane - Leased
Laundry Upper Floor
Exterior
Exterior Feature Deck(s), Patio(s)
Garage Garage - Side Entry
Garage Spaces 1.0
Utilities Available Cable TV
Waterfront N
Water Access N
Roof Type Pitched,Shingle
Accessibility None
Porch Deck(s), Patio(s)
Attached Garage 1
Total Parking Spaces 1
Garage Y
Building
Story 2
Foundation Slab
Sewer Public Sewer
Water Public
Architectural Style Colonial
Level or Stories 2
Additional Building Above Grade, Below Grade
Structure Type 9'+ Ceilings
New Construction N
Schools
School District Perkiomen Valley
Others
Pets Allowed Y
HOA Fee Include Common Area Maintenance,Lawn Maintenance,Snow Removal,Trash,Ext Bldg Maint
Senior Community No
Tax ID 23-00-00156-127
Ownership Fee Simple
SqFt Source Assessor
Special Listing Condition Standard
Pets Description Case by Case Basis
Read Less Info
Want to know what your home might be worth? Contact us for a FREE valuation!

Our team is ready to help you sell your home for the highest possible price ASAP

Bought with Christine M Port • BHHS Fox & Roach-Collegeville






