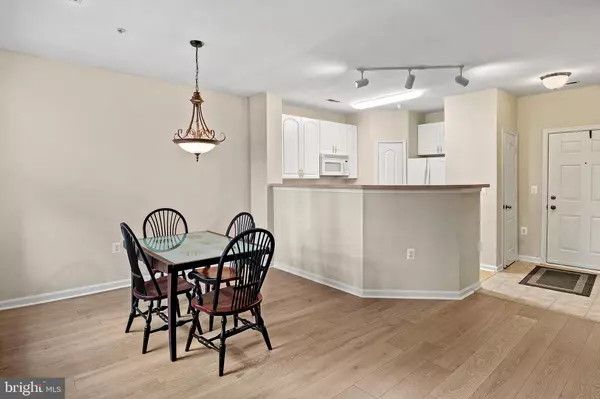$225,900
$225,900
For more information regarding the value of a property, please contact us for a free consultation.
1 Bed
1 Bath
852 SqFt
SOLD DATE : 10/12/2023
Key Details
Sold Price $225,900
Property Type Condo
Sub Type Condo/Co-op
Listing Status Sold
Purchase Type For Sale
Square Footage 852 sqft
Price per Sqft $265
Subdivision High View At Hunt Valley
MLS Listing ID MDBC2053996
Sold Date 10/12/23
Style Ranch/Rambler,Transitional
Bedrooms 1
Full Baths 1
Condo Fees $456/mo
HOA Y/N N
Abv Grd Liv Area 852
Originating Board BRIGHT
Year Built 2005
Annual Tax Amount $2,689
Tax Year 2023
Property Description
Price Reduced - -
**NOTE** Special Assessment Paid IN FULL.
Several Agents and Buyers have asked about the special assessment and what it covers. The supporting datasets are follows:
1) The Owner has paid the Special Assessment in full; which saves the New Owner an additional $100.00 per month, over and above current Condo fees.
2) The assessment covers:
a) Repairs and updates of the roofing system.
b) Upgrading equipment in the Theater to High Definition 4K projector and Sound System.
3) Additionally, you have a DEEDED Parking Slot NR: 2123; along with a Storage Unit which has 38.27 square feet. This is information is recorded in the Land Records under SM NR. 28 and Folio 2133.
4) When comparing this Unit to others, you have the patio opening onto a lush and manicured Court Yard; which warms the cockles of the heart. Other Owners must exit the building via stairs, and elevator in order to have the same experience. - - - -
We are proud to be the first presenters of the Courtyard at High View Hunt Valley Condo Unit 251D. This unique unit affords access to a patio area, with distinguished views and access to the Courtyard. The Owner has spared no expense by installing New LVT Flooring, some appliances, along with a freshly painted interior. This home also comes fully equipped with a Private Laundry Room; while the expanded ensuite bathroom affords privacy as well as functionality. Enjoy those cold quiet evenings in front of your instant-on gas log Fireplace with Mantle; along with spacious and open living, all framed by 9-foot ceilings. New carpeting, walk-in closet, and private access affords an enhanced quality of life. All of this plus DEEDED parking Space and Storage Bin located on the 2nd floor, plus Trash Chutes. Stay active on the rooftop tennis courts. Easy walking distance to Hunt Valley Towne Centre, and light Rail Commuter-line to Green Spring Station and Downtown Baltimore. Stop in to visit, and stay a lifetime. This is a truly must see unit.
Location
State MD
County Baltimore
Zoning U RESIDENTIAL CONDO
Rooms
Other Rooms Living Room, Dining Room, Primary Bedroom, Kitchen, Foyer, Laundry, Bathroom 1
Main Level Bedrooms 1
Interior
Hot Water Electric
Heating Forced Air
Cooling Central A/C
Flooring Carpet, Luxury Vinyl Tile, Ceramic Tile
Fireplaces Number 1
Fireplaces Type Gas/Propane
Equipment Built-In Microwave, Dishwasher, Disposal, Dryer, Exhaust Fan, Icemaker, Oven - Self Cleaning, Oven - Single, Oven/Range - Electric, Refrigerator, Washer, Water Heater
Furnishings No
Fireplace Y
Window Features Energy Efficient,Double Pane,Insulated,Screens
Appliance Built-In Microwave, Dishwasher, Disposal, Dryer, Exhaust Fan, Icemaker, Oven - Self Cleaning, Oven - Single, Oven/Range - Electric, Refrigerator, Washer, Water Heater
Heat Source Natural Gas
Laundry Dryer In Unit, Washer In Unit
Exterior
Garage Covered Parking, Garage - Side Entry, Inside Access
Garage Spaces 1.0
Utilities Available Cable TV, Phone, Under Ground, Water Available, Sewer Available, Natural Gas Available
Amenities Available Club House, Common Grounds, Community Center, Elevator, Exercise Room, Fitness Center, Library, Meeting Room, Pool - Outdoor, Swimming Pool, Security, Bar/Lounge
Waterfront N
Water Access N
View Courtyard, Garden/Lawn
Accessibility 36\"+ wide Halls, 48\"+ Halls
Parking Type Off Street, Parking Garage
Total Parking Spaces 1
Garage Y
Building
Story 1
Unit Features Mid-Rise 5 - 8 Floors
Sewer Public Sewer
Water Public
Architectural Style Ranch/Rambler, Transitional
Level or Stories 1
Additional Building Above Grade, Below Grade
Structure Type 9'+ Ceilings
New Construction N
Schools
School District Baltimore County Public Schools
Others
Pets Allowed Y
HOA Fee Include All Ground Fee,Common Area Maintenance,Custodial Services Maintenance,Ext Bldg Maint,Health Club,Insurance,Lawn Maintenance,Management,Pool(s),Recreation Facility,Reserve Funds,Security Gate,Snow Removal,Trash,Water
Senior Community No
Tax ID 04082400008119
Ownership Condominium
Security Features 24 hour security,Desk in Lobby,Fire Detection System,Main Entrance Lock,Resident Manager,Smoke Detector,Sprinkler System - Indoor
Acceptable Financing Cash, Conventional
Listing Terms Cash, Conventional
Financing Cash,Conventional
Special Listing Condition Standard
Pets Description Breed Restrictions, Size/Weight Restriction
Read Less Info
Want to know what your home might be worth? Contact us for a FREE valuation!

Our team is ready to help you sell your home for the highest possible price ASAP

Bought with Justine M Mangione • Cummings & Co. Realtors






