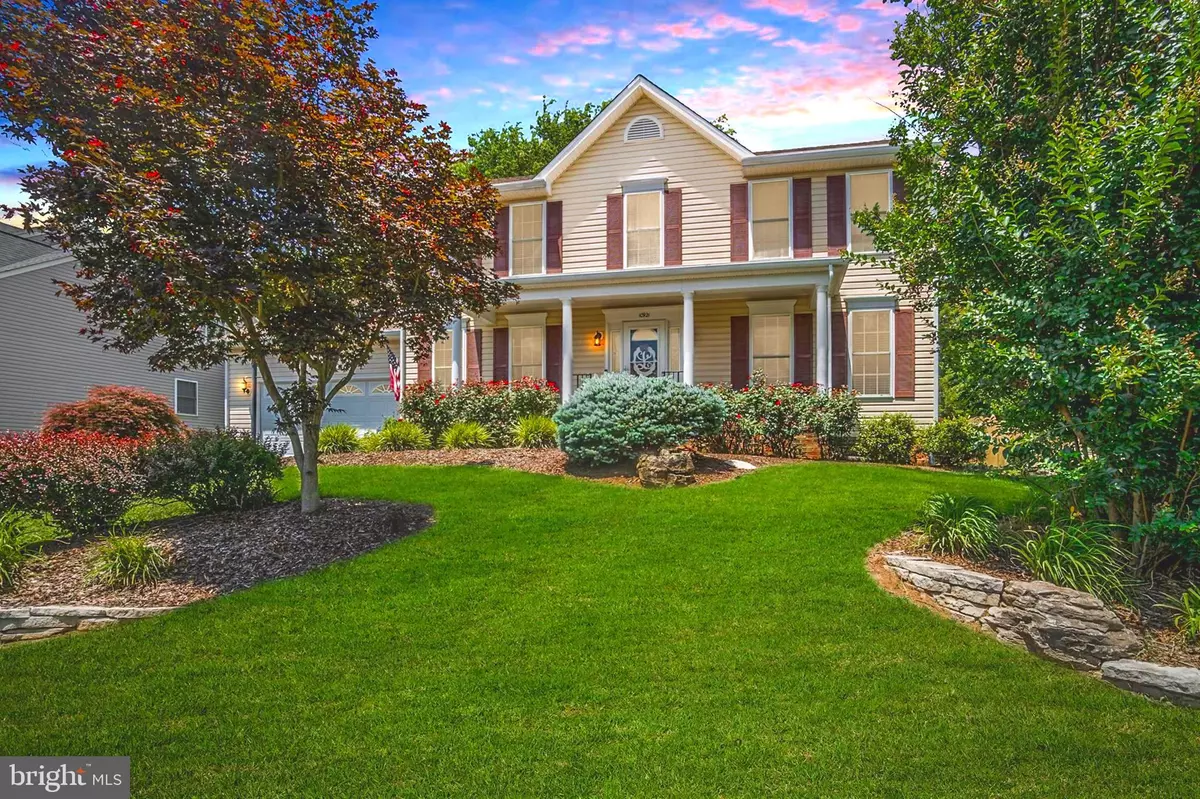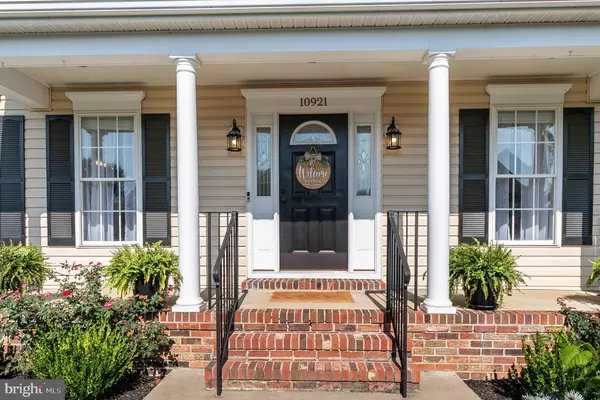$555,000
$555,000
For more information regarding the value of a property, please contact us for a free consultation.
4 Beds
4 Baths
3,360 SqFt
SOLD DATE : 10/12/2023
Key Details
Sold Price $555,000
Property Type Single Family Home
Sub Type Detached
Listing Status Sold
Purchase Type For Sale
Square Footage 3,360 sqft
Price per Sqft $165
Subdivision River Club
MLS Listing ID VASP2020132
Sold Date 10/12/23
Style Colonial,Contemporary
Bedrooms 4
Full Baths 3
Half Baths 1
HOA Fees $34/ann
HOA Y/N Y
Abv Grd Liv Area 2,480
Originating Board BRIGHT
Year Built 2003
Annual Tax Amount $3,183
Tax Year 2022
Lot Size 8,800 Sqft
Acres 0.2
Property Description
You decide where you choose to live, the neighborhood that becomes your community, the place to hang your hat. Location is more than a zip code or a spot on the map when you decide to call it home. The City of Fredericksburg is one of the most desirable places to live in our region, not because of its closeness to Richmond and DC or because of the walking lifestyle the city allows, not because of its history or its beautiful architecture. Fredericksburg is so loved because despite its growth and its modernization it has retained the small town spirit now usually reserved only for old movies. It is a place where your neighbors know your name and kindness is just part of the culture. Here community is not a descriptive word for where you live but something that describes who you are and where you belong.
10921 Stacy Run bridges the gap between modern design and convenient location. This remodeled light filled home sits on a large, fenced lot with mature trees and well-kept landscaping. The location is perfect for commuters while still giving you a sense of privacy and quiet. Everything you need is minutes away: minutes to I-95, minutes to Downtown Fredericksburg, less than 3 miles from shopping, restaurants, coffee shops, breweries, and entertainment. There is a grocery store as you enter The River Club Community. The property has been caringly maintained and leaves nothing for the new owner to do but turn the key and move in. As you enter you notice the openness. There is a modern home office ready to make you look professional on Zoom. The living room is substantial accommodating multiple furniture styles and arrangements. The modern dining area is perfect for a big family dinner or for entertaining and mixes classic and contemporary styles. The kitchen with kitchen-island, allows the cook in your home to create while still being part of the conversation with upgraded counter and cabinets and room for stool seating. The bedrooms are spacious and well placed to give those staying in the master privacy. The master has plenty of closet space and easily fits a king bed. The master bath was thoughtfully redesigned with upgraded tile, counter tops, fixtures, and a walk-in luxury shower with room for two you’ll have to see in person to truly appreciate. The lower level, with entry to the rear yard, has entertaining space and an extra bedroom and full bath. The spacious deck and gazebo allow for shade and make time outside with family and friends effortless.
Every room in this home is light filled and inviting. Curl up by the fire in the open living room. Read a book in the shade on your spacious deck. Enjoy a few moments of quiet in your walk-in luxury master shower. Come relax into your new home. Come be part of our Fredericksburg Community.
Location
State VA
County Spotsylvania
Zoning R2
Rooms
Other Rooms Living Room, Dining Room, Primary Bedroom, Bedroom 2, Bedroom 3, Bedroom 4, Kitchen, Family Room, Breakfast Room, Media Room, Bathroom 1, Bonus Room, Primary Bathroom, Half Bath
Basement Connecting Stairway, Full, Heated, Improved, Interior Access, Outside Entrance, Rear Entrance, Space For Rooms, Walkout Stairs
Interior
Interior Features Attic, Breakfast Area, Carpet, Ceiling Fan(s), Central Vacuum, Chair Railings, Combination Kitchen/Dining, Crown Moldings, Dining Area, Floor Plan - Open, Floor Plan - Traditional, Kitchen - Eat-In, Kitchen - Gourmet, Kitchen - Island, Kitchen - Table Space, Primary Bath(s), Pantry, Recessed Lighting, Upgraded Countertops, Walk-in Closet(s), Window Treatments, Wood Floors, Other
Hot Water Natural Gas
Heating Central, Forced Air, Programmable Thermostat
Cooling Ceiling Fan(s), Central A/C, Heat Pump(s), Programmable Thermostat, Zoned
Flooring Hardwood, Ceramic Tile, Carpet, Engineered Wood
Fireplaces Number 1
Fireplaces Type Insert, Mantel(s), Gas/Propane
Equipment Built-In Microwave, Central Vacuum, Dishwasher, Disposal, Exhaust Fan, Refrigerator, Stainless Steel Appliances, Stove, Washer/Dryer Hookups Only, Water Heater
Furnishings No
Fireplace Y
Window Features Double Pane
Appliance Built-In Microwave, Central Vacuum, Dishwasher, Disposal, Exhaust Fan, Refrigerator, Stainless Steel Appliances, Stove, Washer/Dryer Hookups Only, Water Heater
Heat Source Natural Gas
Laundry Main Floor
Exterior
Exterior Feature Deck(s), Porch(es)
Garage Additional Storage Area, Garage - Front Entry
Garage Spaces 2.0
Fence Rear, Privacy
Utilities Available Natural Gas Available
Waterfront N
Water Access N
View Garden/Lawn
Roof Type Shingle
Accessibility None
Porch Deck(s), Porch(es)
Road Frontage State
Attached Garage 2
Total Parking Spaces 2
Garage Y
Building
Lot Description Backs to Trees, Rear Yard
Story 3
Foundation Concrete Perimeter
Sewer Public Sewer
Water Public
Architectural Style Colonial, Contemporary
Level or Stories 3
Additional Building Above Grade, Below Grade
Structure Type Dry Wall,High
New Construction N
Schools
Elementary Schools Cedar Forest
Middle Schools Thornburg
High Schools Massaponax
School District Spotsylvania County Public Schools
Others
Pets Allowed Y
HOA Fee Include Common Area Maintenance
Senior Community No
Tax ID 25E6-13-
Ownership Fee Simple
SqFt Source Assessor
Security Features Security System,Smoke Detector
Acceptable Financing Cash, Conventional, FHA, VA
Horse Property N
Listing Terms Cash, Conventional, FHA, VA
Financing Cash,Conventional,FHA,VA
Special Listing Condition Standard
Pets Description No Pet Restrictions
Read Less Info
Want to know what your home might be worth? Contact us for a FREE valuation!

Our team is ready to help you sell your home for the highest possible price ASAP

Bought with Kati J Sweeney Bock • Berkshire Hathaway HomeServices PenFed Realty






