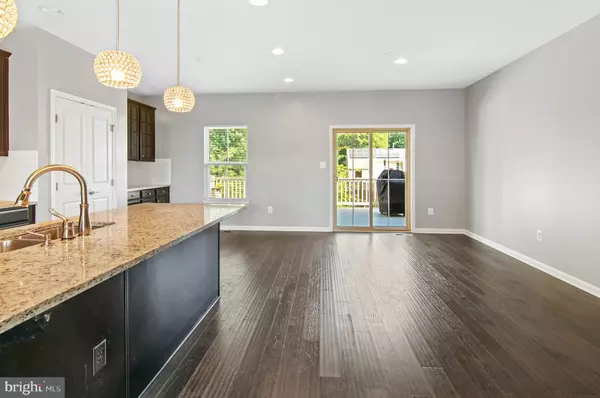$538,000
$549,999
2.2%For more information regarding the value of a property, please contact us for a free consultation.
3 Beds
3 Baths
2,407 SqFt
SOLD DATE : 10/10/2023
Key Details
Sold Price $538,000
Property Type Townhouse
Sub Type Interior Row/Townhouse
Listing Status Sold
Purchase Type For Sale
Square Footage 2,407 sqft
Price per Sqft $223
Subdivision Pondview
MLS Listing ID MDAA2068062
Sold Date 10/10/23
Style Craftsman
Bedrooms 3
Full Baths 2
Half Baths 1
HOA Fees $85/mo
HOA Y/N Y
Abv Grd Liv Area 2,407
Originating Board BRIGHT
Year Built 2018
Annual Tax Amount $5,352
Tax Year 2023
Lot Size 2,138 Sqft
Acres 0.05
Property Description
Price Improvement!! Motivated seller!
Stunning 3 level townhome in sought-after Pondview community! This home is just 5 years old and has all of the upgrades you can imagine. Hardwood flooring throughout, gourmet kitchen with huge island, granite countertops, stainless appliances, large pantry, built-in serving station, and custom lighting. Off of the main level is a large deck that offers beautiful views of the sunset. The primary bedroom has a tray ceiling with recessed lighting, walk-in closet, and a huge soaking tub. 2 additional bedrooms, a full bath and the laundry room complete the upper level. You will also find a finished lower level with tons of storage options leading to the 2 car garage. The amenities are endless in this community! Clubhouse, swimming pool, fishing pond, dog park, playground, sledding and rock-climbing hills...vacation in your own neighborhood. This home is a must-see!
Location
State MD
County Anne Arundel
Zoning R5
Rooms
Other Rooms Living Room, Primary Bedroom, Bedroom 2, Bedroom 3, Kitchen, Game Room, Foyer
Interior
Interior Features Breakfast Area, Kitchen - Gourmet, Kitchen - Island, Kitchen - Eat-In, Primary Bath(s), Wood Floors, Recessed Lighting, Floor Plan - Open
Hot Water Natural Gas, Tankless
Heating Forced Air, Programmable Thermostat
Cooling Central A/C, Programmable Thermostat
Flooring Ceramic Tile, Hardwood
Equipment Dishwasher, Disposal, ENERGY STAR Dishwasher, ENERGY STAR Refrigerator, Exhaust Fan, Microwave, Oven - Single, Oven/Range - Gas, Refrigerator, Stove, Water Heater - Tankless, Washer, Dryer
Fireplace N
Window Features Insulated,Low-E,Screens,Vinyl Clad
Appliance Dishwasher, Disposal, ENERGY STAR Dishwasher, ENERGY STAR Refrigerator, Exhaust Fan, Microwave, Oven - Single, Oven/Range - Gas, Refrigerator, Stove, Water Heater - Tankless, Washer, Dryer
Heat Source Natural Gas
Exterior
Exterior Feature Deck(s)
Parking Features Garage - Front Entry, Garage Door Opener
Garage Spaces 2.0
Utilities Available Under Ground
Amenities Available Common Grounds, Community Center, Fitness Center, Jog/Walk Path, Pool - Outdoor, Swimming Pool, Water/Lake Privileges
Water Access N
Accessibility Doors - Lever Handle(s)
Porch Deck(s)
Attached Garage 2
Total Parking Spaces 2
Garage Y
Building
Lot Description Landscaping
Story 3
Foundation Slab
Sewer Public Sewer
Water Public
Architectural Style Craftsman
Level or Stories 3
Additional Building Above Grade, Below Grade
Structure Type 9'+ Ceilings,Dry Wall
New Construction N
Schools
School District Anne Arundel County Public Schools
Others
Senior Community No
Tax ID 020398090246377
Ownership Fee Simple
SqFt Source Assessor
Security Features Fire Detection System,Sprinkler System - Indoor,Carbon Monoxide Detector(s),Smoke Detector
Special Listing Condition Standard
Read Less Info
Want to know what your home might be worth? Contact us for a FREE valuation!

Our team is ready to help you sell your home for the highest possible price ASAP

Bought with HEE JIN JENNIFER QIU • Samson Properties






