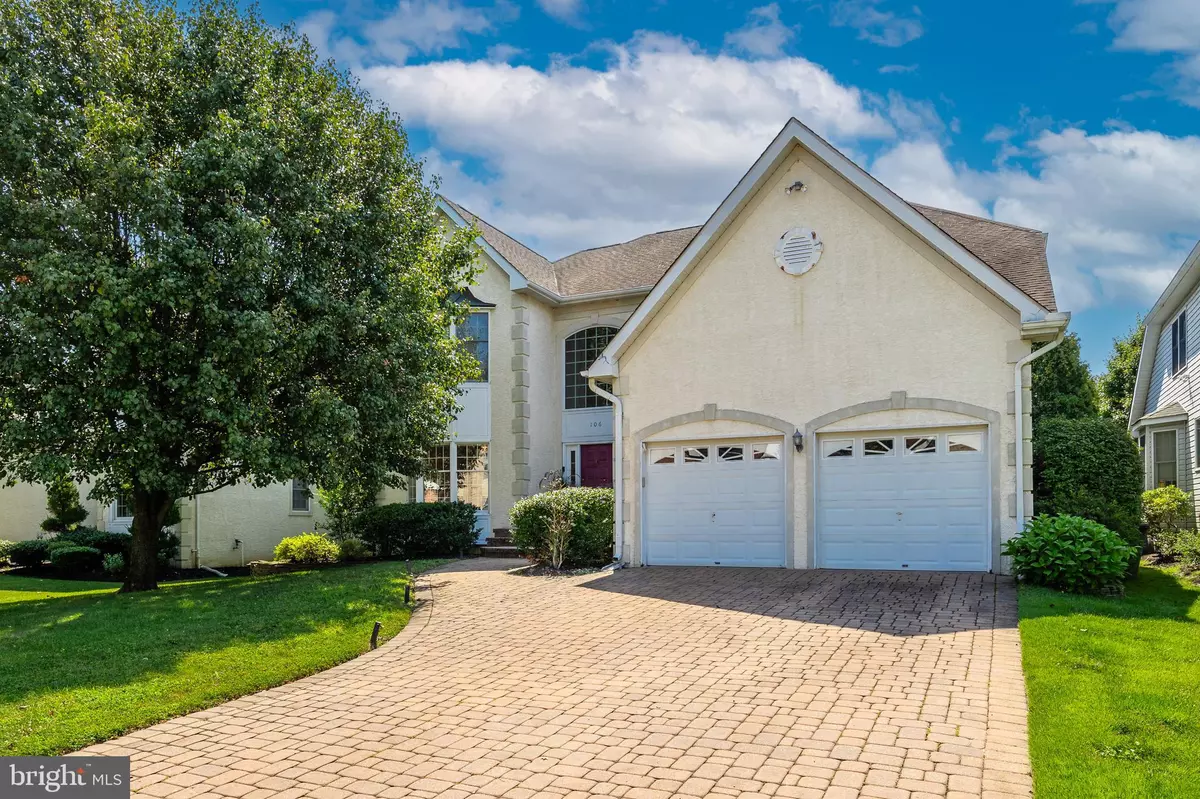$785,000
$795,000
1.3%For more information regarding the value of a property, please contact us for a free consultation.
4 Beds
3 Baths
3,183 SqFt
SOLD DATE : 10/16/2023
Key Details
Sold Price $785,000
Property Type Single Family Home
Sub Type Detached
Listing Status Sold
Purchase Type For Sale
Square Footage 3,183 sqft
Price per Sqft $246
Subdivision Laurel Creek
MLS Listing ID NJBL2051326
Sold Date 10/16/23
Style Colonial,Contemporary
Bedrooms 4
Full Baths 2
Half Baths 1
HOA Y/N N
Abv Grd Liv Area 3,183
Originating Board BRIGHT
Year Built 1998
Annual Tax Amount $14,388
Tax Year 2022
Lot Dimensions 0.00 x 0.00
Property Description
Welcome to the epitome of luxury living in the coveted Laurel Creek Golf Course community, where elegance meets comfort in this captivating Oakmont model home. Nestled amidst the picturesque landscape, this residence boasts exquisite features that redefine gracious living. The allure of the main level is undeniable, beginning with the opulent primary bedroom. Vaulted ceilings create an airy ambiance, while walk-in closets provide ample storage. Indulge in the lavish en-suite bath, adorned with marble accents that grace the shower and flooring, setting a tone of timeless sophistication. Gleaming hardwood floors pave the way through the 2-story foyer, leading to the heart of the home. The well-appointed kitchen stands as a culinary haven, showcasing 42' cabinets that offer an abundance of storage. The kitchen island, adorned with Corian counters, invites culinary creativity, while under-counter lighting adds a touch of elegance. A pantry adds practicality to the artistry of this gourmet space. Unwind in a 2-story great room. Here, a gas fireplace becomes the focal point, providing both warmth and visual charm. Immense windows grant panoramic views, while French doors beckon you to the brick paver patio, where wooded vistas create an idyllic retreat. Completing this level is a laundry room for convenience, granting access to the 2-car garage, and a thoughtfully designed half bath for guests. Ascend to the second level, where three additional bedrooms await, each promising comfort and serenity. A full bath caters to the needs of family and guests alike. The possibilities are endless with the unfinished basement, ready to be transformed into your dream space. Outside, the allure continues with a brick paver driveway, steps, walkway, and patio, epitomizing elegance from every angle. Modern comforts abound, with a two-zone heating and central air ensuring optimal climate control. Recessed lighting adds an ambient glow, while new attic insulation enhances energy efficiency. An in-ground sprinkler system maintains the lush landscaping that frames the home in beauty.
Centrally located, this residence offers seamless access to major highways, premier shopping destinations, and exquisite dining establishments. As if these features weren't enough, the esteemed Moorestown schools complete this remarkable package, making this Oakmont model home an unparalleled opportunity for the discerning homeowner seeking the zenith of luxury living.
Location
State NJ
County Burlington
Area Moorestown Twp (20322)
Zoning RES
Rooms
Other Rooms Living Room, Dining Room, Primary Bedroom, Bedroom 2, Bedroom 3, Bedroom 4, Kitchen, Family Room, Laundry
Basement Full, Unfinished
Main Level Bedrooms 1
Interior
Interior Features Primary Bath(s), Kitchen - Island, Butlers Pantry, Attic/House Fan, Kitchen - Eat-In, Entry Level Bedroom
Hot Water Natural Gas
Heating Forced Air
Cooling Central A/C
Flooring Wood, Fully Carpeted, Tile/Brick
Fireplaces Number 1
Fireplaces Type Gas/Propane
Equipment Cooktop, Oven - Wall, Oven - Self Cleaning, Dishwasher, Disposal
Fireplace Y
Appliance Cooktop, Oven - Wall, Oven - Self Cleaning, Dishwasher, Disposal
Heat Source Natural Gas
Laundry Main Floor
Exterior
Exterior Feature Patio(s)
Garage Inside Access, Garage Door Opener
Garage Spaces 2.0
Water Access N
Roof Type Pitched,Shingle
Accessibility None
Porch Patio(s)
Attached Garage 2
Total Parking Spaces 2
Garage Y
Building
Lot Description Level, Trees/Wooded, Front Yard, Rear Yard, SideYard(s)
Story 2
Foundation Concrete Perimeter
Sewer Public Sewer
Water Public
Architectural Style Colonial, Contemporary
Level or Stories 2
Additional Building Above Grade, Below Grade
Structure Type Cathedral Ceilings,9'+ Ceilings,High
New Construction N
Schools
Elementary Schools South Valley E.S.
Middle Schools Wm Allen M.S.
High Schools Moorestown
School District Moorestown Township Public Schools
Others
Senior Community No
Tax ID 22-09302-00003
Ownership Fee Simple
SqFt Source Estimated
Security Features Security System
Special Listing Condition Standard
Read Less Info
Want to know what your home might be worth? Contact us for a FREE valuation!

Our team is ready to help you sell your home for the highest possible price ASAP

Bought with Zhonghua Ye • Weichert Realtors - Moorestown






