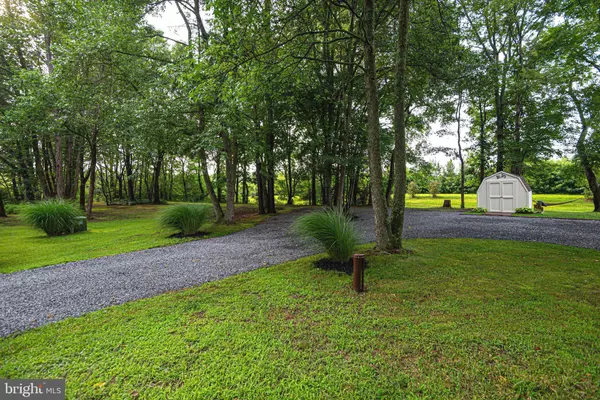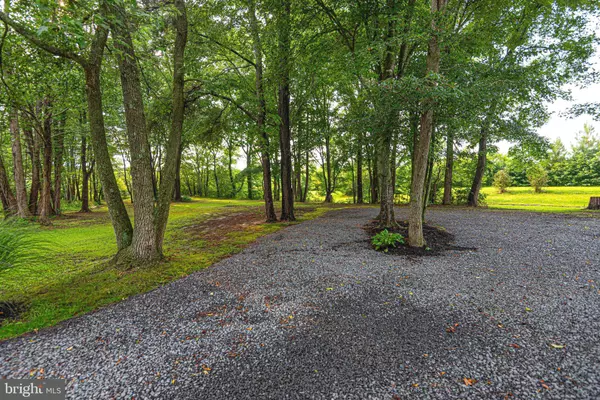$560,000
$560,000
For more information regarding the value of a property, please contact us for a free consultation.
4 Beds
3 Baths
2,312 SqFt
SOLD DATE : 10/20/2023
Key Details
Sold Price $560,000
Property Type Single Family Home
Sub Type Detached
Listing Status Sold
Purchase Type For Sale
Square Footage 2,312 sqft
Price per Sqft $242
Subdivision None Available
MLS Listing ID MDWO2015140
Sold Date 10/20/23
Style Cape Cod
Bedrooms 4
Full Baths 2
Half Baths 1
HOA Y/N N
Abv Grd Liv Area 2,312
Originating Board BRIGHT
Year Built 2002
Annual Tax Amount $2,628
Tax Year 2023
Lot Size 1.170 Acres
Acres 1.17
Lot Dimensions 0.00 x 0.00
Property Description
Welcome to "The Walton," a charming country home nestled in nature! This meticulously maintained home boasts a wrap-around porch with a swing, providing the perfect spot to enjoy the serene surroundings. Situated on a large lot, there's ample space for a vegetable garden, a cozy firepit, and even a place to keep chickens. The property also features convenient RV and boat storage for all your outdoor adventures. Step inside, and you'll find a delightful three-season room that can be easily heated or cooled by opening the door and windows from the main house. The bonus room above the two-car garage offers versatility, perfect for a television area, recreation room, exercise space, or even a library. Custom window seats provide additional storage for toys and games. The primary bedroom is a peaceful retreat, complete with a private bathroom featuring a luxurious jacuzzi tub and Bluetooth speakers for a spa-like experience. If you need extra storage, the partially floored attic is ready to accommodate your belongings.
This home is built to last, with sturdy 2x6 framing throughout and high R-rated insulation in the exterior walls. The foundation includes extra masonry blocks, creating an elevated porch and a well-lit crawlspace.
Nature lovers will be delighted by the abundance of wildlife outside, with water birds, turkeys, deer, owls, foxes, and even eagles gracing the surroundings. Welcome to your idyllic country oasis! Professional pictures to follow. List of improvements under documents in MLS.
Location
State MD
County Worcester
Area Worcester West Of Rt-113
Zoning A-1
Direction South
Rooms
Main Level Bedrooms 4
Interior
Interior Features Attic, Breakfast Area, Carpet, Ceiling Fan(s), Combination Kitchen/Dining, Combination Kitchen/Living, Kitchen - Country, Kitchen - Eat-In, Kitchen - Island, Pantry, Primary Bath(s), Recessed Lighting, Soaking Tub, Stall Shower, Tub Shower, Window Treatments, Wood Floors
Hot Water Propane
Heating Central, Other
Cooling Ceiling Fan(s), Central A/C
Flooring Carpet, Ceramic Tile, Engineered Wood, Luxury Vinyl Plank
Equipment Dishwasher, Dryer, Exhaust Fan, Refrigerator, Stove, Washer, Water Heater
Furnishings No
Window Features Double Hung,Casement,Insulated,Low-E,Screens
Appliance Dishwasher, Dryer, Exhaust Fan, Refrigerator, Stove, Washer, Water Heater
Heat Source Propane - Leased, Other
Laundry Dryer In Unit, Washer In Unit, Upper Floor
Exterior
Exterior Feature Porch(es), Enclosed, Deck(s), Wrap Around
Garage Built In, Garage - Side Entry, Garage Door Opener, Inside Access, Oversized, Additional Storage Area
Garage Spaces 6.0
Utilities Available Propane
Waterfront N
Water Access N
View Water, Pond, Trees/Woods
Roof Type Architectural Shingle
Accessibility None
Porch Porch(es), Enclosed, Deck(s), Wrap Around
Attached Garage 2
Total Parking Spaces 6
Garage Y
Building
Lot Description Adjoins - Open Space, Cleared, Landscaping
Story 2
Foundation Block
Sewer On Site Septic
Water Filter, Private, Well
Architectural Style Cape Cod
Level or Stories 2
Additional Building Above Grade, Below Grade
Structure Type Dry Wall,High
New Construction N
Schools
Elementary Schools Berlin
Middle Schools Stephen Decatur
High Schools Stephen Decatur
School District Worcester County Public Schools
Others
Senior Community No
Tax ID 2403127117
Ownership Fee Simple
SqFt Source Assessor
Acceptable Financing Cash, Exchange, Conventional
Listing Terms Cash, Exchange, Conventional
Financing Cash,Exchange,Conventional
Special Listing Condition Standard
Read Less Info
Want to know what your home might be worth? Contact us for a FREE valuation!

Our team is ready to help you sell your home for the highest possible price ASAP

Bought with Cam Bunting • Bunting Realty, Inc.






