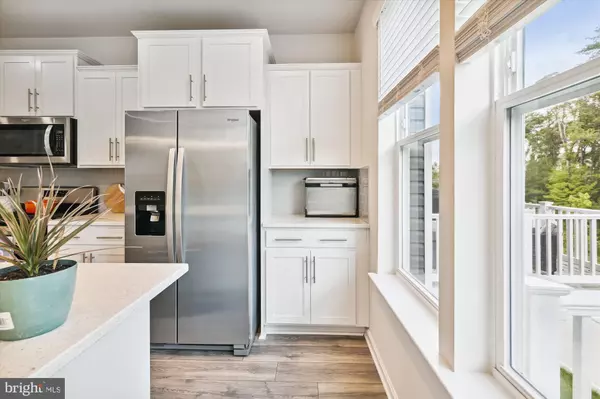$525,000
$525,000
For more information regarding the value of a property, please contact us for a free consultation.
3 Beds
3 Baths
2,312 SqFt
SOLD DATE : 10/20/2023
Key Details
Sold Price $525,000
Property Type Townhouse
Sub Type Interior Row/Townhouse
Listing Status Sold
Purchase Type For Sale
Square Footage 2,312 sqft
Price per Sqft $227
Subdivision Odenton Town Center
MLS Listing ID MDAA2069426
Sold Date 10/20/23
Style Colonial
Bedrooms 3
Full Baths 2
Half Baths 1
HOA Fees $77/mo
HOA Y/N Y
Abv Grd Liv Area 2,312
Originating Board BRIGHT
Year Built 2020
Annual Tax Amount $4,029
Tax Year 2022
Lot Size 1,760 Sqft
Acres 0.04
Property Description
Welcome home to this fantastic three bedroom, two and a half bath , townhouse with a garage. This is the largest model in this new neighborhood and the best location with trees out back. Well maintained and in turn key condition for you to move in and enjoy the open concept main level. The kitchen has stainless appliances, quartz counters, a huge island, and gas cooking, and open to the separate living room and dining room areas. From the dining room walk out to the great deck with a wonderful wooded view. The living room has ample space for you to spread out and is open to the kitchen. Upstairs find the primary bedroom with an ample full bath and walk-in closet. Bedrooms 2 and 3 share the hall bath, and the laundry is on the upper level for convenience. Downstairs is the big rec room, and a slider to the fenced back yard. There is a rough in on the lower level if another bathroom is desired. Park your vehicle safely in the garage and more parking is available in the driveway or street right out front. The area has many walking/jogging paths and is only blocks from the MARC train station. Minutes from shops and restaurants. Close to Ft. Meade and commuter routes to Baltimore, Annapolis, or Washington.
Location
State MD
County Anne Arundel
Zoning O-TRA
Rooms
Other Rooms Living Room, Dining Room, Bedroom 2, Bedroom 3, Kitchen, Family Room, Laundry, Bathroom 2, Primary Bathroom, Half Bath
Interior
Hot Water Electric
Heating Heat Pump(s), Central
Cooling Central A/C
Fireplace N
Heat Source Natural Gas
Exterior
Garage Garage - Front Entry, Additional Storage Area
Garage Spaces 1.0
Fence Vinyl
Waterfront N
Water Access N
View Trees/Woods
Roof Type Asphalt
Accessibility None
Parking Type Attached Garage
Attached Garage 1
Total Parking Spaces 1
Garage Y
Building
Lot Description Backs to Trees
Story 3
Foundation Slab
Sewer Public Sewer
Water Public
Architectural Style Colonial
Level or Stories 3
Additional Building Above Grade, Below Grade
New Construction N
Schools
Elementary Schools Odenton
Middle Schools Arundel
High Schools Arundel
School District Anne Arundel County Public Schools
Others
HOA Fee Include Common Area Maintenance,Insurance
Senior Community No
Tax ID 020468090248011
Ownership Fee Simple
SqFt Source Assessor
Special Listing Condition Standard
Read Less Info
Want to know what your home might be worth? Contact us for a FREE valuation!

Our team is ready to help you sell your home for the highest possible price ASAP

Bought with Ryan R Briggs • Anne Arundel Properties, Inc.






