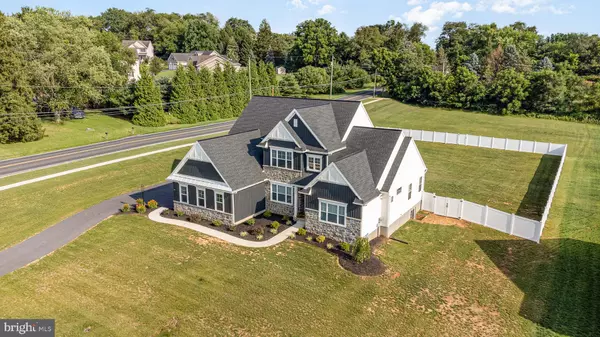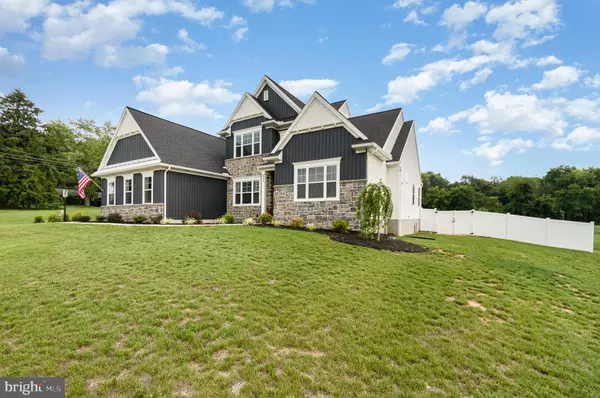$625,000
$660,000
5.3%For more information regarding the value of a property, please contact us for a free consultation.
4 Beds
3 Baths
2,619 SqFt
SOLD DATE : 10/23/2023
Key Details
Sold Price $625,000
Property Type Single Family Home
Sub Type Detached
Listing Status Sold
Purchase Type For Sale
Square Footage 2,619 sqft
Price per Sqft $238
Subdivision Jefferson Court
MLS Listing ID PACB2022570
Sold Date 10/23/23
Style Traditional
Bedrooms 4
Full Baths 2
Half Baths 1
HOA Fees $25/ann
HOA Y/N Y
Abv Grd Liv Area 2,619
Originating Board BRIGHT
Year Built 2023
Annual Tax Amount $8,477
Tax Year 2023
Lot Size 1.350 Acres
Acres 1.35
Property Description
Welcome to this beautifully built Garman Home. This home was completed in 2023 and features almost all of the available upgrades for the Davenport Floorplan. Sitting on almost 1.5 acres, this home has a beautiful lot that is already fenced in and ready for a pool. When you walk in this immaculate home, you are greeted by beautiful hardwood floors through out and large formal dining room with wood beams to match the floors. The living room is accented by a cathedral ceiling and a floor to ceiling stone fireplace. Connected to the living room is the eat in kitchen with breakfast nook. This kitchen showcases stainless steel appliance and a beautiful back splash. The first floor also has an additional room that can be used as an office or another entertaining space. To top off the first floor, there is a spacious primary bedroom suite with a full tile shower and walk in closet. Upstairs you will find 3 additional bedrooms and a full bath with double vanity. This home is conveniently located by the yellow breeches, the Mayapple golf course and all the local amenties Carlisle has to offer!
Location
State PA
County Cumberland
Area South Middleton Twp (14440)
Zoning RESIDENTIAL
Rooms
Other Rooms Living Room, Dining Room, Primary Bedroom, Bedroom 2, Bedroom 3, Kitchen, Foyer, Breakfast Room, Bedroom 1, Office, Primary Bathroom, Full Bath, Half Bath
Basement Unfinished
Main Level Bedrooms 1
Interior
Interior Features Wood Floors, Breakfast Area, Pantry, Recessed Lighting, Ceiling Fan(s), Primary Bath(s), Carpet, Combination Kitchen/Living, Entry Level Bedroom, Family Room Off Kitchen, Floor Plan - Open, Formal/Separate Dining Room, Kitchen - Eat-In, Upgraded Countertops
Hot Water Natural Gas
Heating Forced Air, Heat Pump(s)
Cooling Central A/C
Fireplaces Number 1
Fireplace Y
Heat Source Natural Gas
Exterior
Garage Garage - Side Entry
Garage Spaces 3.0
Utilities Available Water Available, Electric Available, Sewer Available
Waterfront N
Water Access N
Accessibility None
Attached Garage 3
Total Parking Spaces 3
Garage Y
Building
Story 2
Foundation Concrete Perimeter
Sewer Public Sewer
Water Public
Architectural Style Traditional
Level or Stories 2
Additional Building Above Grade
New Construction N
Schools
High Schools Boiling Springs
School District South Middleton
Others
Senior Community No
Tax ID NO TAX RECORD
Ownership Fee Simple
SqFt Source Estimated
Acceptable Financing Cash, Conventional, FHA, VA
Listing Terms Cash, Conventional, FHA, VA
Financing Cash,Conventional,FHA,VA
Special Listing Condition Standard
Read Less Info
Want to know what your home might be worth? Contact us for a FREE valuation!

Our team is ready to help you sell your home for the highest possible price ASAP

Bought with Nathan Graham • Coldwell Banker Realty






