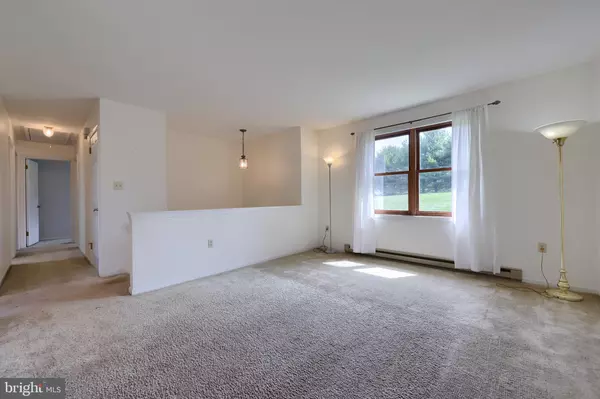$311,000
$304,900
2.0%For more information regarding the value of a property, please contact us for a free consultation.
3 Beds
2 Baths
1,333 SqFt
SOLD DATE : 10/27/2023
Key Details
Sold Price $311,000
Property Type Single Family Home
Sub Type Detached
Listing Status Sold
Purchase Type For Sale
Square Footage 1,333 sqft
Price per Sqft $233
Subdivision None Available
MLS Listing ID PALA2041170
Sold Date 10/27/23
Style Bi-level
Bedrooms 3
Full Baths 1
Half Baths 1
HOA Y/N N
Abv Grd Liv Area 994
Originating Board BRIGHT
Year Built 1985
Annual Tax Amount $3,313
Tax Year 2023
Lot Size 0.480 Acres
Acres 0.48
Lot Dimensions 118 X 200
Property Description
Don't miss this Elizabeth township Bilevel with 3 bedrooms 1 1/2 baths and a total of 5 garage bays. The home has a 2 car garage, detached 32' X 24' 2+ car garage or workshop ( or hobby space) and a 12' X 20' vinyl shed with garage door which can house a car or garden equipment.
The lower level includes a family room with a brick hearth and flue for wood or coal stove, new luxury vinyl floor, powder room with storage cabinet and a 2 car garage with washer and dryer hookups.
You will enjoy the 16' X 13' deck with a 16' X 13' concrete patio accessible from the family room. And the sunsets from the deck are stunning!
Property is serviced with a private well with UV light and sediment filter. Septic has been inspected and report is under document. Driveway is NOT shared! Driveway will hold about 6 cars. Seller used wood to supplement the electric baseboard heat.
Location
State PA
County Lancaster
Area Elizabeth Twp (10524)
Zoning RES
Direction South
Rooms
Other Rooms Living Room, Dining Room, Kitchen, Family Room, Full Bath, Half Bath
Main Level Bedrooms 3
Interior
Interior Features Skylight(s), Carpet, Combination Dining/Living, Floor Plan - Traditional, Kitchen - Country, Stall Shower, Water Treat System
Hot Water Electric
Heating Baseboard - Electric
Cooling None
Flooring Carpet, Luxury Vinyl Plank, Vinyl
Equipment Refrigerator, Washer, Dishwasher, Oven/Range - Electric, Water Heater, Oven - Self Cleaning, Dryer - Electric, Microwave
Furnishings No
Fireplace N
Window Features Insulated,Skylights
Appliance Refrigerator, Washer, Dishwasher, Oven/Range - Electric, Water Heater, Oven - Self Cleaning, Dryer - Electric, Microwave
Heat Source Electric
Exterior
Exterior Feature Patio(s), Deck(s)
Parking Features Garage Door Opener, Additional Storage Area, Garage - Side Entry
Garage Spaces 4.0
Utilities Available Cable TV Available
Amenities Available None
Water Access N
Roof Type Shingle
Street Surface Gravel
Accessibility None
Porch Patio(s), Deck(s)
Road Frontage State
Attached Garage 2
Total Parking Spaces 4
Garage Y
Building
Lot Description Front Yard, Not In Development, Rear Yard, Road Frontage, Rural, Sloping
Story 1
Foundation Block
Sewer Private Sewer, Septic Pump
Water Well
Architectural Style Bi-level
Level or Stories 1
Additional Building Above Grade, Below Grade
Structure Type Dry Wall
New Construction N
Schools
Elementary Schools John Beck
Middle Schools Warwick
High Schools Warwick
School District Warwick
Others
Pets Allowed Y
HOA Fee Include None
Senior Community No
Tax ID 2400844900000
Ownership Fee Simple
SqFt Source Assessor
Security Features Smoke Detector
Acceptable Financing Conventional, FHA, VA, Cash
Horse Property N
Listing Terms Conventional, FHA, VA, Cash
Financing Conventional,FHA,VA,Cash
Special Listing Condition Standard
Pets Allowed No Pet Restrictions
Read Less Info
Want to know what your home might be worth? Contact us for a FREE valuation!

Our team is ready to help you sell your home for the highest possible price ASAP

Bought with Jesica A. Mazur • Berkshire Hathaway HomeServices Homesale Realty






