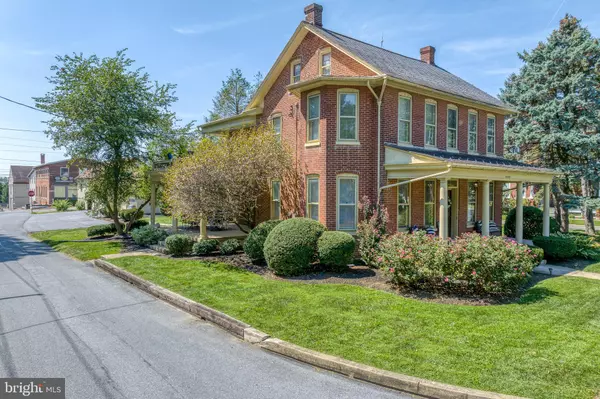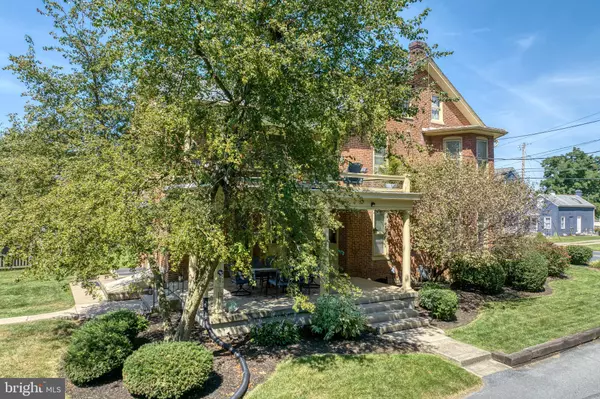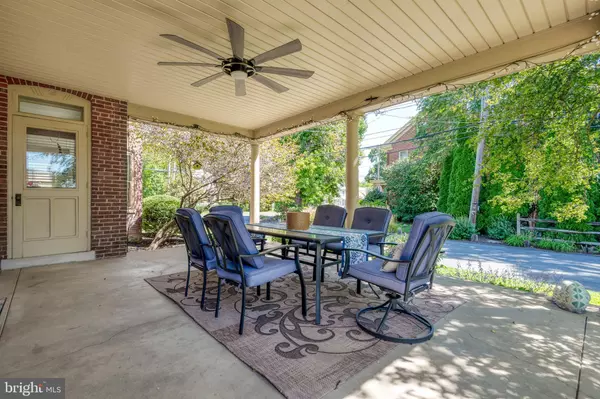$540,000
$549,900
1.8%For more information regarding the value of a property, please contact us for a free consultation.
2,478 SqFt
SOLD DATE : 10/31/2023
Key Details
Sold Price $540,000
Property Type Multi-Family
Sub Type Detached
Listing Status Sold
Purchase Type For Sale
Square Footage 2,478 sqft
Price per Sqft $217
Subdivision Rohrerstown
MLS Listing ID PALA2039616
Sold Date 10/31/23
Style Colonial
Abv Grd Liv Area 2,478
Originating Board BRIGHT
Year Built 1900
Annual Tax Amount $5,061
Tax Year 2023
Lot Size 0.310 Acres
Acres 0.31
Lot Dimensions 242' x 60'
Property Description
Welcome to your next real estate venture! This property is not just a house, it's a versatile income generating gem that boasts incredible potential. Situated in a fantastic location, this property offers multiple potential sources of income, all from a single investment. FIRST FLOOR - remodeled 1BR, 1.5 bath apartment that exudes luxury and sophistication, ideal in-law quarter, featuring slate floors, original hardwood floors, elegant granite countertops, and fully tiled bathrooms. Walk in pantry/laundry room. SECOND FLOOR - remodeled 2BR, 1.5 bath apartment with private outdoor space. Large unfinished attic with the potential of a third bedroom. Both units come fully furnished making it move-in ready for you or your tenants. Units have separate and private entrances. Storage barn and a 3-car garage generate additional income.
Location
State PA
County Lancaster
Area East Hempfield Twp (10529)
Zoning VR
Rooms
Basement Full, Interior Access, Outside Entrance, Unfinished
Interior
Interior Features Attic, Ceiling Fan(s), Entry Level Bedroom, Primary Bath(s), Pantry, Window Treatments, Wood Floors, Breakfast Area, Combination Kitchen/Dining, Upgraded Countertops, Walk-in Closet(s)
Hot Water Instant Hot Water, Natural Gas
Heating Heat Pump(s)
Cooling Central A/C
Flooring Ceramic Tile, Hardwood, Slate
Equipment Refrigerator, Washer/Dryer Stacked, Built-In Microwave, Dishwasher, Dryer, Instant Hot Water, Oven/Range - Electric, Stainless Steel Appliances, Washer, Water Conditioner - Owned
Window Features Transom
Appliance Refrigerator, Washer/Dryer Stacked, Built-In Microwave, Dishwasher, Dryer, Instant Hot Water, Oven/Range - Electric, Stainless Steel Appliances, Washer, Water Conditioner - Owned
Heat Source Natural Gas
Exterior
Exterior Feature Patio(s), Porch(es), Terrace
Parking Features Garage - Front Entry, Oversized
Garage Spaces 7.0
Utilities Available Cable TV Available, Phone Available
Water Access N
View Trees/Woods, Street
Roof Type Slate
Accessibility None
Porch Patio(s), Porch(es), Terrace
Total Parking Spaces 7
Garage Y
Building
Lot Description Cleared, Corner, Front Yard, Landscaping, Level, Rear Yard, SideYard(s)
Foundation Brick/Mortar
Sewer Public Sewer
Water Public
Architectural Style Colonial
Additional Building Above Grade, Below Grade
Structure Type Dry Wall,High,Unfinished Walls
New Construction N
Schools
High Schools Hempfield
School District Hempfield
Others
Tax ID 290-97050-0-0000
Ownership Fee Simple
SqFt Source Estimated
Security Features Smoke Detector
Acceptable Financing Cash, Conventional, FHA
Listing Terms Cash, Conventional, FHA
Financing Cash,Conventional,FHA
Special Listing Condition Standard
Read Less Info
Want to know what your home might be worth? Contact us for a FREE valuation!

Our team is ready to help you sell your home for the highest possible price ASAP

Bought with Nikki Macias • Cavalry Realty LLC






