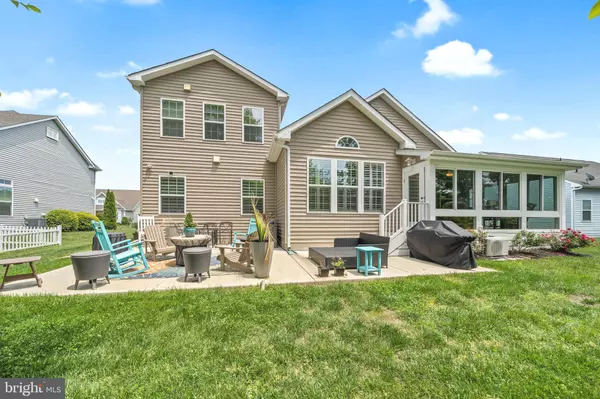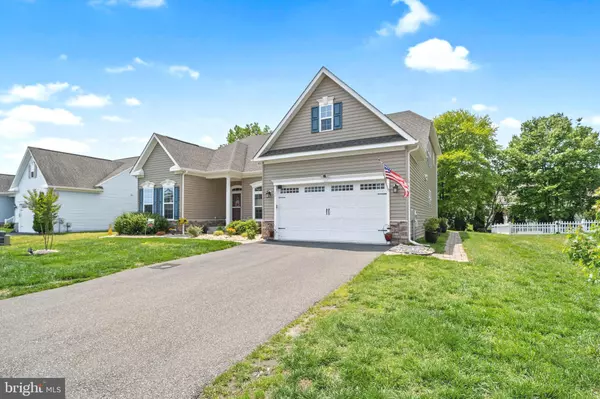$678,500
$673,500
0.7%For more information regarding the value of a property, please contact us for a free consultation.
4 Beds
3 Baths
2,984 SqFt
SOLD DATE : 10/06/2023
Key Details
Sold Price $678,500
Property Type Single Family Home
Sub Type Detached
Listing Status Sold
Purchase Type For Sale
Square Footage 2,984 sqft
Price per Sqft $227
Subdivision Fairway Village
MLS Listing ID DESU2041914
Sold Date 10/06/23
Style Coastal
Bedrooms 4
Full Baths 3
HOA Fees $121/qua
HOA Y/N Y
Abv Grd Liv Area 2,984
Originating Board BRIGHT
Year Built 2015
Annual Tax Amount $1,373
Tax Year 2022
Lot Size 8,712 Sqft
Acres 0.2
Lot Dimensions 80.00 x 110.00
Property Description
OPEN HOUSE Saturday July 29 2023 12 noon- 3 pm! Fantastic home, at a fabulous price. Mere minutes to Bethany Beach! Lovely community, great proximity to Coastal Delaware and remarkably modest HOA fees that maintain your home and community extremely well.
Welcome to this stunning over 3000 square foot home located in Fairway Village, Ocean View, DE. This exceptional property boasts 4 bedrooms and 3 bathrooms, offering an abundance of space and comfort for you and your loved ones.
As you enter the home, you'll be captivated by the impeccable attention to detail and the sense of grandeur. The main level features a spacious and open floor plan, perfect for both casual living and formal entertaining. The living area is adorned with custom paint, creating an inviting atmosphere for relaxation and gatherings. Work from home or need remote office space, 22 Golden Eagle features a fabulous primary floor office with doors for privacy.
The kitchen is a chef's dream, showcasing high-end appliances, ample cabinetry, and a great breakfast bar. Whether you're hosting a dinner party or enjoying a casual family breakfast, this kitchen will meet all your culinary needs.
The home boasts a luxurious four-season porch, allowing you to enjoy the beauty of every season in comfort and style. This versatile space is ideal for unwinding after a long day, hosting intimate gatherings, or simply enjoying a cup of coffee while taking in the serene surroundings.
Upstairs, you'll discover a large flex room that is perfect for entertaining family and friends. Whether you envision a game room, home theater, or a personal gym, this space offers endless possibilities to cater to your lifestyle and preferences. One fun added incentive the slate pool table and bar convey with the amazing home.
The bedrooms are generously sized and provide a peaceful retreat for rest and relaxation. The bathrooms are beautifully appointed and offer modern fixtures and finishes, ensuring both style and functionality.
The home also features upgraded Hunter Douglas window treatments, adding elegance and privacy to each room. These custom treatments enhance the overall aesthetic of the home and provide the perfect balance of natural light and comfort.
Situated adjacent to Bear Trap Golf Course, this property is a golfer's paradise. Imagine having easy access to pristine fairways and greens just steps away from your front door. Additionally, the home is conveniently located only 3 miles from the beach and downtown Bethany Beach, allowing you to indulge in sun, sand, and the vibrant coastal lifestyle.
Fairway Village is a community renowned for its wonderful amenities, which include a wonderful swimming pool, tennis courts, a clubhouse, and more. You'll have endless opportunities to stay active, socialize, and create lasting memories with your neighbors and friends.
One very-important note, Fairway Village homeowners enjoy this exceptional living for some of the lowest HOA fees ($125 per month) in all of Coastal Delaware, These very nominal fees cover and include the use of all the community amenities, open space, your private yard professionally maintained (4 x per month) and trash / recycle pickup.
In summary, this over 3000 square foot 4 bedroom 3 bath home in Fairway Village, Ocean View, DE offers a perfect blend of luxury, functionality, and a coveted location. Don't miss your chance to own this remarkable property and experience the best of coastal living.
Location
State DE
County Sussex
Area Baltimore Hundred (31001)
Zoning TN
Rooms
Basement Partial, Sump Pump, Water Proofing System
Main Level Bedrooms 3
Interior
Interior Features Carpet, Ceiling Fan(s), Combination Dining/Living, Dining Area, Entry Level Bedroom, Floor Plan - Open, Kitchen - Island, Primary Bath(s), Recessed Lighting, Upgraded Countertops, Walk-in Closet(s), Window Treatments, Wood Floors
Hot Water Propane
Heating Zoned
Cooling Central A/C
Flooring Engineered Wood, Ceramic Tile, Carpet
Fireplaces Number 1
Fireplaces Type Gas/Propane
Equipment Built-In Microwave, Dishwasher, Disposal, Dryer, Icemaker, Oven/Range - Gas
Fireplace Y
Appliance Built-In Microwave, Dishwasher, Disposal, Dryer, Icemaker, Oven/Range - Gas
Heat Source Propane - Metered
Laundry Main Floor
Exterior
Parking Features Garage - Front Entry, Garage Door Opener, Inside Access
Garage Spaces 2.0
Amenities Available Golf Course Membership Available, Community Center, Pool - Outdoor, Tennis Courts, Tot Lots/Playground
Water Access N
View Trees/Woods
Roof Type Architectural Shingle
Accessibility Level Entry - Main
Attached Garage 2
Total Parking Spaces 2
Garage Y
Building
Story 2
Foundation Permanent
Sewer Public Septic
Water Public
Architectural Style Coastal
Level or Stories 2
Additional Building Above Grade, Below Grade
Structure Type 2 Story Ceilings,9'+ Ceilings
New Construction N
Schools
School District Indian River
Others
Pets Allowed Y
HOA Fee Include Lawn Care Front,Lawn Care Rear,Lawn Care Side,Trash,Common Area Maintenance
Senior Community No
Tax ID 134-16.00-2010.00
Ownership Fee Simple
SqFt Source Assessor
Acceptable Financing Conventional, Cash, FHA, VA
Listing Terms Conventional, Cash, FHA, VA
Financing Conventional,Cash,FHA,VA
Special Listing Condition Standard
Pets Allowed Dogs OK, Cats OK
Read Less Info
Want to know what your home might be worth? Contact us for a FREE valuation!

Our team is ready to help you sell your home for the highest possible price ASAP

Bought with NICOLE PETERDOZZI • Coldwell Banker Realty





