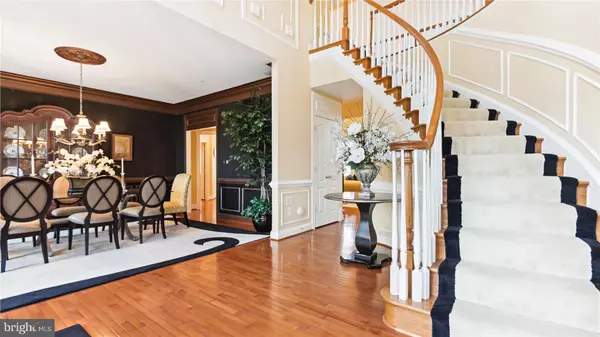$1,400,000
$1,400,000
For more information regarding the value of a property, please contact us for a free consultation.
4 Beds
5 Baths
7,120 SqFt
SOLD DATE : 11/01/2023
Key Details
Sold Price $1,400,000
Property Type Single Family Home
Sub Type Detached
Listing Status Sold
Purchase Type For Sale
Square Footage 7,120 sqft
Price per Sqft $196
Subdivision Greenhills Farm
MLS Listing ID MDMC2105744
Sold Date 11/01/23
Style Colonial
Bedrooms 4
Full Baths 4
Half Baths 1
HOA Fees $125/ann
HOA Y/N Y
Abv Grd Liv Area 5,320
Originating Board BRIGHT
Year Built 2002
Annual Tax Amount $10,454
Tax Year 2023
Lot Size 2.000 Acres
Acres 2.0
Property Description
SHOW STOPPING ORIGINAL WINCHESTER HOMES MODEL — THIS STATELY COLONIAL IS LOADED WITH OPTIONS. HARDWOOD FLOORS, 9 FOOT CEILINGS, CATHEDRAL FAMILY ROOM, DUAL STAIRCASES, 2 FIREPLACES, ENTERTAINMENT SIZED DECK WITH ARBOR, HUGE GOURMET KITCHEN WITH PREP SINK, ISLAND BREAKFAST BAR, WALK-IN PANTRY, 48 INCH GAS RANGE WITH 6 BURNERS AND GRIDDLE, WARMING LIGHTS AND EXTERIOR VENTED GOURMET RANGE HOOD, WET BAR/BUTLERS PANTRY, WORKSPACE KITCHEN CREDENZA. FACING EAST IS A PRIVATE OFFICE WING WITH FLOOR TO CEILING BUILT-IN SHELVES AND PRIVATE ACCESS TO THE SEPARATE LIBRARY OVERLOOKING THE ROLLING LAWN. DELUXE INTERIOR TRIM AND MOLDINGS PACKAGE IS THROUGHOUT THE HOME ALONG WTH UPGRADED KICHLER INTERIOR LIGHTING AND LOW-E TILT-IN WOOD WINDOWS, PLUS MORE! AS YOU ENTER THE PRIMARY BEDROOM THE TRAY CEILINGS WILL CAPTURE YOUR ATTENTION. A WELL SITUATED WINE/COFFEE BAR WITH BEVERAGE CENTER AND SINK ARE AT YOUR FLANK. THE GARDEN STYLE EN SUITE BOASTS A JETTED JACUZZI TUB, DOUBLE SINKS WITH CUSTOM VANITY CABINETS, PROPER WATER CLOSET AND AN OVERSIZED SHOWER! TO THE RIGHT AND LEFT OF THE PRIVATE FULL BATH YOU WILL FIND THE CUSTOM BUILDER-EXTENDED WALK-IN CLOSETS. THE GRAND FINALE IS THE BASEMENT WHICH HAS A PROFESSIONALLY INSTALLED THEATER ROOM WITH A 44x77 INCH BUILT-IN SCREEN AND PROJECTOR, SURROUND SOUND AND BUILT-IN MEDIA CENTER. FOR DINNER PARTIES THE BASEMENT HAS A LARGE GRANITE-TOPPED BUILT-IN TABLE FOR 6 AS WELL AS ADDITIONAL HIGH-TOP SEATING THROUGHOUT. ADDITIONALLY, A WINE/COFFE BAR WITH BEVERAGE CENTER, SINK AND PREP AREA. A FULL BATHROOM WITH SOAKING TUB, DOUBLE SIZED WALK OUT BASEMENT DOOR AND A HOBBY ROOM ARE THE FINISHING TOUCHES. A FEW MORE FEATURES OF THIS HOME INCLUDE: BUILT-IN SPEAKERS THROUGHOUT HOME, UNDERGROUND SPRINKLER/IRRIGATION SYSTEM, 2 WELLS, GAS HEAT AND HOT WATER, INTERIOR FIRE SUPPRESSION SPRINKLER SYSTEM, 3-CAR SIDE-LOAD GARAGE. BUILT AND MAINTAINED WITH CARE, THIS RANDALL MODEL IS SITUATED IDEALLY WITHIN AN ENCLAVE OF ONLY 26 HOMES WITH 2 ACRE LOTS. THIS SURE-TO-PLEASE ESTATE WILL TAKE YOUR BREATH AWAY, COME AND TAKE A LOOK AND CALL IT YOURS TODAY!
Location
State MD
County Montgomery
Zoning RE2
Rooms
Other Rooms Primary Bedroom, Game Room, Family Room, Study
Basement Connecting Stairway, Full, Fully Finished
Interior
Interior Features Family Room Off Kitchen, Primary Bath(s), Wet/Dry Bar, Floor Plan - Open, Additional Stairway, Formal/Separate Dining Room, Kitchen - Gourmet, Kitchen - Table Space, Pantry, Breakfast Area
Hot Water Natural Gas
Heating Forced Air
Cooling Central A/C
Flooring Carpet, Hardwood, Ceramic Tile
Fireplaces Number 2
Fireplaces Type Gas/Propane, Double Sided
Equipment Dishwasher, Disposal, Refrigerator
Fireplace Y
Window Features Energy Efficient
Appliance Dishwasher, Disposal, Refrigerator
Heat Source Natural Gas
Laundry Upper Floor
Exterior
Exterior Feature Deck(s)
Garage Garage - Side Entry, Garage Door Opener
Garage Spaces 3.0
Water Access N
View Panoramic
Roof Type Asphalt
Street Surface Black Top
Accessibility None
Porch Deck(s)
Attached Garage 3
Total Parking Spaces 3
Garage Y
Building
Story 3
Foundation Concrete Perimeter
Sewer On Site Septic
Water Well
Architectural Style Colonial
Level or Stories 3
Additional Building Above Grade, Below Grade
New Construction N
Schools
Elementary Schools Laytonsville
Middle Schools Gaithersburg
High Schools Gaithersburg
School District Montgomery County Public Schools
Others
HOA Fee Include Common Area Maintenance,Snow Removal
Senior Community No
Tax ID 160103331661
Ownership Fee Simple
SqFt Source Estimated
Security Features Sprinkler System - Indoor
Special Listing Condition Standard
Read Less Info
Want to know what your home might be worth? Contact us for a FREE valuation!

Our team is ready to help you sell your home for the highest possible price ASAP

Bought with Kusam L Sharma • Realty Advantage






