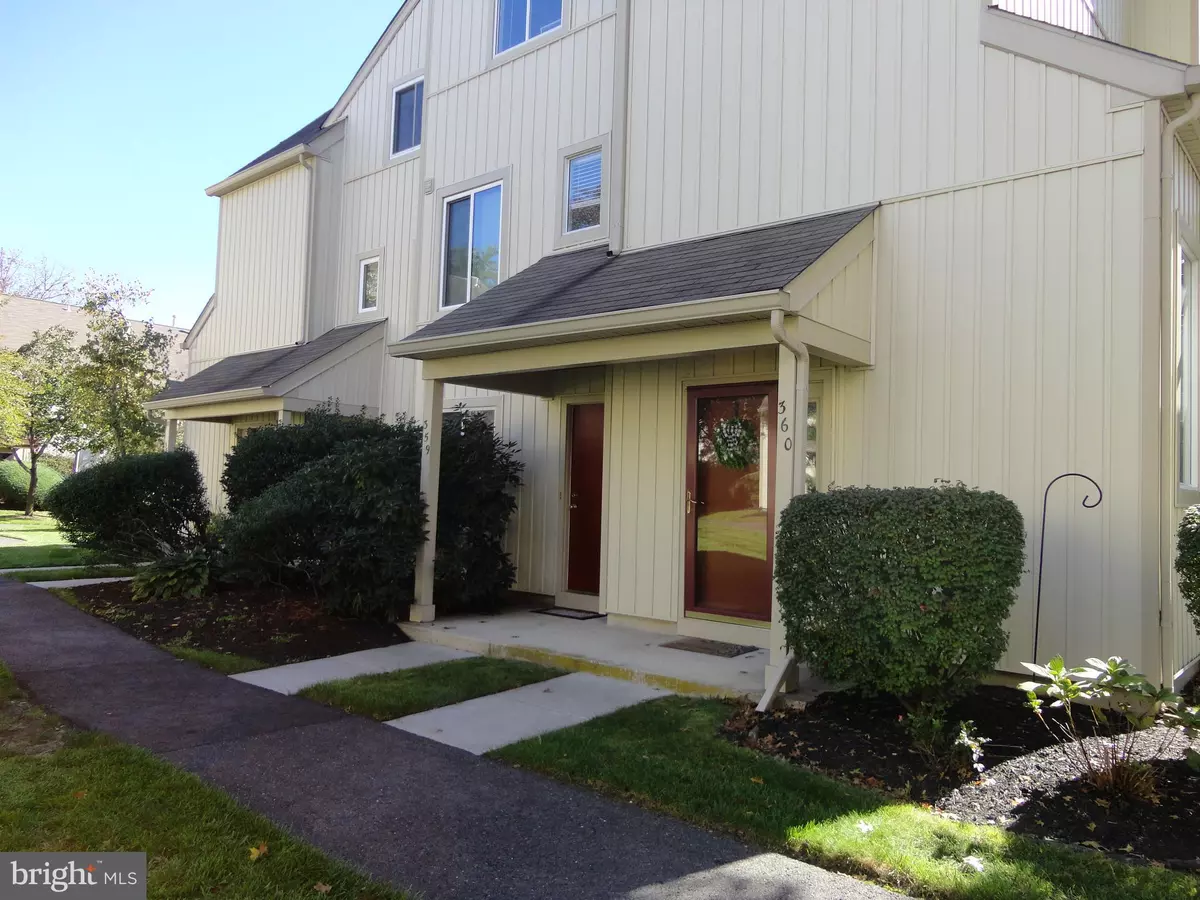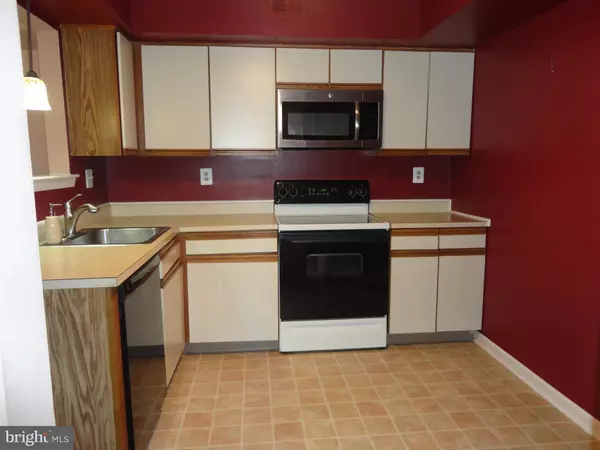$190,000
$179,900
5.6%For more information regarding the value of a property, please contact us for a free consultation.
1 Bed
1 Bath
765 SqFt
SOLD DATE : 11/06/2023
Key Details
Sold Price $190,000
Property Type Condo
Sub Type Condo/Co-op
Listing Status Sold
Purchase Type For Sale
Square Footage 765 sqft
Price per Sqft $248
Subdivision Kings Grant
MLS Listing ID NJBL2054778
Sold Date 11/06/23
Style Unit/Flat
Bedrooms 1
Full Baths 1
Condo Fees $385/ann
HOA Fees $285/mo
HOA Y/N Y
Abv Grd Liv Area 765
Originating Board BRIGHT
Year Built 1985
Annual Tax Amount $4,124
Tax Year 2022
Lot Dimensions 0.00 x 0.00
Property Description
This wonderful 1 bedroom 1 bathroom home located in the desirable Woodlake Section of Kings Grant is move in ready and waiting for it's lucky new owner.
The open concept floor plan features the dining area, kitchen and spacious living room all adjacent to one another making for ease of entertaining. The Living Room's wood burning fireplace will to add to the ambience.
The bedroom opens to the lovely updated bathroom/utility closet and walk in closet,
HVAC and washer and dryer are newer.
Additional highlights to Kings Grant's amenities are a community pool, biking /walking trails/tennis/sports courts/beautiful greenery and the lake.
Welcome Home and Simplify in Style!
Location
State NJ
County Burlington
Area Evesham Twp (20313)
Zoning RD-1
Rooms
Main Level Bedrooms 1
Interior
Hot Water Natural Gas
Cooling Central A/C
Flooring Carpet
Fireplaces Number 1
Fireplaces Type Wood
Equipment Built-In Microwave, Built-In Range
Fireplace Y
Appliance Built-In Microwave, Built-In Range
Heat Source Natural Gas
Laundry Main Floor
Exterior
Exterior Feature Patio(s)
Parking On Site 1
Utilities Available Cable TV Available, Natural Gas Available, Electric Available
Amenities Available Bike Trail, Jog/Walk Path, Tennis Courts
Water Access N
Roof Type Asphalt
Accessibility None
Porch Patio(s)
Garage N
Building
Story 1
Unit Features Garden 1 - 4 Floors
Sewer Public Sewer
Water Public
Architectural Style Unit/Flat
Level or Stories 1
Additional Building Above Grade, Below Grade
Structure Type Dry Wall
New Construction N
Schools
High Schools Cherokee H.S.
School District Lenape Regional High
Others
Pets Allowed Y
HOA Fee Include All Ground Fee,Lawn Maintenance,Common Area Maintenance,Pool(s),Snow Removal
Senior Community No
Tax ID 13-00051 47-00001-C0055
Ownership Condominium
Acceptable Financing Conventional, Cash
Listing Terms Conventional, Cash
Financing Conventional,Cash
Special Listing Condition Standard
Pets Allowed Case by Case Basis
Read Less Info
Want to know what your home might be worth? Contact us for a FREE valuation!

Our team is ready to help you sell your home for the highest possible price ASAP

Bought with Alexa Toner • EXP Realty, LLC






