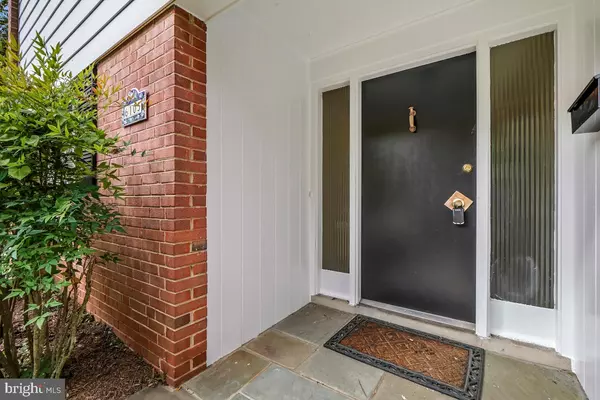$980,000
$875,000
12.0%For more information regarding the value of a property, please contact us for a free consultation.
4 Beds
3 Baths
2,070 SqFt
SOLD DATE : 11/10/2023
Key Details
Sold Price $980,000
Property Type Single Family Home
Sub Type Detached
Listing Status Sold
Purchase Type For Sale
Square Footage 2,070 sqft
Price per Sqft $473
Subdivision Country Club Forest
MLS Listing ID MDMC2110396
Sold Date 11/10/23
Style Mid-Century Modern
Bedrooms 4
Full Baths 2
Half Baths 1
HOA Y/N N
Abv Grd Liv Area 2,070
Originating Board BRIGHT
Year Built 1958
Annual Tax Amount $8,966
Tax Year 2022
Lot Size 7,976 Sqft
Acres 0.18
Property Description
Offer Deadline is Sunday at Noon. Nestled in the heart of Bethesda, Maryland, 6105 Stardust Lane is a sun-filled single-family home, featuring a grand 25-foot living room with a cathedral ceiling, where natural light pours in through large windows, casting a warm glow on the solid hardwood floors. This spacious living area is ideal for gatherings and relaxation. From here, the living room flows into the dining room, both rooms overlook a private rear deck, providing the perfect setting for al fresco dining and outdoor entertainment. The kitchen features a large window and a side exterior entrance.
The main level of this home offers flexible living spaces, including a 4th bedroom that can double as a home office, ensuring a quiet and productive workspace. Additionally, a cozy family room adds comfort and relaxation to the living space. Upstairs, three bedrooms, all with solid hardwood floors and two full baths. The lower level hosts a spacious unfinished recreation/storage room, a versatile space that can be customized to suit various needs. Additionally, a side carport offers covered parking for your vehicle, leading you inside to a convenient laundry room and a half bath.
This delightful property sits on a fully fenced rear landscaped lot, surrounded by greenery, creating a serene outdoor space for relaxation and play. 6105 Stardust Lane enjoys a prime location in Bethesda, offering easy access to local amenities, schools, parks, and transportation. You will relish the convenience of the location while still savoring the tranquility of a suburban neighborhood. Please note that this property is being sold strictly "as-is," providing you with the opportunity to put your personal touch on the home and make it your own. Don't miss the chance to call this remarkable residence your own in a fantastic location.
Location
State MD
County Montgomery
Zoning R60
Rooms
Other Rooms Living Room, Dining Room, Primary Bedroom, Bedroom 2, Bedroom 3, Kitchen, Family Room, Laundry, Recreation Room, Bathroom 1, Bathroom 2, Primary Bathroom, Additional Bedroom
Basement Other
Main Level Bedrooms 1
Interior
Hot Water Natural Gas
Heating Forced Air
Cooling Central A/C
Flooring Hardwood, Carpet, Other
Equipment Cooktop, Dishwasher, Dryer, Oven - Wall, Refrigerator, Washer
Furnishings No
Fireplace N
Appliance Cooktop, Dishwasher, Dryer, Oven - Wall, Refrigerator, Washer
Heat Source Natural Gas
Laundry Main Floor
Exterior
Exterior Feature Deck(s)
Garage Spaces 2.0
Fence Rear, Fully
Waterfront N
Water Access N
Accessibility None
Porch Deck(s)
Total Parking Spaces 2
Garage N
Building
Story 4
Foundation Other
Sewer Public Sewer
Water Public
Architectural Style Mid-Century Modern
Level or Stories 4
Additional Building Above Grade, Below Grade
New Construction N
Schools
Elementary Schools Wood Acres
Middle Schools Thomas W. Pyle
High Schools Walt Whitman
School District Montgomery County Public Schools
Others
Pets Allowed Y
Senior Community No
Tax ID 160700693831
Ownership Fee Simple
SqFt Source Assessor
Special Listing Condition Standard
Pets Description No Pet Restrictions
Read Less Info
Want to know what your home might be worth? Contact us for a FREE valuation!

Our team is ready to help you sell your home for the highest possible price ASAP

Bought with Xinya Zhang • Long & Foster Real Estate, Inc.






