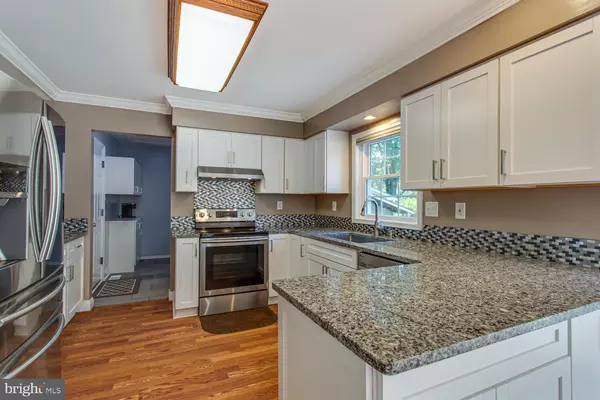$450,000
$450,000
For more information regarding the value of a property, please contact us for a free consultation.
4 Beds
3 Baths
2,185 SqFt
SOLD DATE : 11/13/2023
Key Details
Sold Price $450,000
Property Type Single Family Home
Sub Type Detached
Listing Status Sold
Purchase Type For Sale
Square Footage 2,185 sqft
Price per Sqft $205
Subdivision Westlake Village
MLS Listing ID MDCH2027002
Sold Date 11/13/23
Style Colonial
Bedrooms 4
Full Baths 2
Half Baths 1
HOA Fees $39/ann
HOA Y/N Y
Abv Grd Liv Area 2,185
Originating Board BRIGHT
Year Built 1987
Annual Tax Amount $4,118
Tax Year 2022
Lot Size 9,756 Sqft
Acres 0.22
Property Description
Former model home to the neighborhood... This exceptional Colonial is tucked away in a tranquil cul-de-sac and boasts numerous upgrades. The exterior showcases an inviting covered front porch and recent improvements such as the new roof, new siding, and new windows. Inside, you'll find a fully remodeled kitchen with granite countertops and stainless steel appliances. Formal living room and dining room with upgraded crown molding, chair rail and custom curtains. The family room is a cozy retreat with an upgraded wood-burning fireplace. The main level also includes a mudroom with stainless steel washer and dryer plus extra cabinets for storage, a half bath, and a two-car garage. Ascend the custom hardwood staircase to discover Wood look Pergo floors throughout the upper level. The owner's suite is a standout with a remodeled en-suite bathroom, while three additional bedrooms and a renovated hall bathroom complete the upper level. The fenced backyard features a spacious deck, brick paver patio, and storage shed. This property harmoniously combines classic charm with modern amenities in a prime location. Hampshire Subdivision also includes a community pool, walking/biking path, playgrounds and lake. Property features security equipment including a Ring doorbell and surveillance cameras, enhancing safety. Enjoy the convenience of soft-close cabinets in the kitchen. Don't miss the opportunity to make it yours today.
Location
State MD
County Charles
Zoning PUD
Interior
Interior Features Carpet, Breakfast Area, Family Room Off Kitchen, Crown Moldings, Built-Ins, Ceiling Fan(s), Chair Railings, Formal/Separate Dining Room, Kitchen - Eat-In, Upgraded Countertops, Wainscotting, Walk-in Closet(s), Window Treatments, Wood Floors
Hot Water Electric
Heating Heat Pump(s)
Cooling Ceiling Fan(s), Central A/C
Flooring Hardwood, Tile/Brick
Fireplaces Number 1
Fireplaces Type Heatilator, Mantel(s), Wood
Equipment Dryer, Dishwasher, Washer, Exhaust Fan, Stove, Refrigerator, Stainless Steel Appliances, Built-In Microwave, Disposal, Icemaker
Fireplace Y
Window Features Double Pane,Screens
Appliance Dryer, Dishwasher, Washer, Exhaust Fan, Stove, Refrigerator, Stainless Steel Appliances, Built-In Microwave, Disposal, Icemaker
Heat Source Electric
Laundry Main Floor
Exterior
Exterior Feature Deck(s), Porch(es)
Parking Features Garage Door Opener, Garage - Front Entry
Garage Spaces 4.0
Fence Vinyl
Water Access N
Roof Type Asphalt
Accessibility None
Porch Deck(s), Porch(es)
Attached Garage 2
Total Parking Spaces 4
Garage Y
Building
Story 2
Foundation Other
Sewer Public Sewer
Water Public
Architectural Style Colonial
Level or Stories 2
Additional Building Above Grade, Below Grade
New Construction N
Schools
School District Charles County Public Schools
Others
Senior Community No
Tax ID 0906168450
Ownership Fee Simple
SqFt Source Assessor
Special Listing Condition Standard
Read Less Info
Want to know what your home might be worth? Contact us for a FREE valuation!

Our team is ready to help you sell your home for the highest possible price ASAP

Bought with Antoin Maurice Jackson • Neighborhood Assistance Corporation of America






