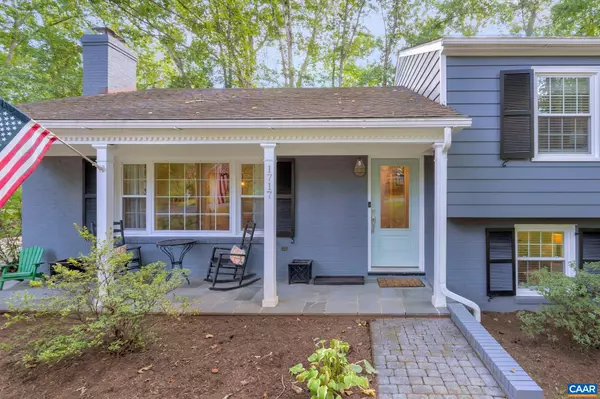$549,000
$535,000
2.6%For more information regarding the value of a property, please contact us for a free consultation.
4 Beds
3 Baths
2,509 SqFt
SOLD DATE : 11/14/2023
Key Details
Sold Price $549,000
Property Type Single Family Home
Sub Type Detached
Listing Status Sold
Purchase Type For Sale
Square Footage 2,509 sqft
Price per Sqft $218
Subdivision Barterbrook
MLS Listing ID 645880
Sold Date 11/14/23
Style Split Foyer,Split Level
Bedrooms 4
Full Baths 3
HOA Y/N N
Abv Grd Liv Area 1,784
Originating Board CAAR
Year Built 1962
Tax Year 2023
Lot Size 0.360 Acres
Acres 0.36
Property Description
Welcome to this spacious and updated 4-bedroom, 3-bath home! As you enter the bright foyer, you'll be greeted by beautiful slate flooring. Hardwood floors can be found throughout the main living spaces and bedrooms, giving a warm and inviting atmosphere. The family room boasts a charming brick fireplace, perfect for cozy evenings. The dining room showcases elegant wainscoting. The kitchen has been updated with slate flooring, new stainless steel appliances, granite countertops, tile backsplash and white cabinets. The second floor features the primary bedroom with an attached bath, two other bedrooms and a full bath, while the basement includes an additional bedroom, rec room, and a third full bath. All bathrooms have been tastefully updated. Outside, you'll find a large private fenced yard with a 12x24 screened-in porch with Trex decking, a patio with pergola, and a fire pit. A new shed provides extra outdoor storage space. The brick and siding were painted in 2020, and the windows were replaced in 2012. Additional storage can be found in the walk-up attic, unfinished basement space, and the shed. This home is conveniently located near the Shops at Stonefield and 29, with easy access to downtown.,Granite Counter,White Cabinets,Fireplace in Family Room
Location
State VA
County Albemarle
Zoning R
Rooms
Other Rooms Dining Room, Primary Bedroom, Kitchen, Family Room, Laundry, Recreation Room, Primary Bathroom, Full Bath, Additional Bedroom
Basement Unfinished, Walkout Level
Interior
Interior Features Attic, Kitchen - Eat-In, Primary Bath(s)
Heating Central
Cooling Central A/C
Flooring Carpet, Ceramic Tile, Slate, Wood
Fireplaces Number 1
Fireplaces Type Wood
Equipment Dryer, Washer, Dishwasher, Disposal, Energy Efficient Appliances, Microwave, Refrigerator, Oven - Wall
Fireplace Y
Appliance Dryer, Washer, Dishwasher, Disposal, Energy Efficient Appliances, Microwave, Refrigerator, Oven - Wall
Heat Source Natural Gas, None
Exterior
Fence Other, Fully
View Other, Trees/Woods
Roof Type Composite
Accessibility None
Road Frontage Public
Garage N
Building
Lot Description Landscaping, Private, Sloping
Foundation Block
Sewer Public Sewer
Water Public
Architectural Style Split Foyer, Split Level
Additional Building Above Grade, Below Grade
New Construction N
Schools
Elementary Schools Greer
High Schools Albemarle
School District Albemarle County Public Schools
Others
Senior Community No
Ownership Other
Security Features Security System,Smoke Detector
Special Listing Condition Standard
Read Less Info
Want to know what your home might be worth? Contact us for a FREE valuation!

Our team is ready to help you sell your home for the highest possible price ASAP

Bought with ANNE BURROUGHS • NEST REALTY GROUP






