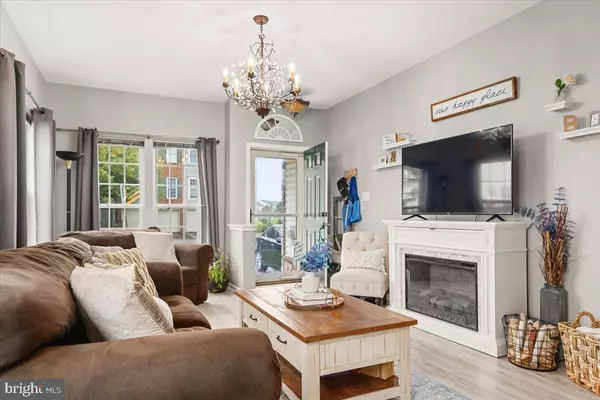$400,000
$415,000
3.6%For more information regarding the value of a property, please contact us for a free consultation.
3 Beds
4 Baths
2,385 SqFt
SOLD DATE : 11/15/2023
Key Details
Sold Price $400,000
Property Type Townhouse
Sub Type End of Row/Townhouse
Listing Status Sold
Purchase Type For Sale
Square Footage 2,385 sqft
Price per Sqft $167
Subdivision Coventry Glen
MLS Listing ID PACT2053810
Sold Date 11/15/23
Style Colonial
Bedrooms 3
Full Baths 3
Half Baths 1
HOA Fees $150/mo
HOA Y/N Y
Abv Grd Liv Area 1,755
Originating Board BRIGHT
Year Built 2009
Annual Tax Amount $5,001
Tax Year 2023
Lot Size 5,059 Sqft
Acres 0.12
Lot Dimensions 0.00 x 0.00
Property Description
Welcome to this exceptional end unit in the sought-after Coventry Glen community in East Coventry! Step inside and be greeted by an inviting open floorplan that effortlessly highlights the spaciousness of each room.
The front living room is a sunlit haven, boasting an abundance of windows that flood the space with glorious natural light. The kitchen is a chef's dream, featuring gleaming stainless steel appliances and a convenient corner pantry. You'll love the generous counter space, complete with a raised serving bar. The breakfast area offers a delightful setting to enjoy your meals while taking in the breathtaking views through the sliding glass door. Step outside onto the maintenance-free synthetic deck, a perfect spot to unwind and soak in the outdoors. There is also the added convenience of stairs leading down to the rear yard! The large family room on the first floor is perfect for gathering. The entire first floor boasts solid surface laminate and vinyl flooring, adding a touch of modern elegance. A convenient powder room completes this level.
Venturing to the second floor, you'll find a spacious landing area that opens up to the main bedroom. This retreat features a walk-in closet and a luxurious ensuite bathroom. The bathroom is a spa-like oasis with a dual vanity, a stall shower, a linen closet, and a relaxing soaking tub. Additionally, two more bedrooms, a full hall bath, and a laundry room make this floor exceptionally functional.
The finished basement is a pleasant surprise, feeling more like an inviting bonus room than a typical basement. Natural light streams in through the walkout sliding glass door and window, creating a warm and welcoming atmosphere. Another full bathroom can be found on this level, and there's ample storage space in the unfinished portion.
Outside, just beyond the lower sliding glass door, discover the charming paver patio that leads to the fenced yard. Enjoy added privacy as the property overlooks neighborhood open space. This home offers a unique and delightful living experience that you won't want to miss!
Location
State PA
County Chester
Area East Coventry Twp (10318)
Zoning RES
Rooms
Basement Poured Concrete
Main Level Bedrooms 3
Interior
Hot Water Natural Gas
Heating Forced Air
Cooling Central A/C
Fireplace N
Heat Source Natural Gas
Exterior
Garage Garage - Front Entry
Garage Spaces 1.0
Waterfront N
Water Access N
Roof Type Asphalt
Accessibility None
Attached Garage 1
Total Parking Spaces 1
Garage Y
Building
Story 2
Foundation Concrete Perimeter
Sewer Public Sewer
Water Public
Architectural Style Colonial
Level or Stories 2
Additional Building Above Grade, Below Grade
New Construction N
Schools
Elementary Schools East Coventry
High Schools Owen J Roberts
School District Owen J Roberts
Others
HOA Fee Include Trash,Lawn Maintenance,Common Area Maintenance
Senior Community No
Tax ID 18-01 -0321
Ownership Fee Simple
SqFt Source Assessor
Special Listing Condition Standard
Read Less Info
Want to know what your home might be worth? Contact us for a FREE valuation!

Our team is ready to help you sell your home for the highest possible price ASAP

Bought with John Lee • Keller Williams Real Estate-Blue Bell






