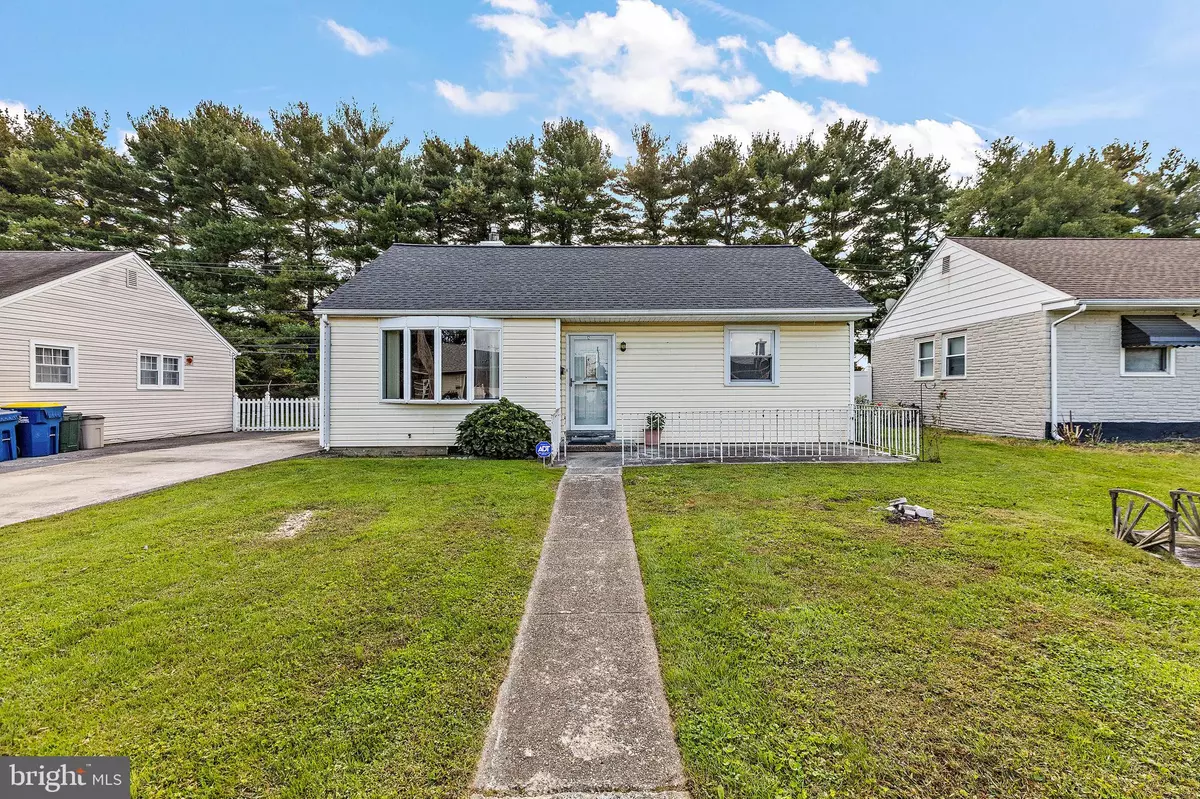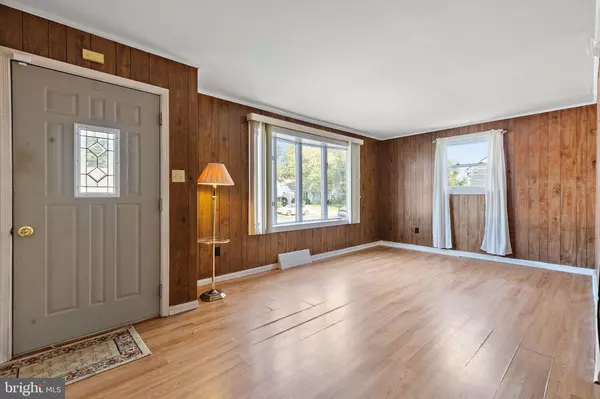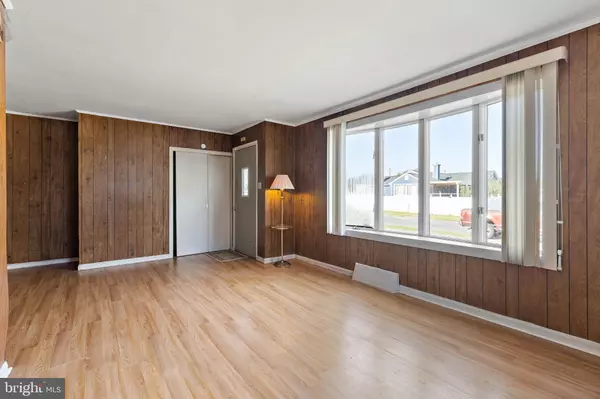$220,000
$220,000
For more information regarding the value of a property, please contact us for a free consultation.
2 Beds
1 Bath
950 SqFt
SOLD DATE : 11/17/2023
Key Details
Sold Price $220,000
Property Type Single Family Home
Sub Type Detached
Listing Status Sold
Purchase Type For Sale
Square Footage 950 sqft
Price per Sqft $231
Subdivision Chelsea Estates
MLS Listing ID DENC2051042
Sold Date 11/17/23
Style Ranch/Rambler
Bedrooms 2
Full Baths 1
HOA Y/N N
Abv Grd Liv Area 950
Originating Board BRIGHT
Year Built 1951
Tax Year 2022
Lot Size 5,663 Sqft
Acres 0.13
Lot Dimensions 55.00 x 100.00
Property Description
Here is your chance to grab a single family home without having to break the bank! Welcome to 12 Jay Dr, located in Chelsea Estates. This 2 bedroom ranch home can easily be converted back to 3 bedrooms, giving you an immediate increase in your home's value. Thats not even including the increase in value once you clean it up. This is perfect for first-time homebuyer's who are okay with a little sweat equity.
This floor plan is simple. You enter the living room when you first walk in the home. The dining room is directly in front of you closest to the backyard, with the kitchen off to the left and the bedrooms and bathroom to the right. In the back of the kitchen, you will find a utility/laundry room, with a door leading you to the fully fenced in backyard, open patio and spacious shed.
This home is also one of the few in the neighborhood that doesn't have to rely on window units to cool the home. The roof & HVAC are less than 3 years old. This means warm winters, cool summers and a dry home for many years.
You're minutes from all the favorite food spots, grocery stores. gyms, banks, schools. You name it! Schedule a private tour today and see all the potential that this home has to offer!
Location
State DE
County New Castle
Area New Castle/Red Lion/Del.City (30904)
Zoning NC5
Rooms
Other Rooms Living Room, Dining Room, Bedroom 2, Kitchen, Bedroom 1, Utility Room, Bathroom 1
Main Level Bedrooms 2
Interior
Hot Water Electric
Heating Forced Air
Cooling Central A/C
Furnishings No
Fireplace N
Heat Source Natural Gas
Laundry Main Floor
Exterior
Garage Spaces 3.0
Fence Fully, Vinyl
Water Access N
Accessibility None
Total Parking Spaces 3
Garage N
Building
Story 1
Foundation Slab
Sewer Public Sewer
Water Public
Architectural Style Ranch/Rambler
Level or Stories 1
Additional Building Above Grade, Below Grade
New Construction N
Schools
Elementary Schools Castle Hills
Middle Schools George Read
School District Colonial
Others
Senior Community No
Tax ID 10-014.30-089
Ownership Fee Simple
SqFt Source Assessor
Acceptable Financing Cash, Conventional, FHA
Listing Terms Cash, Conventional, FHA
Financing Cash,Conventional,FHA
Special Listing Condition Standard
Read Less Info
Want to know what your home might be worth? Contact us for a FREE valuation!

Our team is ready to help you sell your home for the highest possible price ASAP

Bought with Kathryn Matic • Patterson-Schwartz - Greenville






