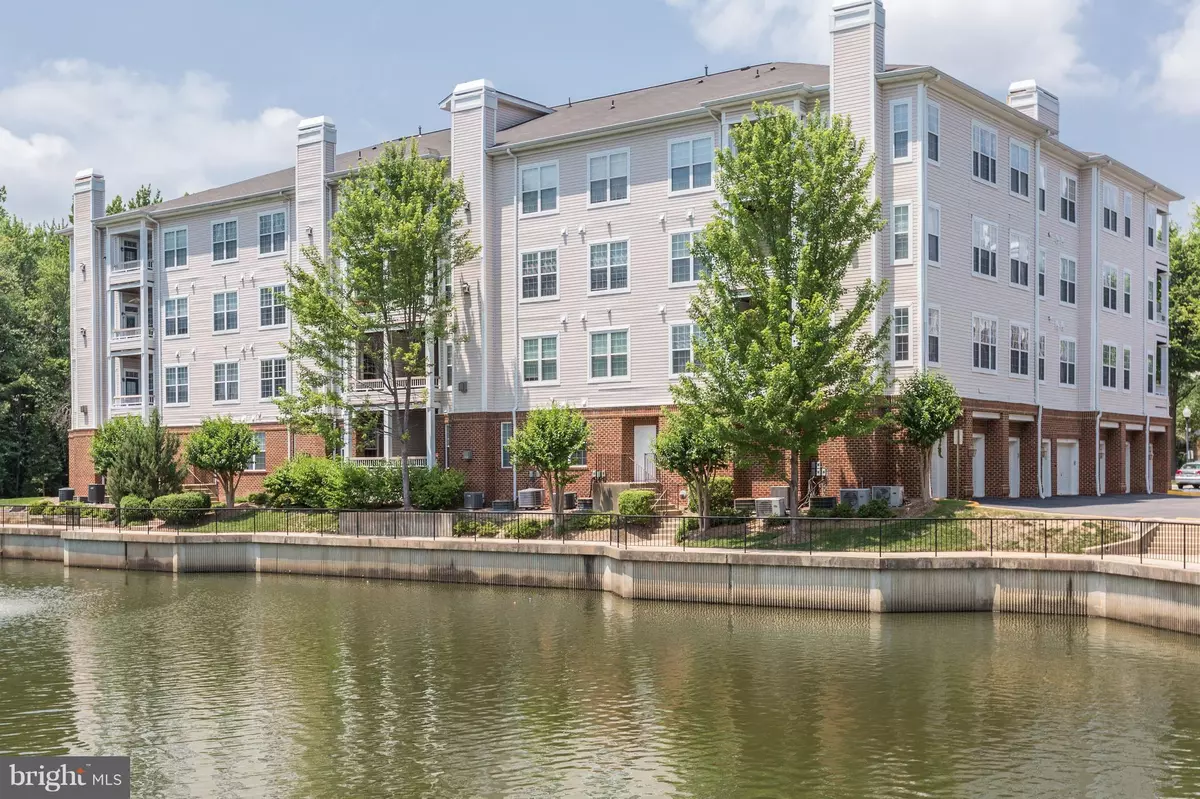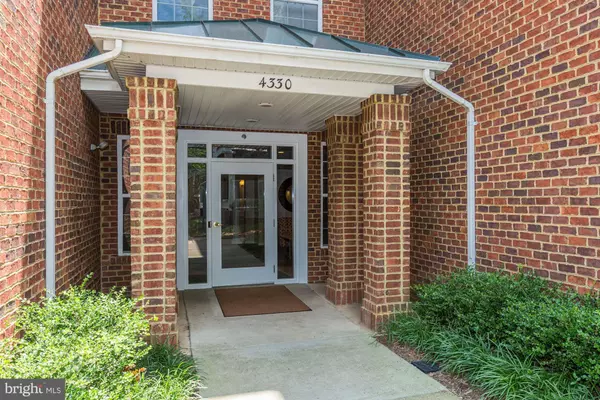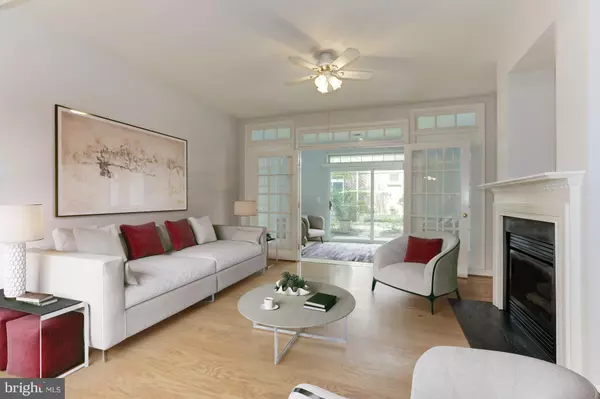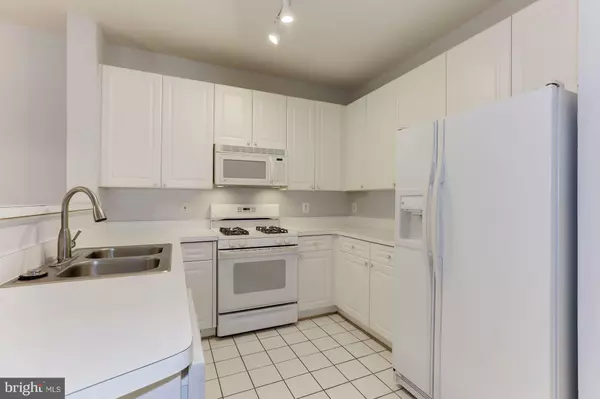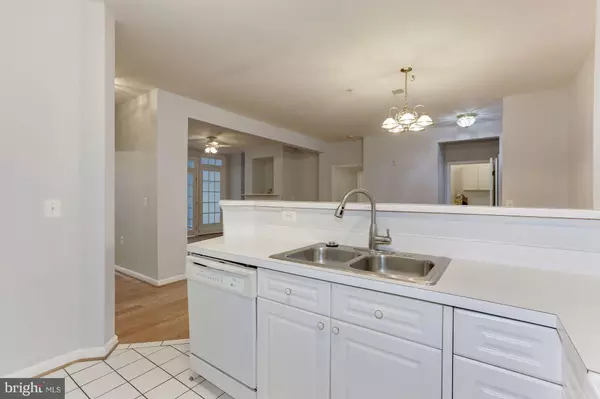$319,900
$319,900
For more information regarding the value of a property, please contact us for a free consultation.
2 Beds
2 Baths
1,384 SqFt
SOLD DATE : 07/27/2017
Key Details
Sold Price $319,900
Property Type Condo
Sub Type Condo/Co-op
Listing Status Sold
Purchase Type For Sale
Square Footage 1,384 sqft
Price per Sqft $231
Subdivision Christopher At Cedar Lakes
MLS Listing ID 1002234923
Sold Date 07/27/17
Style Traditional
Bedrooms 2
Full Baths 2
Condo Fees $410/mo
HOA Y/N N
Abv Grd Liv Area 1,384
Originating Board MRIS
Year Built 2001
Annual Tax Amount $3,431
Tax Year 2016
Property Description
Gorgeous main-level condo w/sunroom/den! Gleaming hardwood floors. French doors lead to sunroom. SGD in sunroom leads to an area w/stepping stones. Open kit. w/gas range & breakfast bar. Gas FP in LR. Laundry room w/utility sink. MBR features huge closet w/hardwood floors & SGD to patio. Extra storage room in building. Condo amenities include a pool, exercise rm & tennis court. Fabulous location!
Location
State VA
County Fairfax
Zoning 320
Rooms
Other Rooms Living Room, Dining Room, Primary Bedroom, Bedroom 2, Kitchen, Den
Main Level Bedrooms 2
Interior
Interior Features Breakfast Area, Dining Area, Built-Ins, Wood Floors, Floor Plan - Open
Hot Water Natural Gas
Cooling Central A/C, Ceiling Fan(s)
Fireplaces Number 1
Fireplaces Type Gas/Propane
Equipment Dishwasher, Disposal, Dryer, Exhaust Fan, Microwave, Icemaker, Oven/Range - Gas, Refrigerator, Washer, Water Heater
Fireplace Y
Appliance Dishwasher, Disposal, Dryer, Exhaust Fan, Microwave, Icemaker, Oven/Range - Gas, Refrigerator, Washer, Water Heater
Heat Source Natural Gas
Exterior
Parking On Site 1
Community Features None, Pets - Allowed
Amenities Available Common Grounds, Exercise Room, Elevator, Extra Storage, Pool - Outdoor, Swimming Pool, Tennis Courts, Tot Lots/Playground, Water/Lake Privileges
Water Access N
Accessibility Grab Bars Mod, Level Entry - Main
Garage N
Private Pool N
Building
Story 1
Unit Features Garden 1 - 4 Floors
Sewer Public Sewer
Water Public
Architectural Style Traditional
Level or Stories 1
Additional Building Above Grade
New Construction N
Schools
Elementary Schools Greenbriar East
Middle Schools Katherine Johnson
High Schools Fairfax
School District Fairfax County Public Schools
Others
HOA Fee Include Common Area Maintenance,Lawn Maintenance,Management,Insurance,Pool(s),Road Maintenance,Snow Removal,Trash
Senior Community No
Tax ID 46-3-24- -21
Ownership Condominium
Special Listing Condition Standard
Read Less Info
Want to know what your home might be worth? Contact us for a FREE valuation!

Our team is ready to help you sell your home for the highest possible price ASAP

Bought with John R Thompson • Samson Properties

