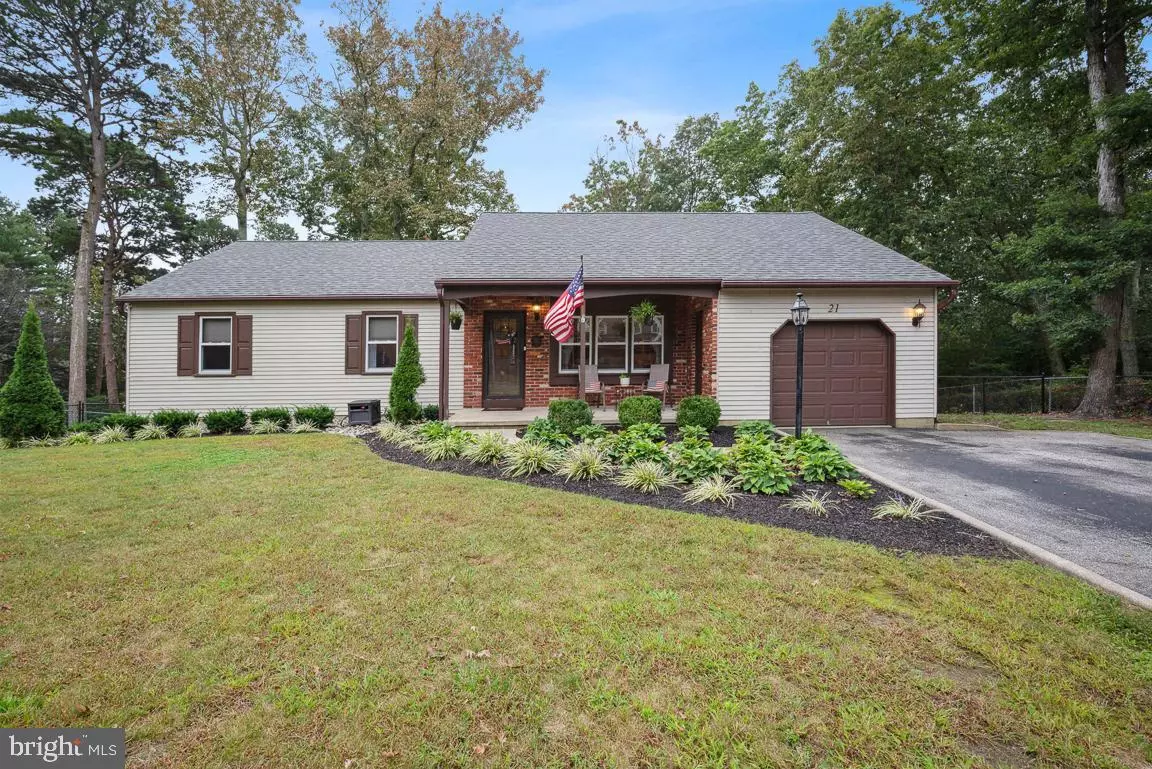$300,000
$285,000
5.3%For more information regarding the value of a property, please contact us for a free consultation.
3 Beds
1 Bath
1,420 SqFt
SOLD DATE : 11/20/2023
Key Details
Sold Price $300,000
Property Type Single Family Home
Sub Type Detached
Listing Status Sold
Purchase Type For Sale
Square Footage 1,420 sqft
Price per Sqft $211
Subdivision Muirfield Woods
MLS Listing ID NJCD2055742
Sold Date 11/20/23
Style Traditional
Bedrooms 3
Full Baths 1
HOA Y/N N
Abv Grd Liv Area 1,420
Originating Board BRIGHT
Year Built 1979
Annual Tax Amount $6,052
Tax Year 2022
Lot Size 0.344 Acres
Acres 0.34
Lot Dimensions 100x150
Property Description
Welcome to the Muirfield Woods development of Winslow Township. Conveniently located between Rt. 73 and the Atlantic City Expressway, this 3 bedroom, 1 bath ranch has so much to offer! The property itself backs up to Stella Maise Park where you can enjoy ball games 3 seasons of the year right from the kitchen window! This home has a new roof and solar panels, installed November 2020, Leafguard gutters, tankless water heater, furnace and AC, installed January 2023, custom designed closets throughout, a 3 season screened porch, main floor laundry with newer Samsung washer and dryer, wood burning stove in the family room and newer stainless steel appliances. There is a full walkout basement with so much opportunity and a fenced in rear yard. Clear WDI report and land survey are available as well. These prideful homeowners are ready to pass this gem onto you so make your appointment today. You'll be glad you stopped by!
Location
State NJ
County Camden
Area Winslow Twp (20436)
Zoning PR2
Rooms
Other Rooms Living Room, Bedroom 2, Bedroom 3, Kitchen, Family Room, Bedroom 1, Laundry, Bathroom 1
Basement Full, Interior Access, Outside Entrance, Rear Entrance, Unfinished, Space For Rooms, Walkout Level
Main Level Bedrooms 3
Interior
Interior Features Attic, Built-Ins, Carpet, Ceiling Fan(s), Central Vacuum, Crown Moldings, Dining Area, Efficiency, Entry Level Bedroom, Family Room Off Kitchen, Floor Plan - Traditional, Kitchen - Eat-In, Recessed Lighting, Stove - Wood, Tub Shower, Walk-in Closet(s), Wood Floors
Hot Water Tankless
Heating Forced Air
Cooling Ceiling Fan(s), Central A/C
Flooring Carpet, Engineered Wood, Luxury Vinyl Tile, Tile/Brick
Fireplaces Number 1
Fireplaces Type Brick, Wood
Equipment Central Vacuum, Dishwasher, Dryer - Gas, Energy Efficient Appliances, Exhaust Fan, Microwave, Oven/Range - Gas, Refrigerator, Stainless Steel Appliances, Washer, Water Heater - Tankless
Furnishings No
Fireplace Y
Window Features Screens,Wood Frame
Appliance Central Vacuum, Dishwasher, Dryer - Gas, Energy Efficient Appliances, Exhaust Fan, Microwave, Oven/Range - Gas, Refrigerator, Stainless Steel Appliances, Washer, Water Heater - Tankless
Heat Source Natural Gas
Laundry Main Floor
Exterior
Exterior Feature Brick, Patio(s), Porch(es), Screened
Parking Features Built In, Garage - Front Entry, Garage Door Opener
Garage Spaces 4.0
Fence Chain Link, Rear, Vinyl
Water Access N
View Street, Trees/Woods, Park/Greenbelt
Roof Type Pitched,Shingle
Street Surface Paved
Accessibility None
Porch Brick, Patio(s), Porch(es), Screened
Road Frontage Boro/Township
Attached Garage 1
Total Parking Spaces 4
Garage Y
Building
Lot Description Backs - Parkland, Cul-de-sac, Front Yard, Landscaping, Partly Wooded, SideYard(s)
Story 1
Foundation Block
Sewer Private Septic Tank
Water Public
Architectural Style Traditional
Level or Stories 1
Additional Building Above Grade
Structure Type Dry Wall
New Construction N
Schools
High Schools Winslow Township
School District Winslow Township Public Schools
Others
Senior Community No
Tax ID 36-05210-00022
Ownership Fee Simple
SqFt Source Estimated
Security Features Exterior Cameras,Motion Detectors,Smoke Detector
Acceptable Financing Cash, Conventional, FHA, VA
Horse Property N
Listing Terms Cash, Conventional, FHA, VA
Financing Cash,Conventional,FHA,VA
Special Listing Condition Standard
Read Less Info
Want to know what your home might be worth? Contact us for a FREE valuation!

Our team is ready to help you sell your home for the highest possible price ASAP

Bought with Marie Crosby • Century 21 Reilly Realtors






