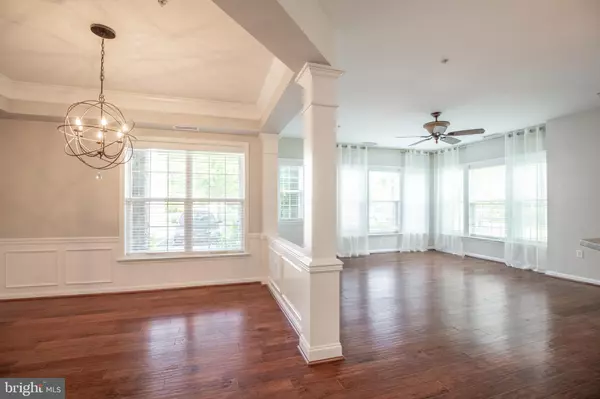$520,000
$524,900
0.9%For more information regarding the value of a property, please contact us for a free consultation.
2 Beds
2 Baths
1,738 SqFt
SOLD DATE : 11/15/2023
Key Details
Sold Price $520,000
Property Type Single Family Home
Sub Type Unit/Flat/Apartment
Listing Status Sold
Purchase Type For Sale
Square Footage 1,738 sqft
Price per Sqft $299
Subdivision Reserve At Gwynedd
MLS Listing ID PAMC2081072
Sold Date 11/15/23
Style Traditional
Bedrooms 2
Full Baths 2
HOA Fees $620/mo
HOA Y/N Y
Abv Grd Liv Area 1,738
Originating Board BRIGHT
Year Built 2010
Annual Tax Amount $5,140
Tax Year 2023
Lot Dimensions 0.00 x 0.00
Property Description
This graciously appointed and meticulously kept ground floor Anthem model is move-in ready. Enjoy numerous amenities and an easy going lifestyle at Reserve at Gwynedd, the award winning over-55 community. Owners have access to indoor and outdoor pools and an expansive clubhouse with library, gym, billiards area, card room and more. This two bedroom, two bath unit offers more than 1700 sf of luxurious living space with stunning millwork, 9 ft ceilings, fresh paint and several brand new appliances. Numerous windows provide lots of natural light. The floor plan encompasses an elegant main bedroom with tray ceiling, walk-in closet and spacious bathroom, large kitchen with granite counter tops, dining area, a second bedroom and hall bath. Enjoy sitting outdoors? Then you’ll love the garden patio! The parking garage includes a deeded parking space and designated nearby storage area. Centrally located in Montgomery County with easy access to shopping, dining, theater, recreation, major East Coast cities and transportation hubs (including nearby Wings Field airport.)
Location
State PA
County Montgomery
Area Upper Gwynedd Twp (10656)
Zoning RESIDENTIAL
Rooms
Other Rooms Dining Room, Bedroom 2, Kitchen, Bedroom 1, Great Room, Bathroom 1, Bathroom 2
Main Level Bedrooms 2
Interior
Interior Features Breakfast Area, Carpet, Ceiling Fan(s), Chair Railings, Crown Moldings, Entry Level Bedroom, Floor Plan - Open, Formal/Separate Dining Room, Kitchen - Eat-In, Kitchen - Gourmet, Pantry, Primary Bath(s), Soaking Tub, Sprinkler System, Stall Shower, Tub Shower, Walk-in Closet(s), Window Treatments, Wood Floors, Other
Hot Water Natural Gas
Heating Forced Air
Cooling Central A/C
Flooring Carpet, Ceramic Tile, Hardwood
Equipment Built-In Microwave, Dishwasher, Dryer, Refrigerator, Stainless Steel Appliances, Stove, Oven/Range - Gas, Microwave, Washer - Front Loading
Fireplace N
Appliance Built-In Microwave, Dishwasher, Dryer, Refrigerator, Stainless Steel Appliances, Stove, Oven/Range - Gas, Microwave, Washer - Front Loading
Heat Source Natural Gas
Laundry Main Floor
Exterior
Exterior Feature Porch(es)
Garage Covered Parking, Inside Access, Additional Storage Area, Underground, Other, Garage Door Opener
Garage Spaces 1.0
Utilities Available Natural Gas Available, Cable TV Available, Phone Available
Amenities Available Common Grounds, Community Center, Extra Storage, Fitness Center, Pool - Indoor, Pool - Outdoor, Retirement Community, Other, Billiard Room, Gated Community, Elevator, Club House, Exercise Room, Game Room, Meeting Room
Waterfront N
Water Access N
Accessibility 36\"+ wide Halls, 32\"+ wide Doors, 2+ Access Exits, Elevator, Level Entry - Main
Porch Porch(es)
Total Parking Spaces 1
Garage Y
Building
Story 1
Unit Features Garden 1 - 4 Floors
Sewer Public Sewer
Water Public
Architectural Style Traditional
Level or Stories 1
Additional Building Above Grade, Below Grade
New Construction N
Schools
School District North Penn
Others
Pets Allowed Y
HOA Fee Include All Ground Fee,Common Area Maintenance,Ext Bldg Maint,Lawn Maintenance,Management,Pool(s),Recreation Facility,Reserve Funds,Road Maintenance,Snow Removal,Trash
Senior Community Yes
Age Restriction 55
Tax ID 56-00-05836-718
Ownership Condominium
Acceptable Financing Cash, Conventional
Listing Terms Cash, Conventional
Financing Cash,Conventional
Special Listing Condition Standard
Pets Description Number Limit, Size/Weight Restriction
Read Less Info
Want to know what your home might be worth? Contact us for a FREE valuation!

Our team is ready to help you sell your home for the highest possible price ASAP

Bought with David L Reibstein • S3Living






