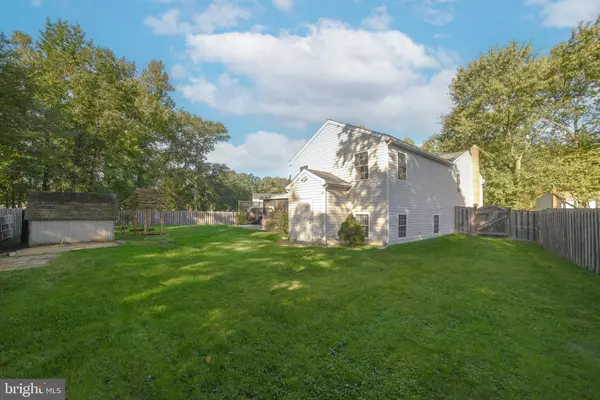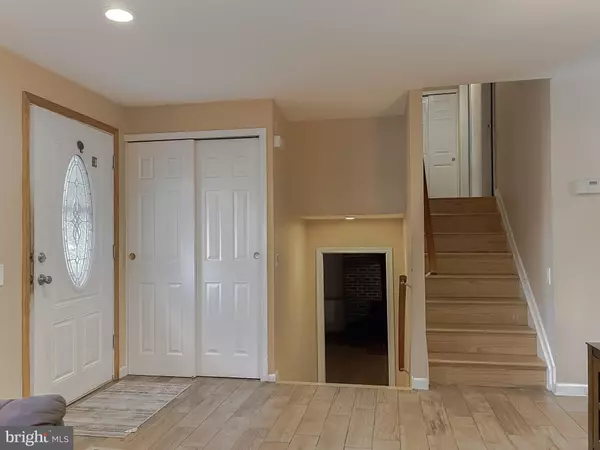$430,000
$425,000
1.2%For more information regarding the value of a property, please contact us for a free consultation.
4 Beds
3 Baths
2,490 SqFt
SOLD DATE : 11/21/2023
Key Details
Sold Price $430,000
Property Type Single Family Home
Sub Type Detached
Listing Status Sold
Purchase Type For Sale
Square Footage 2,490 sqft
Price per Sqft $172
Subdivision Bannister
MLS Listing ID MDCH2026702
Sold Date 11/21/23
Style Split Level
Bedrooms 4
Full Baths 2
Half Baths 1
HOA Y/N N
Abv Grd Liv Area 2,490
Originating Board BRIGHT
Year Built 1977
Annual Tax Amount $4,290
Tax Year 2022
Lot Size 10,672 Sqft
Acres 0.24
Property Description
This well maintained split level single family home is centrally located in Waldorf conveniently located to commuter routes and situated on a quiet cul de sac. The main floor features hardwood style tile, a family room and large eat-in kitchen with access to the sprawling backyard oasis featuring a beautiful brick paver patio, shed, hot tub area and is fully fenced. The upstairs level features 4 bedrooms and two full baths. The large addition includes a massive primary ensuite with vaulted ceilings and access to a deck. The basement level includes open space that can be organized to your liking, large enough for an additional living area, office, playroom and/or game space as well as a large laundry room and half bath. The possibilities are endless! You don't want to miss out on this opportunity, get your showing scheduled today!
Location
State MD
County Charles
Zoning PUD
Rooms
Basement Daylight, Full
Interior
Hot Water Electric
Heating Forced Air
Cooling Central A/C
Fireplace N
Heat Source Oil
Exterior
Parking Features Garage Door Opener, Garage - Front Entry
Garage Spaces 2.0
Water Access N
Accessibility None
Attached Garage 2
Total Parking Spaces 2
Garage Y
Building
Story 3
Foundation Permanent
Sewer Public Sewer
Water Public
Architectural Style Split Level
Level or Stories 3
Additional Building Above Grade, Below Grade
New Construction N
Schools
School District Charles County Public Schools
Others
Senior Community No
Tax ID 0906073344
Ownership Fee Simple
SqFt Source Assessor
Special Listing Condition Standard
Read Less Info
Want to know what your home might be worth? Contact us for a FREE valuation!

Our team is ready to help you sell your home for the highest possible price ASAP

Bought with Charles G Mansfield • Mansfield Realtors






