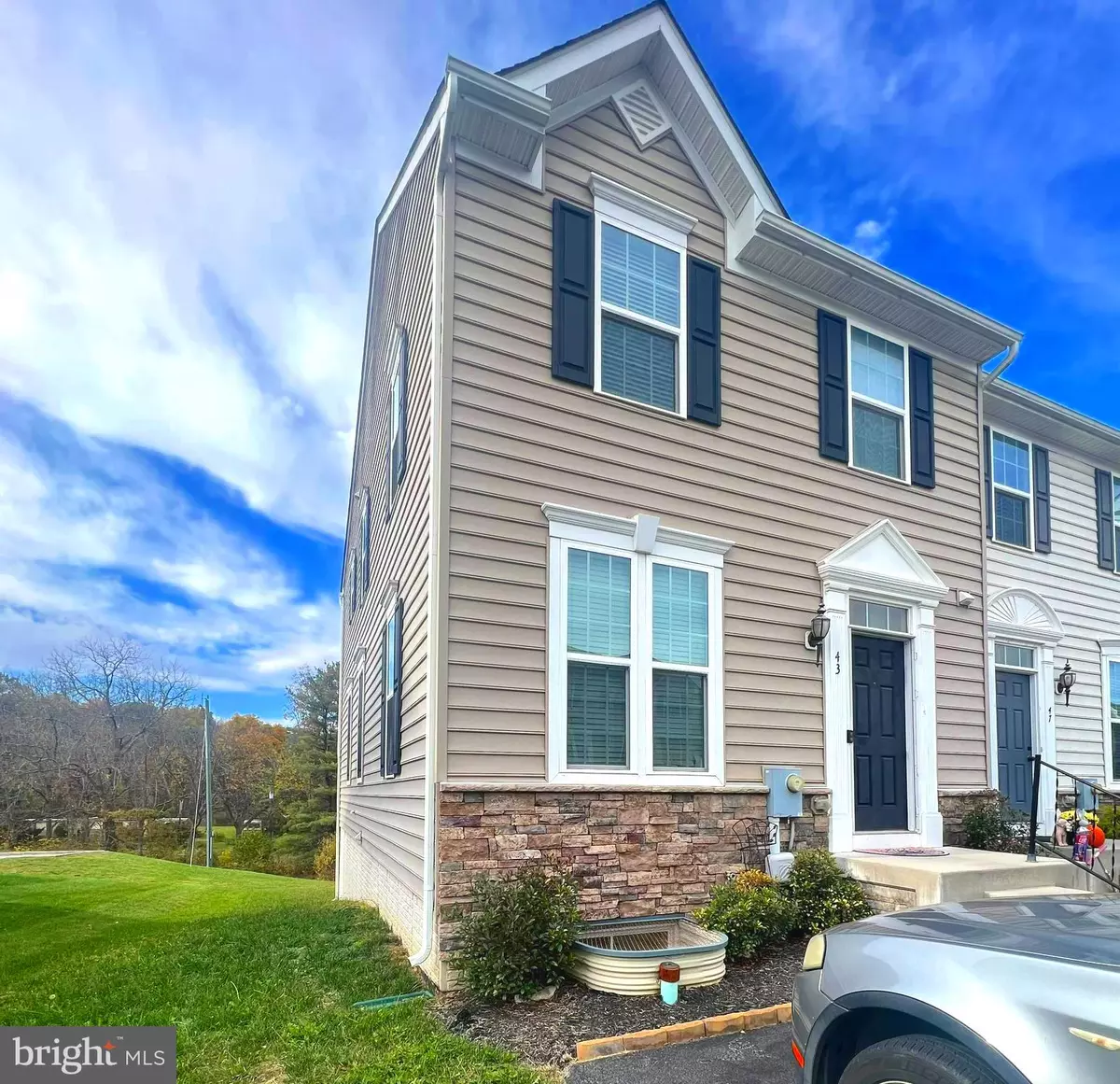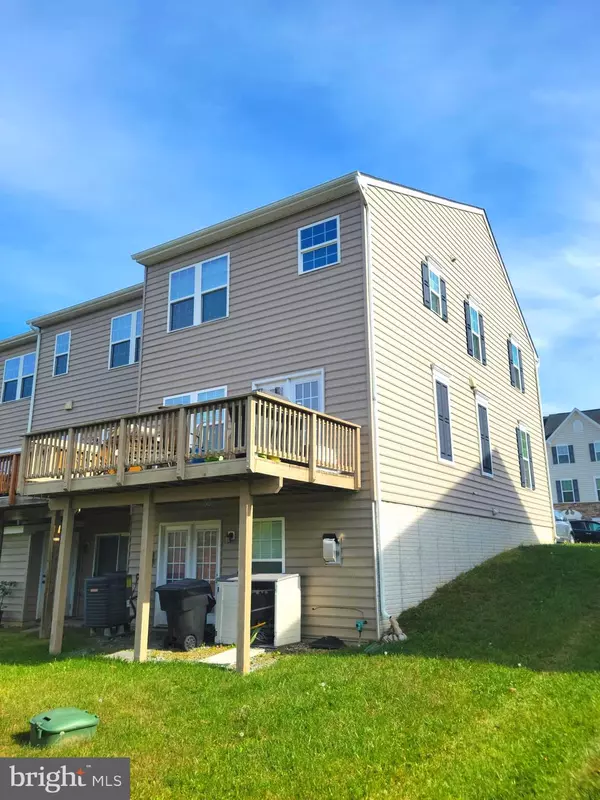$235,000
$240,000
2.1%For more information regarding the value of a property, please contact us for a free consultation.
4 Beds
4 Baths
2,520 SqFt
SOLD DATE : 11/27/2023
Key Details
Sold Price $235,000
Property Type Townhouse
Sub Type End of Row/Townhouse
Listing Status Sold
Purchase Type For Sale
Square Footage 2,520 sqft
Price per Sqft $93
Subdivision Potomac Station
MLS Listing ID WVBE2023868
Sold Date 11/27/23
Style Traditional,Colonial
Bedrooms 4
Full Baths 3
Half Baths 1
HOA Fees $16/ann
HOA Y/N Y
Abv Grd Liv Area 1,680
Originating Board BRIGHT
Year Built 2015
Annual Tax Amount $1,593
Tax Year 2022
Lot Size 3,200 Sqft
Acres 0.07
Property Description
DEADLINE TO SUBMIT - 7:00PM ON NOVEMBER 3, 2023. CALLING ALL INVESTORS!!! BUY THIS HOME AND HAVE SUBSTANTIAL INSTANT EQUITY!!! This absolutely enormous, end-unit, townhome is ready for its next owner who can restore it to its former glory. Priced WAY below the competition in the same neighborhood, whether you're an investor or you plan to live in it yourself, get your hands on this one now and shine it up however you want, and have a finished product for WAY less than retail. Don't let the exterior pictures fool you, this townhome is among the largest in the neighborhood, and probably the whole county. Plus, the seller plans on replacing the flooring on the main floor, so check that off the list before you even own it. The location is absolutely amazing. Just about a minute away from shopping, grocery stores, gas stations, and restaurants, you can still take in a beautiful wooded view from the deck. It's also only about a minute to I-81 (at Exit 20) and less than 10 minutes to I-70. 15 minutes to Hagerstown. Offering a total of 4 bedrooms and 3.5 bathrooms, there's PLENTY of room to spread out. The 4th bedroom is in the basement, which just had new carpet recently installed and is also a great place to unwind with its propane fireplace, surround sound setup, and level walkout. Don't miss your opportunity to grab this deal for yourself! Being sold AS-IS. IF YOU LIKE WHAT YOU SEE, CALL !!!!!!!
Location
State WV
County Berkeley
Zoning 101
Rooms
Basement Full, Fully Finished, Interior Access, Outside Entrance, Rear Entrance, Walkout Level
Interior
Interior Features Carpet, Crown Moldings, Floor Plan - Open, Kitchen - Island, Primary Bath(s), Recessed Lighting, Tub Shower, Upgraded Countertops, Window Treatments, Soaking Tub
Hot Water Electric
Heating Heat Pump(s)
Cooling Central A/C, Heat Pump(s)
Flooring Carpet, Laminated
Fireplaces Number 1
Fireplaces Type Gas/Propane
Equipment Dishwasher, Dryer, Oven/Range - Electric, Refrigerator, Washer, Water Heater - High-Efficiency
Fireplace Y
Appliance Dishwasher, Dryer, Oven/Range - Electric, Refrigerator, Washer, Water Heater - High-Efficiency
Heat Source Electric
Laundry Upper Floor
Exterior
Garage Spaces 1.0
Water Access N
Roof Type Architectural Shingle
Accessibility None
Total Parking Spaces 1
Garage N
Building
Story 3
Foundation Concrete Perimeter
Sewer Public Sewer
Water Public
Architectural Style Traditional, Colonial
Level or Stories 3
Additional Building Above Grade, Below Grade
Structure Type Dry Wall
New Construction N
Schools
Elementary Schools Spring Mills Primary
Middle Schools Spring Mills
High Schools Spring Mills
School District Berkeley County Schools
Others
Senior Community No
Tax ID 02 14A005600000000
Ownership Fee Simple
SqFt Source Estimated
Acceptable Financing Cash, Conventional
Listing Terms Cash, Conventional
Financing Cash,Conventional
Special Listing Condition Standard, Notice Of Default
Read Less Info
Want to know what your home might be worth? Contact us for a FREE valuation!

Our team is ready to help you sell your home for the highest possible price ASAP

Bought with David K Spence • ICON Real Estate, LLC






