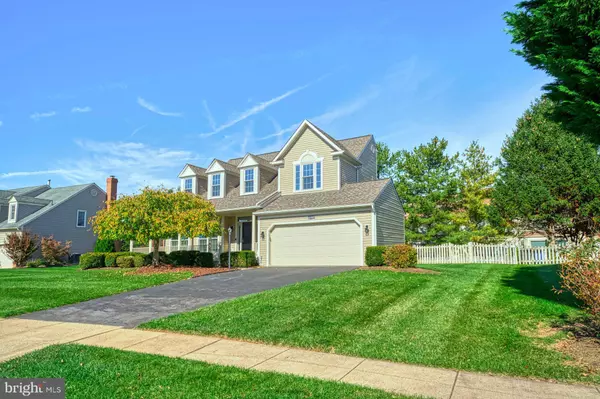$874,900
$874,900
For more information regarding the value of a property, please contact us for a free consultation.
5 Beds
4 Baths
3,244 SqFt
SOLD DATE : 11/29/2023
Key Details
Sold Price $874,900
Property Type Single Family Home
Sub Type Detached
Listing Status Sold
Purchase Type For Sale
Square Footage 3,244 sqft
Price per Sqft $269
Subdivision Ashburn Farm
MLS Listing ID VALO2060120
Sold Date 11/29/23
Style Colonial
Bedrooms 5
Full Baths 3
Half Baths 1
HOA Fees $93/mo
HOA Y/N Y
Abv Grd Liv Area 2,444
Originating Board BRIGHT
Year Built 1994
Annual Tax Amount $7,077
Tax Year 2023
Lot Size 10,454 Sqft
Acres 0.24
Property Description
Pristine 3 Level, 4/5 Bedroom 3.5 Bath SFH located in the sought-after Ashburn Farm Community. Numerous updates include: new windows and window coverings throughout; new exterior doors, new siding, gutters and soffits; new hot water heater; new sump pump; freshly painted throughout including the garage and more!
Dramatic 2-story entryway with hardwood flooring that extends through the hall and into the kitchen. Spacious living room and dining room with new plantation shutters. Inviting, eat-in kitchen with 42" cabinets, backsplash, center island, granite countertops, stainless steel appliances and new recessed lighting. Huge family room with wood burning fireplace (gas available). Home office with built-ins perfect for the remote worker! Enjoy the outdoors on your deck, or in the fenced in rear yard. Shed will convey.
On the upper level, you will find 4 spacious bedrooms and 2 full, recently renovated baths. The owner's suite offers vaulted ceilings and brand new carpeting. The luxury owner's bath has been renovated and offers vaulted ceilings, a jetted tub, separate shower, and dual vanity. A custom closet system was also installed in the owner's walk-in closet. The three additional bedrooms are quite large and share a renovated hall bath. The laundry is conveniently located on the upper level and the washer and dryer will convey.
The lower level is fully finished with a large recreation room, the 3rd full bath and a potential 5th bedroom/den with huge closet but no egress window. Newer Dual zoned/Dual Fuel Service (Gas/Electric Heat pump) HVAC system installed in 2019, Two Honeywell WIFI Thermostats, Humidifier, UV-C Light. Roof replaced in 2013 with 30 year architectural shingles, Nest Protect Smoke and Carbon Monoxide Detectors, Keyless Front Door Entry with video door bell.
Enjoy all the community amenities such as outdoor swimming pools, playgrounds, soccer fields, basketball, tennis courts, and the asphalt trail system throughout the neighborhood!! The location could not be better...close to schools including Stone Bridge HS, shopping, restaurants, and the Ashburn Public Library. A commuter's dream located within close proximity to the Dulles Greenway, Rt. 7, Rt. 28, Silver Line Metro Station in Ashburn, and the Dulles International Airport.
Location
State VA
County Loudoun
Zoning RES
Rooms
Basement Full, Fully Finished
Interior
Interior Features Combination Dining/Living, Kitchen - Island, Kitchen - Table Space, Primary Bath(s), Wood Floors, Breakfast Area, Ceiling Fan(s), Family Room Off Kitchen, Formal/Separate Dining Room, Pantry, Soaking Tub, Upgraded Countertops, Walk-in Closet(s), Built-Ins, Carpet, Crown Moldings, Dining Area, Floor Plan - Open, Kitchen - Eat-In, Recessed Lighting, Window Treatments
Hot Water Natural Gas, 60+ Gallon Tank
Heating Forced Air, Heat Pump(s)
Cooling Central A/C
Flooring Hardwood, Ceramic Tile, Carpet
Fireplaces Number 1
Fireplaces Type Mantel(s), Brick
Equipment Built-In Microwave, Dishwasher, Disposal, Oven/Range - Electric, Water Heater, Stainless Steel Appliances, Refrigerator, Dryer, Exhaust Fan, Icemaker, Washer, Water Dispenser
Fireplace Y
Window Features Bay/Bow,Double Pane,Skylights
Appliance Built-In Microwave, Dishwasher, Disposal, Oven/Range - Electric, Water Heater, Stainless Steel Appliances, Refrigerator, Dryer, Exhaust Fan, Icemaker, Washer, Water Dispenser
Heat Source Natural Gas, Electric
Laundry Has Laundry, Upper Floor, Washer In Unit, Dryer In Unit
Exterior
Exterior Feature Porch(es), Deck(s)
Garage Garage - Front Entry, Garage Door Opener, Inside Access, Additional Storage Area, Other
Garage Spaces 4.0
Fence Rear, Picket
Utilities Available Under Ground
Amenities Available Basketball Courts, Bike Trail, Community Center, Jog/Walk Path, Pool - Outdoor, Soccer Field, Tennis Courts, Tot Lots/Playground
Waterfront N
Water Access N
View Garden/Lawn
Roof Type Architectural Shingle
Accessibility None
Porch Porch(es), Deck(s)
Attached Garage 2
Total Parking Spaces 4
Garage Y
Building
Lot Description Front Yard, Landscaping, Level, Rear Yard, SideYard(s)
Story 3
Foundation Concrete Perimeter
Sewer Public Sewer
Water Public
Architectural Style Colonial
Level or Stories 3
Additional Building Above Grade, Below Grade
Structure Type 9'+ Ceilings,2 Story Ceilings,Vaulted Ceilings
New Construction N
Schools
Elementary Schools Sanders Corner
Middle Schools Trailside
High Schools Stone Bridge
School District Loudoun County Public Schools
Others
Pets Allowed Y
HOA Fee Include Common Area Maintenance,Pool(s),Management,Snow Removal,Trash
Senior Community No
Tax ID 116181702000
Ownership Fee Simple
SqFt Source Assessor
Security Features Carbon Monoxide Detector(s),Smoke Detector,Exterior Cameras
Acceptable Financing Cash, Conventional, FHA, VA
Listing Terms Cash, Conventional, FHA, VA
Financing Cash,Conventional,FHA,VA
Special Listing Condition Standard
Pets Description Dogs OK, Cats OK
Read Less Info
Want to know what your home might be worth? Contact us for a FREE valuation!

Our team is ready to help you sell your home for the highest possible price ASAP

Bought with Lizzie A Helmig • Metro House






