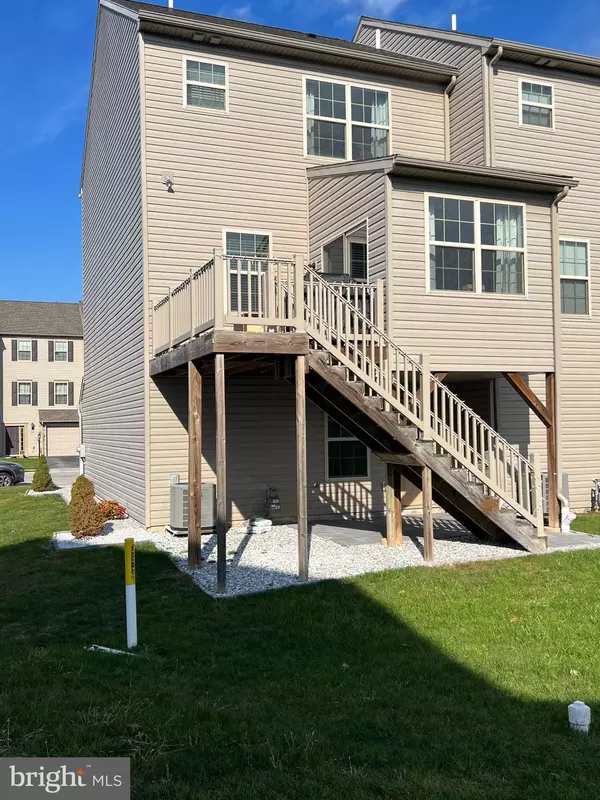$235,000
$237,500
1.1%For more information regarding the value of a property, please contact us for a free consultation.
3 Beds
3 Baths
1,850 SqFt
SOLD DATE : 11/30/2023
Key Details
Sold Price $235,000
Property Type Townhouse
Sub Type End of Row/Townhouse
Listing Status Sold
Purchase Type For Sale
Square Footage 1,850 sqft
Price per Sqft $127
Subdivision Oxford Glen
MLS Listing ID PAAD2011132
Sold Date 11/30/23
Style Other
Bedrooms 3
Full Baths 2
Half Baths 1
HOA Fees $25/ann
HOA Y/N Y
Abv Grd Liv Area 1,850
Originating Board BRIGHT
Year Built 2017
Annual Tax Amount $3,897
Tax Year 2023
Lot Size 871 Sqft
Acres 0.02
Property Description
Beautiful End of Unit town-home. 9 foot ceilings on main level. Newer luxury vinyl plank flooring on entry level and on main living level. Large kitchen island and 42" kitchen cabinets, large pantry, sunroom and deck off main living level. Laundry room on bedroom level for your convenience. Main entry level has family room or 4th bedroom. This layout has so much to offer. Extra parking next to home. Open area next to home.
Location
State PA
County Adams
Area Oxford Twp (14335)
Zoning RESIDENTIAL
Direction North
Rooms
Other Rooms Living Room, Dining Room, Primary Bedroom, Bedroom 2, Bedroom 3, Kitchen, Family Room, Foyer, Sun/Florida Room, Bathroom 2, Bathroom 3, Primary Bathroom
Basement Daylight, Full, Front Entrance, Improved, Heated, Garage Access, Outside Entrance, Poured Concrete, Rear Entrance, Windows
Interior
Hot Water Electric
Cooling Central A/C
Flooring Carpet, Ceramic Tile, Laminated, Partially Carpeted, Tile/Brick
Fireplace N
Heat Source Natural Gas
Laundry Upper Floor, Hookup
Exterior
Exterior Feature Deck(s), Patio(s)
Garage Garage - Front Entry
Garage Spaces 2.0
Waterfront N
Water Access N
Roof Type Shingle
Accessibility None
Porch Deck(s), Patio(s)
Attached Garage 1
Total Parking Spaces 2
Garage Y
Building
Lot Description Cleared
Story 3
Foundation Slab
Sewer Public Sewer
Water Public
Architectural Style Other
Level or Stories 3
Additional Building Above Grade, Below Grade
Structure Type 9'+ Ceilings,Dry Wall
New Construction N
Schools
Elementary Schools New Oxford
Middle Schools New Oxford
High Schools New Oxford
School District Conewago Valley
Others
Pets Allowed Y
Senior Community No
Tax ID 35K11-0307---000
Ownership Fee Simple
SqFt Source Estimated
Acceptable Financing Cash, Conventional
Listing Terms Cash, Conventional
Financing Cash,Conventional
Special Listing Condition Standard
Pets Description Number Limit
Read Less Info
Want to know what your home might be worth? Contact us for a FREE valuation!

Our team is ready to help you sell your home for the highest possible price ASAP

Bought with Jason Forry • RE/MAX Quality Service, Inc.






