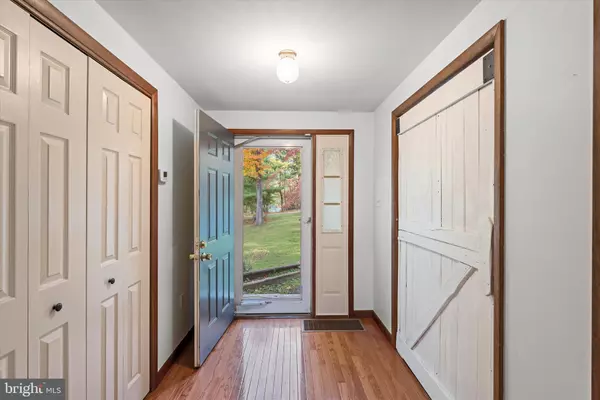$361,000
$325,000
11.1%For more information regarding the value of a property, please contact us for a free consultation.
3 Beds
2 Baths
1,996 SqFt
SOLD DATE : 11/30/2023
Key Details
Sold Price $361,000
Property Type Single Family Home
Sub Type Detached
Listing Status Sold
Purchase Type For Sale
Square Footage 1,996 sqft
Price per Sqft $180
Subdivision Chesley Estates
MLS Listing ID WVBE2023846
Sold Date 11/30/23
Style Raised Ranch/Rambler
Bedrooms 3
Full Baths 2
HOA Fees $29/ann
HOA Y/N Y
Abv Grd Liv Area 1,996
Originating Board BRIGHT
Year Built 1989
Annual Tax Amount $1,791
Tax Year 2023
Lot Size 2.000 Acres
Acres 2.0
Property Description
***OFFER DEADLINE- Wednesday November 1 at 10am!*** Secluded three-bedroom, two-bathroom ranch-style home that is move-in ready and set on two acres surrounded by trees. Enjoy some privacy while grilling and lounging on your expansive private back deck. There is plenty of space for entertaining both indoors and outside, featuring a family room with exposed beams and gas fireplace with stone surround and a living room with a cozy woodstove with brick surround. A large formal dining room is located off the kitchen offering a breakfast bar, pantry, and stainless-steel appliances. Hardwood floors run throughout the entire main level and ceramic tile floors are in both bathrooms, no carpet to keep clean here! The primary bedroom suite has an attached en suite bath with a lovely soaking tub and separate shower, as well as French doors to walk out for your morning coffee on your private back deck. Two more generously sized bedrooms share another full bathroom with a tub/shower combo. Main level laundry for convenience. This home’s unfinished basement is ready for future expansion, or your storage items and features a walkout to the backyard. 2- car, way oversized attached garage and plenty of driveway parking for guests. A third garage door is located at the back side of the house for your convenience and is ready to store all your outside toys and tools. *** New architectural shingle roof just installed this month. Located less than 5 miles from major commuter route Interstate 81 and the community has just been re-districted to the Spring Mill school district! Don't pass up the opportunity to view this beautiful house in a fantastic location!
Location
State WV
County Berkeley
Zoning 101
Direction Northeast
Rooms
Other Rooms Living Room, Dining Room, Primary Bedroom, Bedroom 2, Bedroom 3, Kitchen, Family Room, Foyer, Laundry, Primary Bathroom
Basement Connecting Stairway, Outside Entrance, Rear Entrance, Walkout Level
Main Level Bedrooms 3
Interior
Interior Features Ceiling Fan(s), Chair Railings, Combination Kitchen/Dining, Crown Moldings, Family Room Off Kitchen, Exposed Beams, Formal/Separate Dining Room, Kitchen - Island, Pantry, Primary Bath(s), Soaking Tub, Tub Shower, Window Treatments, Wood Floors
Hot Water Electric
Heating Heat Pump(s)
Cooling Central A/C
Flooring Ceramic Tile, Hardwood
Fireplaces Number 1
Fireplaces Type Brick, Gas/Propane
Equipment Stainless Steel Appliances
Fireplace Y
Appliance Stainless Steel Appliances
Heat Source Electric
Laundry Washer In Unit, Main Floor, Dryer In Unit
Exterior
Exterior Feature Deck(s)
Garage Garage - Front Entry
Garage Spaces 2.0
Water Access N
View Garden/Lawn, Trees/Woods
Roof Type Architectural Shingle
Accessibility None
Porch Deck(s)
Attached Garage 2
Total Parking Spaces 2
Garage Y
Building
Lot Description Backs to Trees, Cleared, Front Yard, No Thru Street, Rear Yard, Secluded, Trees/Wooded
Story 2
Foundation Permanent, Block
Sewer On Site Septic, Septic = # of BR
Water Well
Architectural Style Raised Ranch/Rambler
Level or Stories 2
Additional Building Above Grade, Below Grade
New Construction N
Schools
Elementary Schools Spring Mills Primary
Middle Schools Spring Mills
High Schools Spring Mills
School District Berkeley County Schools
Others
Senior Community No
Tax ID 02 5000200100000
Ownership Fee Simple
SqFt Source Assessor
Acceptable Financing Cash, Conventional, FHA, USDA, VA
Listing Terms Cash, Conventional, FHA, USDA, VA
Financing Cash,Conventional,FHA,USDA,VA
Special Listing Condition Standard
Read Less Info
Want to know what your home might be worth? Contact us for a FREE valuation!

Our team is ready to help you sell your home for the highest possible price ASAP

Bought with Brandi J Dillon • The Agency DC






