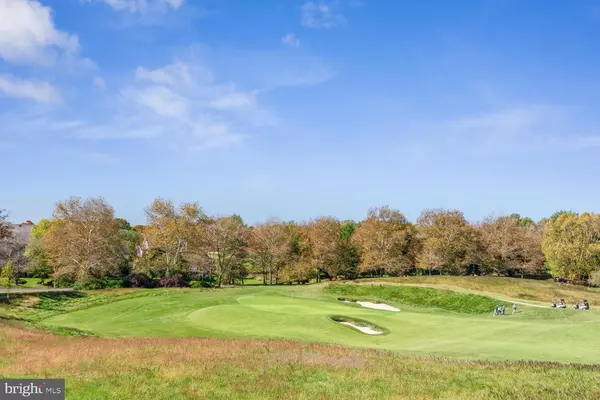$1,425,000
$1,300,000
9.6%For more information regarding the value of a property, please contact us for a free consultation.
3 Beds
4 Baths
3,496 SqFt
SOLD DATE : 11/30/2023
Key Details
Sold Price $1,425,000
Property Type Townhouse
Sub Type End of Row/Townhouse
Listing Status Sold
Purchase Type For Sale
Square Footage 3,496 sqft
Price per Sqft $407
Subdivision Avenel
MLS Listing ID MDMC2109572
Sold Date 11/30/23
Style Colonial
Bedrooms 3
Full Baths 3
Half Baths 1
HOA Fees $395/mo
HOA Y/N Y
Abv Grd Liv Area 2,796
Originating Board BRIGHT
Year Built 1988
Annual Tax Amount $11,873
Tax Year 2022
Lot Size 6,178 Sqft
Acres 0.14
Property Description
Introducing 9461 Turnberry Drive, a rare offering in the Player’s Crossing Village of the AVENEL community. This 3 bedroom and 3.5 bath brick END UNIT townhome has a desirable minimal step entry, a TWO CAR GARAGE with private access door, and spectacular unobstructed views of the TPC Potomac at Avenel Farm 15th FAIRWAY and GREEN – wow! The defined and generously proportioned living spaces, spanning nearly 3,500 finished square feet with high ceilings, solid hardwood floors on two levels, architectural moldings, and windows at every turn, provide the feel of a single-family residence. The main level features a welcoming foyer with clear glass 10-lite pocket doors accessing both the home office with custom built-ins and desk, and a cozy family room with a gorgeous floor-to-ceiling, River Road Quarry stone, wood-burning fireplace, and beautiful coffered ceiling; a gourmet kitchen with an eat-in breakfast area, 42” cabinets, granite, center island with a newish Jenn-Air cooktop, double wall oven, Sub-Zero & Bosch appliances, and cabinet storage galore. Completing this level are large living and dining rooms, both of which provide views of the golf course, an exceptionally spacious screened porch, and a powder room. The side-positioned staircase, with landings, leads to the upper level which is home to a vaulted ceiling primary suite with glass door access to the expansive covered balcony overlooking the golf course, two walk-in closets, and a remodeled bath with dual vanities, Jacuzzi tub, large walk-in glass shower and private lavatory. Two additional bedrooms, one full bath with hall and bedroom access, and laundry round out this level. The lower level offers a large recreation/living area with a second floor-to-ceiling stone fireplace, built-in wet bar with wine storage, a full bath and bonus room (freshly painted and carpeted). Beautiful exterior hardscape includes a gated, curved entry brick walkway and fenced-in rear brick patio, providing an incredible venue for entertaining during golf tournaments! HOA and Avenel Local Park amenities abound with pool, tennis and pickle ball courts, ball fields, playground, equestrian center, walking and jogging paths, and more. Golf memberships available. Convenient guest parking and a community putting green are located within steps of the home. Quick access to major commuter routes and three international airports. Churchill school cluster plus numerous private schools located nearby. Something extraordinarily special about this one – don’t miss the opportunity to see for yourself and discover the lifestyle Avenel offers!
Location
State MD
County Montgomery
Zoning RE2C
Rooms
Basement Connecting Stairway, Fully Finished
Interior
Interior Features Breakfast Area, Built-Ins, Chair Railings, Crown Moldings, Dining Area, Family Room Off Kitchen, Kitchen - Eat-In, Kitchen - Gourmet, Kitchen - Island, Pantry, Recessed Lighting, Soaking Tub, Stall Shower, Walk-in Closet(s), Wet/Dry Bar, Window Treatments, Wood Floors, Cedar Closet(s), Ceiling Fan(s), Stain/Lead Glass, Upgraded Countertops, Floor Plan - Traditional
Hot Water Electric
Heating Forced Air
Cooling Central A/C
Flooring Ceramic Tile, Hardwood, Carpet
Fireplaces Number 2
Fireplaces Type Stone, Wood, Fireplace - Glass Doors
Equipment Cooktop - Down Draft, Dishwasher, Disposal, Dryer, Oven - Double, Refrigerator, Trash Compactor, Washer, Water Heater, Freezer
Fireplace Y
Window Features Bay/Bow,Double Hung
Appliance Cooktop - Down Draft, Dishwasher, Disposal, Dryer, Oven - Double, Refrigerator, Trash Compactor, Washer, Water Heater, Freezer
Heat Source Natural Gas
Laundry Upper Floor
Exterior
Exterior Feature Brick, Patio(s), Porch(es), Screened, Balcony
Garage Garage - Front Entry, Garage Door Opener
Garage Spaces 4.0
Fence Rear, Masonry/Stone
Amenities Available Community Center, Pool - Outdoor, Tennis Courts
Waterfront N
Water Access N
View Golf Course, Garden/Lawn
Roof Type Shingle
Accessibility None
Porch Brick, Patio(s), Porch(es), Screened, Balcony
Total Parking Spaces 4
Garage Y
Building
Lot Description Landscaping, Level, Premium, Trees/Wooded
Story 3
Foundation Slab
Sewer Public Sewer
Water Public
Architectural Style Colonial
Level or Stories 3
Additional Building Above Grade, Below Grade
Structure Type Beamed Ceilings,Vaulted Ceilings,High
New Construction N
Schools
Elementary Schools Seven Locks
Middle Schools Cabin John
High Schools Winston Churchill
School District Montgomery County Public Schools
Others
HOA Fee Include Common Area Maintenance,Lawn Care Front,Lawn Care Rear,Lawn Care Side,Lawn Maintenance,Management,Trash,Pool(s)
Senior Community No
Tax ID 161002694780
Ownership Fee Simple
SqFt Source Assessor
Acceptable Financing Cash, Conventional
Listing Terms Cash, Conventional
Financing Cash,Conventional
Special Listing Condition Standard
Read Less Info
Want to know what your home might be worth? Contact us for a FREE valuation!

Our team is ready to help you sell your home for the highest possible price ASAP

Bought with Suzanne Parmet • Compass






