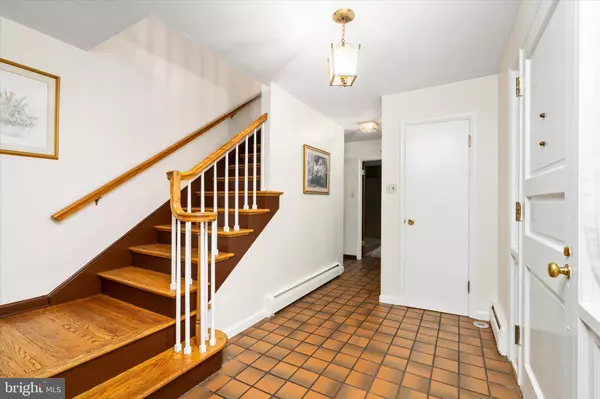$570,000
$589,900
3.4%For more information regarding the value of a property, please contact us for a free consultation.
4 Beds
4 Baths
3,988 SqFt
SOLD DATE : 12/01/2023
Key Details
Sold Price $570,000
Property Type Single Family Home
Sub Type Detached
Listing Status Sold
Purchase Type For Sale
Square Footage 3,988 sqft
Price per Sqft $142
Subdivision Hamilton Square
MLS Listing ID NJME2029976
Sold Date 12/01/23
Style Traditional
Bedrooms 4
Full Baths 3
Half Baths 1
HOA Y/N N
Abv Grd Liv Area 3,988
Originating Board BRIGHT
Year Built 1965
Annual Tax Amount $16,316
Tax Year 2022
Lot Size 0.570 Acres
Acres 0.57
Lot Dimensions 98.00 x 257.00
Property Description
Unique opportunity to own a large home with a connected full office space right in the heart of Hamilton Square! 4BR, 3.5BA and almost 4,000 sq ft! Enter into a cozy foyer with L-shaped stairs, to your left is a spacious formal living room with hardwood floors and wood-burning fireplace, Formal dining room adjacent to a large kitchen with a center island, double ovens, a prep sink and space for a dinette. Large family room with vaulted ceiling, exposed wood beams and an eye-catching brick wood-burning fireplace. Upstairs, three sizable bedrooms with generous closets and two full bathrooms. Primary bedroom w/ walk-in closet and en suite bathroom. reception area, bathroom, multiple exam rooms and plenty of space for supplies & storage! Fully fenced in yard with in-ground pool, large driveway with parking for residents & office customers AND a HUGE field next door that can be subdivided! Centrally located near I-195, I-25, Route 130, The NJ Turnpike and the Hamilton Train Station.
Location
State NJ
County Mercer
Area Hamilton Twp (21103)
Zoning R10
Rooms
Other Rooms Living Room, Dining Room, Primary Bedroom, Bedroom 2, Bedroom 3, Bedroom 4, Kitchen, Family Room
Basement Full
Main Level Bedrooms 1
Interior
Interior Features Cedar Closet(s), Entry Level Bedroom, Exposed Beams, Family Room Off Kitchen, Floor Plan - Traditional, Kitchen - Island, Primary Bath(s), Walk-in Closet(s)
Hot Water Oil
Heating Baseboard - Hot Water
Cooling Central A/C
Fireplaces Number 2
Fireplaces Type Brick, Wood
Equipment Cooktop, Dishwasher, Dryer, Oven - Double, Oven - Wall, Refrigerator, Washer, Water Heater
Fireplace Y
Appliance Cooktop, Dishwasher, Dryer, Oven - Double, Oven - Wall, Refrigerator, Washer, Water Heater
Heat Source Oil
Exterior
Garage Spaces 6.0
Pool Concrete, Fenced, In Ground
Water Access N
Roof Type Asphalt,Shingle
Accessibility None
Total Parking Spaces 6
Garage N
Building
Lot Description Level, Open, Subdivision Possible
Story 2
Foundation Block, Concrete Perimeter
Sewer Public Sewer
Water Public
Architectural Style Traditional
Level or Stories 2
Additional Building Above Grade, Below Grade
New Construction N
Schools
School District Hamilton Township
Others
Senior Community No
Tax ID 03-01830-00046
Ownership Fee Simple
SqFt Source Estimated
Acceptable Financing Cash, Conventional, FHA, VA
Listing Terms Cash, Conventional, FHA, VA
Financing Cash,Conventional,FHA,VA
Special Listing Condition Standard
Read Less Info
Want to know what your home might be worth? Contact us for a FREE valuation!

Our team is ready to help you sell your home for the highest possible price ASAP

Bought with Mark A Brower • RE/MAX Tri County






