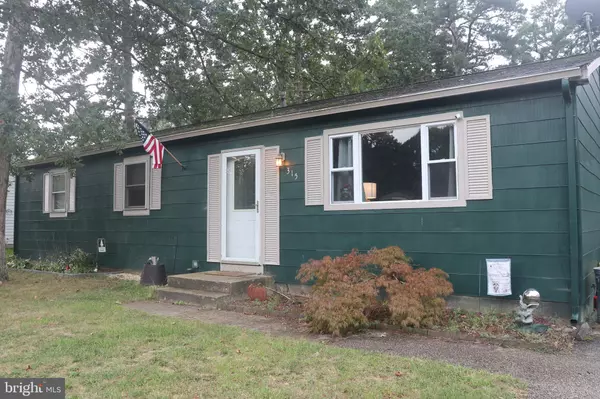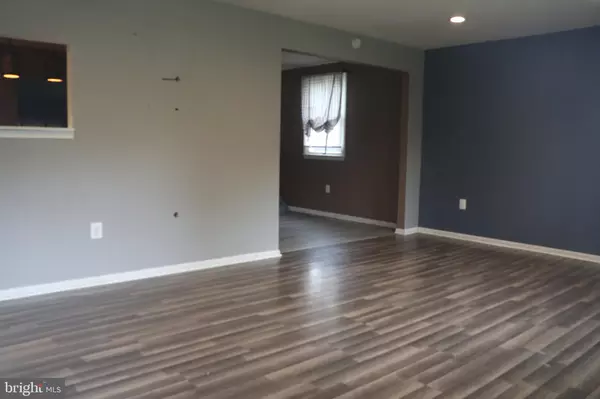$230,000
$230,000
For more information regarding the value of a property, please contact us for a free consultation.
3 Beds
1 Bath
1,520 SqFt
SOLD DATE : 11/30/2023
Key Details
Sold Price $230,000
Property Type Single Family Home
Sub Type Detached
Listing Status Sold
Purchase Type For Sale
Square Footage 1,520 sqft
Price per Sqft $151
Subdivision Collings Lake
MLS Listing ID NJAC2009724
Sold Date 11/30/23
Style Ranch/Rambler
Bedrooms 3
Full Baths 1
HOA Y/N N
Abv Grd Liv Area 1,520
Originating Board BRIGHT
Year Built 1968
Annual Tax Amount $3,439
Tax Year 2022
Lot Size 0.260 Acres
Acres 0.26
Lot Dimensions 75.00 x 150.00
Property Description
If you love leisurely lake living, then you'll love this ranch-style home with a cottage-in-the-woods feel. Welcome to 315 E. Collings Drive in the lake community of Collings Lakes, where you can reside all year long and staycation as often as you'd like! Larger than many ranch homes with a sizeable stepdown-style family room addition on the back, that features a large rustic and charming brick hearth, well-suited to add your own woodstove; sliders that lead you to the huge fenced backyard; and a big deep closet with a 2nd attic for more storage. Eat-in kitchen features a dining area, an island with meal bar, gas cooking, and all the stainless appliances are staying. Washer and dryer also included. Decent-sized living room features a large picture window that floods the home with lots of natural light on those sunny days. Attic with pull-down stairs for storage. Roomy driveway easily fits 4-6 vehicles. All this on a sizeable lot that is fenced in the back, has 2 patios, and includes a shed. Bonus - less than an hour from Atlantic City!! New vinyl plank flooring throughout most of house, new HVAC, and new piping for plumbing updated 2018. Brand new gas water heater replaced 8/23. Recessed lighting in living room, kitchen, and main bedroom. Most windows are replacement. Newer kitchen. Partially updated bath features skylight. Laundry area and utility area with furnace and water heater just off kitchen.
Location
State NJ
County Atlantic
Area Folsom Boro (20110)
Zoning R
Rooms
Other Rooms Living Room, Dining Room, Primary Bedroom, Bedroom 2, Kitchen, Family Room, Bedroom 1, Laundry, Bathroom 1, Attic
Main Level Bedrooms 3
Interior
Interior Features Kitchen - Eat-In, Dining Area, Kitchen - Island
Hot Water Natural Gas
Heating Forced Air
Cooling Central A/C
Equipment Oven/Range - Gas, Refrigerator, Washer, Dryer
Furnishings No
Fireplace N
Window Features Replacement,Bay/Bow,Skylights,Sliding
Appliance Oven/Range - Gas, Refrigerator, Washer, Dryer
Heat Source Natural Gas
Laundry Main Floor
Exterior
Exterior Feature Patio(s)
Garage Spaces 4.0
Fence Chain Link
Water Access N
Accessibility None
Porch Patio(s)
Total Parking Spaces 4
Garage N
Building
Lot Description Level
Story 1
Foundation Crawl Space, Slab
Sewer Private Septic Tank
Water Well
Architectural Style Ranch/Rambler
Level or Stories 1
Additional Building Above Grade, Below Grade
New Construction N
Schools
School District Hammonton Town Schools
Others
Pets Allowed Y
Senior Community No
Tax ID 10-02708-00770
Ownership Fee Simple
SqFt Source Estimated
Acceptable Financing FHA, Conventional, Cash
Listing Terms FHA, Conventional, Cash
Financing FHA,Conventional,Cash
Special Listing Condition Standard
Pets Description No Pet Restrictions
Read Less Info
Want to know what your home might be worth? Contact us for a FREE valuation!

Our team is ready to help you sell your home for the highest possible price ASAP

Bought with Linda J. Adams • Coldwell Banker Realty






