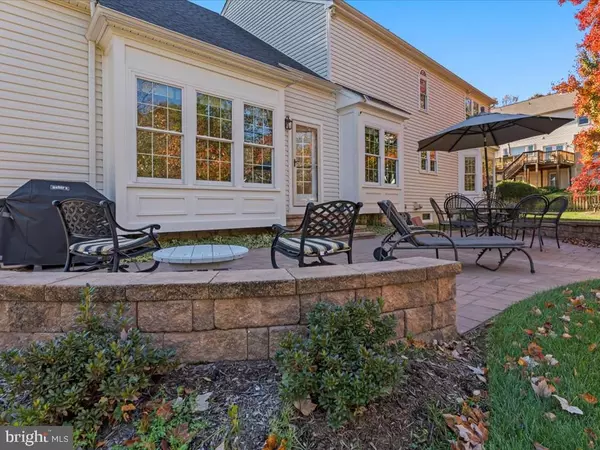$950,000
$950,000
For more information regarding the value of a property, please contact us for a free consultation.
4 Beds
4 Baths
3,826 SqFt
SOLD DATE : 12/05/2023
Key Details
Sold Price $950,000
Property Type Single Family Home
Sub Type Detached
Listing Status Sold
Purchase Type For Sale
Square Footage 3,826 sqft
Price per Sqft $248
Subdivision Ashburn Farm
MLS Listing ID VALO2060436
Sold Date 12/05/23
Style Colonial
Bedrooms 4
Full Baths 3
Half Baths 1
HOA Fees $94/mo
HOA Y/N Y
Abv Grd Liv Area 3,024
Originating Board BRIGHT
Year Built 1995
Annual Tax Amount $7,610
Tax Year 2023
Lot Size 0.410 Acres
Acres 0.41
Property Description
This is a well-built Winchester Home featuring an elegant brick front with detailed corner quoins and keystones above the windows. A natural stone fireplace that stretches from the floor to the top of the cathedral ceiling in the family room. The location of this home is highly desirable, as it is situated on a peaceful cul-de-sac street with a private driveway and close to a private half-acre lot (.41) in Ashburn Farm. It is also conveniently located near Stone Bridge High School, Trailside Middle School, and Sanders Corner Elementary School. The majority of this home has been meticulously updated in recent years, ensuring that it is in excellent condition for the new owners. Some of the most recent improvements include new stainless steel kitchen appliances and a driveway in 2023, fresh paint throughout the house, upper-level hall bathroom completely remodeled, and a new water heater in 2021, a new hardscape front porch and sidewalk, a washer & dryer, and front yard landscaping in 2020, a refinished basement and front door in 2019, a new A/C unit in 2018, a backyard paver patio with a wall/bench and lighting in 2017, a new roof with architectural shingles in 2016, a custom master bedroom closet built-in 2014, and all windows on the first and second floors replaced in 2010. The home offers nearly 4,000 square feet of living space spread across three levels. Hardwood floors can be found throughout the first and second floors, adding a touch of elegance. The kitchen has an open-concept layout that seamlessly flows into the family room, where you can enjoy the cozy stone fireplace while admiring the views of the private park-like backyard. The separate dining room provides a perfect setting for hosting gatherings. The basement has been thoughtfully finished, offering additional living space that is perfect for entertaining. The primary suite is conveniently located on one side of the upper level and features an expansive bedroom, a remodeled bathroom, and custom-built closet organizers, making it the perfect retreat for the owners. There are three generously sized bedrooms for the family and guests. Residents of Ashburn Farm can also enjoy a range of community amenities, including three pools, tennis courts, ball fields, and miles of paths for outdoor activities. Additionally, this home is conveniently located near excellent schools, shopping centers, parks, and recreational facilities. Commuting is made easy with quick access to the Greenway/Toll Rd and Route 7. Don't miss out on this incredible opportunity!"
Location
State VA
County Loudoun
Zoning PDH4
Rooms
Basement Connecting Stairway, Full, Fully Finished, Partially Finished, Shelving, Sump Pump
Interior
Hot Water Natural Gas
Heating Forced Air, Heat Pump - Electric BackUp, Zoned
Cooling Central A/C, Heat Pump(s), Zoned
Flooring Ceramic Tile, Carpet, Hardwood
Fireplaces Number 1
Fireplaces Type Mantel(s), Stone, Equipment, Brick
Fireplace Y
Heat Source Electric, Natural Gas
Laundry Main Floor
Exterior
Garage Garage - Front Entry
Garage Spaces 2.0
Utilities Available Under Ground
Amenities Available Baseball Field, Basketball Courts, Bike Trail, Common Grounds, Community Center, Jog/Walk Path, Pool - Outdoor, Soccer Field, Swimming Pool, Tennis Courts, Tot Lots/Playground
Waterfront N
Water Access N
Roof Type Architectural Shingle
Accessibility 36\"+ wide Halls
Attached Garage 2
Total Parking Spaces 2
Garage Y
Building
Lot Description Backs - Open Common Area, Cul-de-sac, Landscaping, Level, Private, Rear Yard, SideYard(s)
Story 3
Foundation Concrete Perimeter
Sewer Public Sewer
Water Public
Architectural Style Colonial
Level or Stories 3
Additional Building Above Grade, Below Grade
Structure Type 2 Story Ceilings,Cathedral Ceilings
New Construction N
Schools
School District Loudoun County Public Schools
Others
Pets Allowed Y
HOA Fee Include Common Area Maintenance,Pool(s),Recreation Facility,Reserve Funds,Snow Removal,Trash
Senior Community No
Tax ID 116150979000
Ownership Fee Simple
SqFt Source Assessor
Security Features Electric Alarm,Exterior Cameras,Non-Monitored
Acceptable Financing Conventional, FHA, VA
Listing Terms Conventional, FHA, VA
Financing Conventional,FHA,VA
Special Listing Condition Standard
Pets Description No Pet Restrictions
Read Less Info
Want to know what your home might be worth? Contact us for a FREE valuation!

Our team is ready to help you sell your home for the highest possible price ASAP

Bought with Jon P Blankenship • Pearson Smith Realty, LLC






