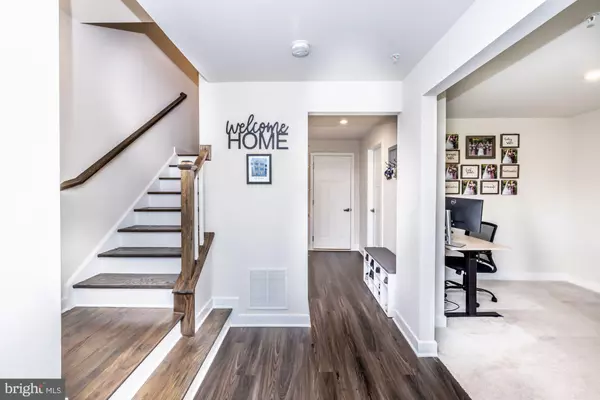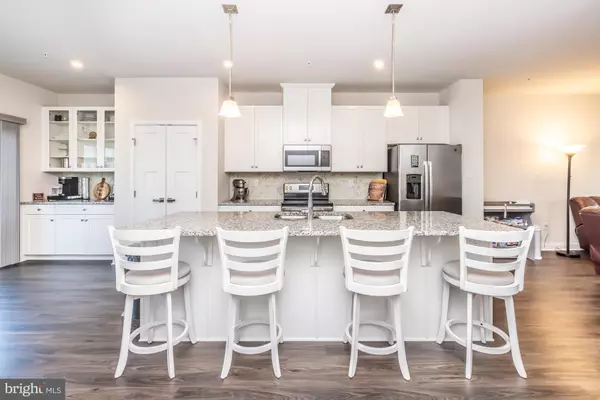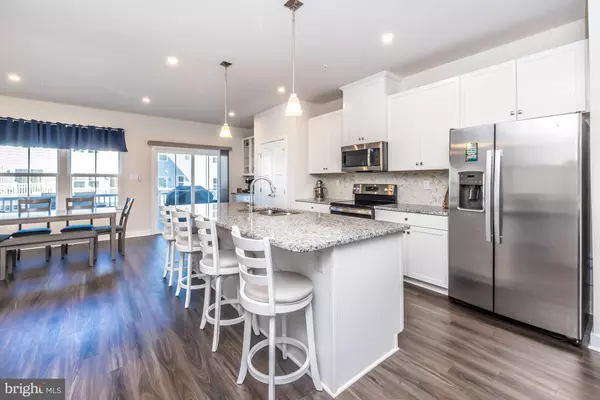$458,000
$489,900
6.5%For more information regarding the value of a property, please contact us for a free consultation.
3 Beds
4 Baths
2,035 SqFt
SOLD DATE : 12/11/2023
Key Details
Sold Price $458,000
Property Type Townhouse
Sub Type Interior Row/Townhouse
Listing Status Sold
Purchase Type For Sale
Square Footage 2,035 sqft
Price per Sqft $225
Subdivision Mapleview
MLS Listing ID PACT2053530
Sold Date 12/11/23
Style Colonial
Bedrooms 3
Full Baths 2
Half Baths 2
HOA Fees $105/mo
HOA Y/N Y
Abv Grd Liv Area 2,035
Originating Board BRIGHT
Year Built 2021
Annual Tax Amount $6,736
Tax Year 2023
Lot Size 886 Sqft
Acres 0.02
Property Description
Welcome home to 279 Sugar Maple Square in the newly built community of Mapleview. This 3 bedroom, 2 full and 2 half bath is located in Award Winning Downingtown School District. As you enter the front door, you are welcomed into a lovely foyer area with a finished area that can be utilized in many ways...an office, a gym, a playroom or just some additional living space. This area is finished off with an added half bath. Walk up the hardwood floor steps into a spacious open floor plan of your family room, your gourmet kitchen with upgraded granite countertops, energy efficient appliances, additional cabinet/counter space that is great for a coffee station & dining area.
There is additional space if you want a desk area on this level too. A half bath is found on this level. AND, if that isn't enough space, the sliding glass door leads to a large deck that is not only with an awning if you so choose but it has side shades that make it like an additional living space.
The upper level of the home has 3 bedrooms, 2 full baths and your convenient laundry area.
All Appliances stay with the property including washer/dryer and kitchen refrigerator. Seller is willing to also leave all deck furniture with the sale of the home!!
Built and completed in 2021, this home has it all. The low HOA fees cover lawn, landscaping and snow removal. Want more...Applecross Country Club is just across the road. You can walk to the club and enjoy golf, pool, fitness center & tennis!
This beautiful home is convenient to many locations, including charming towns like Downingtown, Glenmoore, Ludwig's Corner and more throughout Chester County.
This home won't last long, come visit today.
Location
State PA
County Chester
Area East Brandywine Twp (10330)
Zoning RESIDENTIAL
Rooms
Basement Daylight, Full, Fully Finished, Garage Access, Heated, Improved, Interior Access, Outside Entrance, Windows
Interior
Interior Features Carpet, Chair Railings, Dining Area, Family Room Off Kitchen, Floor Plan - Open, Kitchen - Eat-In, Kitchen - Gourmet, Kitchen - Island, Kitchen - Table Space, Pantry, Soaking Tub, Upgraded Countertops, Walk-in Closet(s), Wood Floors
Hot Water Natural Gas
Heating Forced Air
Cooling Central A/C
Flooring Hardwood, Carpet
Equipment Built-In Microwave, Built-In Range, Cooktop, Dishwasher, Disposal, Dryer, Dryer - Gas, Energy Efficient Appliances, Microwave, Oven - Self Cleaning, Oven/Range - Gas, Refrigerator, Washer
Fireplace N
Appliance Built-In Microwave, Built-In Range, Cooktop, Dishwasher, Disposal, Dryer, Dryer - Gas, Energy Efficient Appliances, Microwave, Oven - Self Cleaning, Oven/Range - Gas, Refrigerator, Washer
Heat Source Natural Gas
Laundry Upper Floor
Exterior
Parking Features Garage - Rear Entry, Garage Door Opener, Basement Garage, Inside Access
Garage Spaces 4.0
Water Access N
Accessibility None
Attached Garage 2
Total Parking Spaces 4
Garage Y
Building
Story 2.5
Foundation Permanent
Sewer Public Sewer
Water Public
Architectural Style Colonial
Level or Stories 2.5
Additional Building Above Grade, Below Grade
New Construction N
Schools
School District Downingtown Area
Others
Senior Community No
Tax ID 30-02 -0533
Ownership Fee Simple
SqFt Source Assessor
Special Listing Condition Standard
Read Less Info
Want to know what your home might be worth? Contact us for a FREE valuation!

Our team is ready to help you sell your home for the highest possible price ASAP

Bought with Regina LaBricciosa • Keller Williams Real Estate - West Chester






