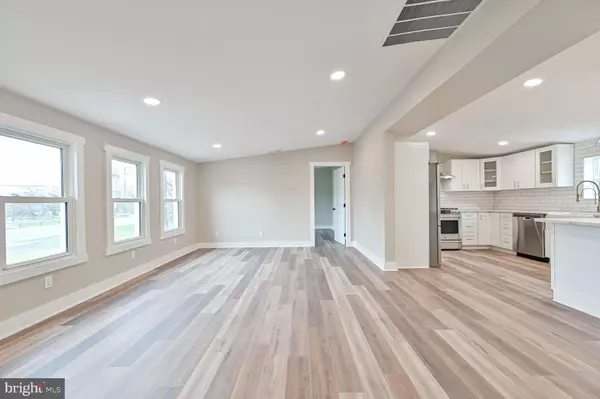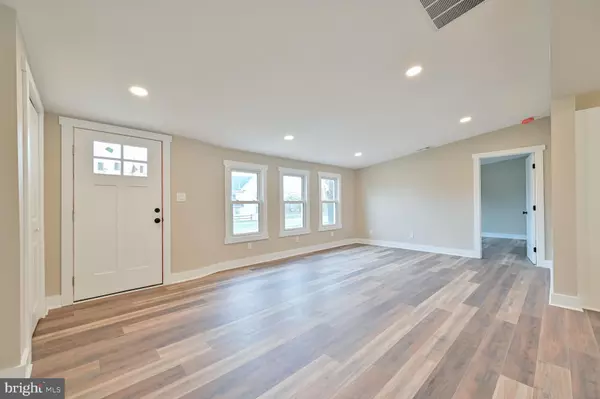$325,000
$329,999
1.5%For more information regarding the value of a property, please contact us for a free consultation.
4 Beds
2 Baths
1,551 SqFt
SOLD DATE : 12/07/2023
Key Details
Sold Price $325,000
Property Type Single Family Home
Sub Type Detached
Listing Status Sold
Purchase Type For Sale
Square Footage 1,551 sqft
Price per Sqft $209
Subdivision None Available
MLS Listing ID NJSA2008946
Sold Date 12/07/23
Style Ranch/Rambler,Modular/Pre-Fabricated
Bedrooms 4
Full Baths 2
HOA Y/N N
Abv Grd Liv Area 1,551
Originating Board BRIGHT
Year Built 1990
Annual Tax Amount $6,391
Tax Year 2022
Lot Size 0.340 Acres
Acres 0.34
Lot Dimensions 82.00 x 178.00
Property Description
THERE IS NO HOME IN THIS PRICE POINT AT THIS LEVEL OF FINISHES! Welcome to this private, newly-renovated ranch-style home! EVERYTHING HAS BEEN REDONE! As you enter this 4 bedroom, 2 bath home, you immediately notice an open floor plan that combines a grand, living room, kitchen, and dining area! The floors are finished in luxurious, vinyl plank flooring; look up and recessed lighting is everywhere. Make your way to this immaculate kitchen which features New Quartzite Countertops, New White Cabinets and New Stainless-Steel Appliances. This area is a MUST- SEE AREA! Down the hall you'll find a generously-sized laundry room which includes a washer and dryer. The massive three bedrooms on this side of the home offer lots of space and natural light. On the opposite side of the home nestles the exquisite Master Bedroom and Bathroom areas. The Master Bedroom has a roomy walk-in closet for all your clothing needs. When you're ready to soak in opulence, head to the Master Bath where all high end finishes surround you including a gorgeous, free- standing soaking tub. If you want some outdoor time, head to the back yard where you'll entertain in paradise with a huge deck making it a perfect space to relax in peace with a private view of your large back yard. This home has plenty more to offer. Come check out this house before its gone!
Location
State NJ
County Salem
Area Woodstown Boro (21715)
Zoning RES
Rooms
Main Level Bedrooms 4
Interior
Interior Features Recessed Lighting, Floor Plan - Open, Upgraded Countertops, Soaking Tub, Walk-in Closet(s)
Hot Water Natural Gas
Heating Forced Air
Cooling Central A/C
Flooring Luxury Vinyl Plank
Equipment Stainless Steel Appliances, Washer, Dishwasher, Oven/Range - Gas, Dryer - Gas, Refrigerator
Fireplace N
Appliance Stainless Steel Appliances, Washer, Dishwasher, Oven/Range - Gas, Dryer - Gas, Refrigerator
Heat Source Natural Gas
Laundry Main Floor, Has Laundry
Exterior
Exterior Feature Deck(s)
Garage Spaces 10.0
Utilities Available Natural Gas Available, Water Available, Sewer Available, Electric Available
Water Access N
View Trees/Woods
Roof Type Architectural Shingle
Accessibility None
Porch Deck(s)
Total Parking Spaces 10
Garage N
Building
Lot Description Irregular
Story 1
Foundation Concrete Perimeter
Sewer Public Sewer
Water Public
Architectural Style Ranch/Rambler, Modular/Pre-Fabricated
Level or Stories 1
Additional Building Above Grade, Below Grade
New Construction N
Schools
School District Woodstown-Pilesgrove Regi Schools
Others
Pets Allowed Y
Senior Community No
Tax ID 15-00051-00011
Ownership Fee Simple
SqFt Source Estimated
Acceptable Financing Cash, FHA, VA, Conventional
Listing Terms Cash, FHA, VA, Conventional
Financing Cash,FHA,VA,Conventional
Special Listing Condition Standard
Pets Allowed No Pet Restrictions
Read Less Info
Want to know what your home might be worth? Contact us for a FREE valuation!

Our team is ready to help you sell your home for the highest possible price ASAP

Bought with Holly Stewart • Penzone Realty






