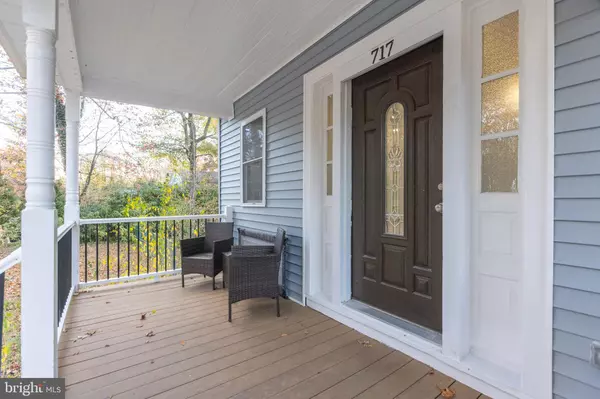$290,000
$276,000
5.1%For more information regarding the value of a property, please contact us for a free consultation.
4 Beds
2 Baths
1,127 SqFt
SOLD DATE : 12/11/2023
Key Details
Sold Price $290,000
Property Type Single Family Home
Sub Type Detached
Listing Status Sold
Purchase Type For Sale
Square Footage 1,127 sqft
Price per Sqft $257
Subdivision None Available
MLS Listing ID NJCD2057798
Sold Date 12/11/23
Style Bungalow
Bedrooms 4
Full Baths 2
HOA Y/N N
Abv Grd Liv Area 1,127
Originating Board BRIGHT
Year Built 1950
Annual Tax Amount $9,660
Tax Year 2022
Lot Size 0.550 Acres
Acres 0.55
Lot Dimensions 150.00 x 160.00
Property Description
Welcome to the immaculate 717 Pinelawn Ave, sitting on a quiet street on more than half an acre of land! This home was fully & recently renovated in 2021, and is perfect for anyone looking to enjoy maintenance free living for years to come. Take note of the charming details this home offers you; from the handsome front door, recessed lighting, and intricate trim & crown molding, to the clean open layout and functionality this home offers. You will NOT be disappointed! Pull up and be greeted by the excellent curb appeal. Side by side landscaping, paver patio walkway, AND a spacious front porch await you! Head inside and be WOWED by the neutral colored vinyl flooring throughout the home. The spacious living room flows right into the open concept eat-in kitchen; which features gray shaker cabinetry all around, white granite countertops, gas stove, stainless steel appliances, and a generously sized island/dining bar. Enjoy your morning coffee as you gaze out the triple window display in the dining area. Also on the first floor, you will find a comfortably sized FIRST FLOOR BEDROOM complete with a BATHROOM ENSUITE, boasting NEW backsplash & trim, and a sleek standing-style shower with glass sliding doors. There is also a side entrance to this area, so it is an ideal living situation for someone with an older family member or adult child, or anyone just looking for an office, or separation in sleeping areas. Head upstairs to the second floor and find 3 other additional bedrooms, and ANOTHER full bathroom in the hallway; complete with tub and shower head for both options. This home also features a LARGE unfinished basement, storage space galore! Thought you were done? No way! This home offers an impressive backyard area with over a half acre of land and features not one, but TWO DETACHED GARAGES! If the spacious drive way isn't enough, you can use one for your car, and the other one for a workshop, she shed, or just plain yard tool storage, you name it! The possibilities are just endless. Make this home yours today by scheduling a tour before it's gone!
Location
State NJ
County Camden
Area Lindenwold Boro (20422)
Zoning RESIDENTIAL
Rooms
Basement Unfinished
Main Level Bedrooms 1
Interior
Interior Features Combination Kitchen/Dining, Entry Level Bedroom
Hot Water Natural Gas
Heating Forced Air
Cooling Central A/C
Equipment Stove, Stainless Steel Appliances, Built-In Microwave, Dishwasher
Fireplace N
Appliance Stove, Stainless Steel Appliances, Built-In Microwave, Dishwasher
Heat Source Natural Gas
Laundry Basement
Exterior
Exterior Feature Porch(es)
Parking Features Garage - Rear Entry
Garage Spaces 1.0
Water Access N
View Trees/Woods
Accessibility None
Porch Porch(es)
Total Parking Spaces 1
Garage Y
Building
Story 2
Foundation Block
Sewer Public Sewer
Water Public
Architectural Style Bungalow
Level or Stories 2
Additional Building Above Grade, Below Grade
New Construction N
Schools
Elementary Schools Lindenwold No 4
Middle Schools Lindenwold M.S.
High Schools Lindenwold
School District Lindenwold Borough Public Schools
Others
Senior Community No
Tax ID 22-00009-00002
Ownership Fee Simple
SqFt Source Estimated
Acceptable Financing Cash, Conventional, FHA, VA
Listing Terms Cash, Conventional, FHA, VA
Financing Cash,Conventional,FHA,VA
Special Listing Condition Standard
Read Less Info
Want to know what your home might be worth? Contact us for a FREE valuation!

Our team is ready to help you sell your home for the highest possible price ASAP

Bought with Jacqueline G Versaggi • RE/MAX Preferred - Cherry Hill






