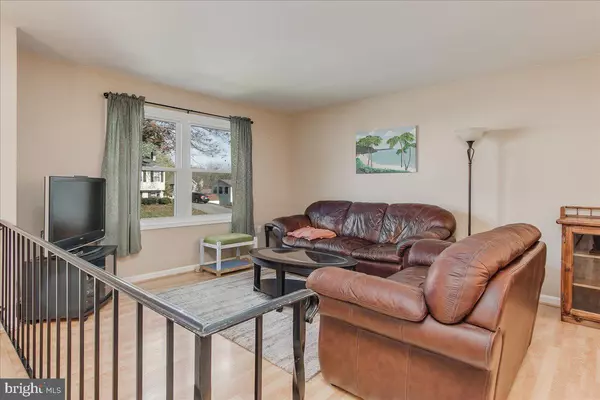$470,000
$469,900
For more information regarding the value of a property, please contact us for a free consultation.
3 Beds
3 Baths
1,870 SqFt
SOLD DATE : 12/14/2023
Key Details
Sold Price $470,000
Property Type Single Family Home
Sub Type Detached
Listing Status Sold
Purchase Type For Sale
Square Footage 1,870 sqft
Price per Sqft $251
Subdivision Hilltop
MLS Listing ID MDCR2017314
Sold Date 12/14/23
Style Split Foyer
Bedrooms 3
Full Baths 2
Half Baths 1
HOA Fees $12/ann
HOA Y/N Y
Abv Grd Liv Area 1,870
Originating Board BRIGHT
Year Built 1981
Annual Tax Amount $3,247
Tax Year 2022
Lot Size 8,494 Sqft
Acres 0.19
Property Description
THIS IS THE ONE! You will LOVE all of the updates & extras here!! Upstairs find a sunny living room that flows into the dining room and then on to the gorgeous, fully renovated kitchen with granite countertops, maple cabinetry with pullouts & shining SS appliances. 3 BDRM/2 BA on this level including an owners suite. Lower level has a HUGE family room with new carpeting & with cozy gas fireplace, 1/2 bath, sunny bonus room (office, 4th BDRM, hobby room, etc.) + laundry/storage room. Oversize 25 ft deep 1.5 car garage/workshop addition with double driveway on the side of the home-this is in addition to the front driveway!! BEAUTIFUL 20x12 maintenance free deck-WOW!! Replacement vinyl windows, siding & gutters (with gutter guards). All this in beautiful community setting with easy access to historic downtown Sykesville, Liberty Reservoir, Piney Run Park, Hodges Park, I70, MD32, MD26 and MD97 + shopping, dining, schools & MORE!
Location
State MD
County Carroll
Zoning RESIDENTIAL
Rooms
Basement Partially Finished, Daylight, Partial, Connecting Stairway, Garage Access, Windows
Main Level Bedrooms 3
Interior
Hot Water Electric
Heating Forced Air
Cooling Central A/C
Fireplaces Number 1
Fireplaces Type Brick, Gas/Propane
Equipment Stove, Refrigerator, Dishwasher, Microwave, Washer, Dryer
Fireplace Y
Appliance Stove, Refrigerator, Dishwasher, Microwave, Washer, Dryer
Heat Source Natural Gas
Exterior
Exterior Feature Deck(s)
Garage Garage - Side Entry, Garage Door Opener, Oversized
Garage Spaces 7.0
Amenities Available Tennis Courts, Tot Lots/Playground, Common Grounds
Waterfront N
Water Access N
Accessibility None
Porch Deck(s)
Attached Garage 1
Total Parking Spaces 7
Garage Y
Building
Lot Description Corner
Story 2
Foundation Other
Sewer Public Sewer
Water Public
Architectural Style Split Foyer
Level or Stories 2
Additional Building Above Grade, Below Grade
New Construction N
Schools
School District Carroll County Public Schools
Others
HOA Fee Include Common Area Maintenance
Senior Community No
Tax ID 0705038065
Ownership Fee Simple
SqFt Source Assessor
Special Listing Condition Standard
Read Less Info
Want to know what your home might be worth? Contact us for a FREE valuation!

Our team is ready to help you sell your home for the highest possible price ASAP

Bought with Dean Garrish • Keller Williams Realty Centre






