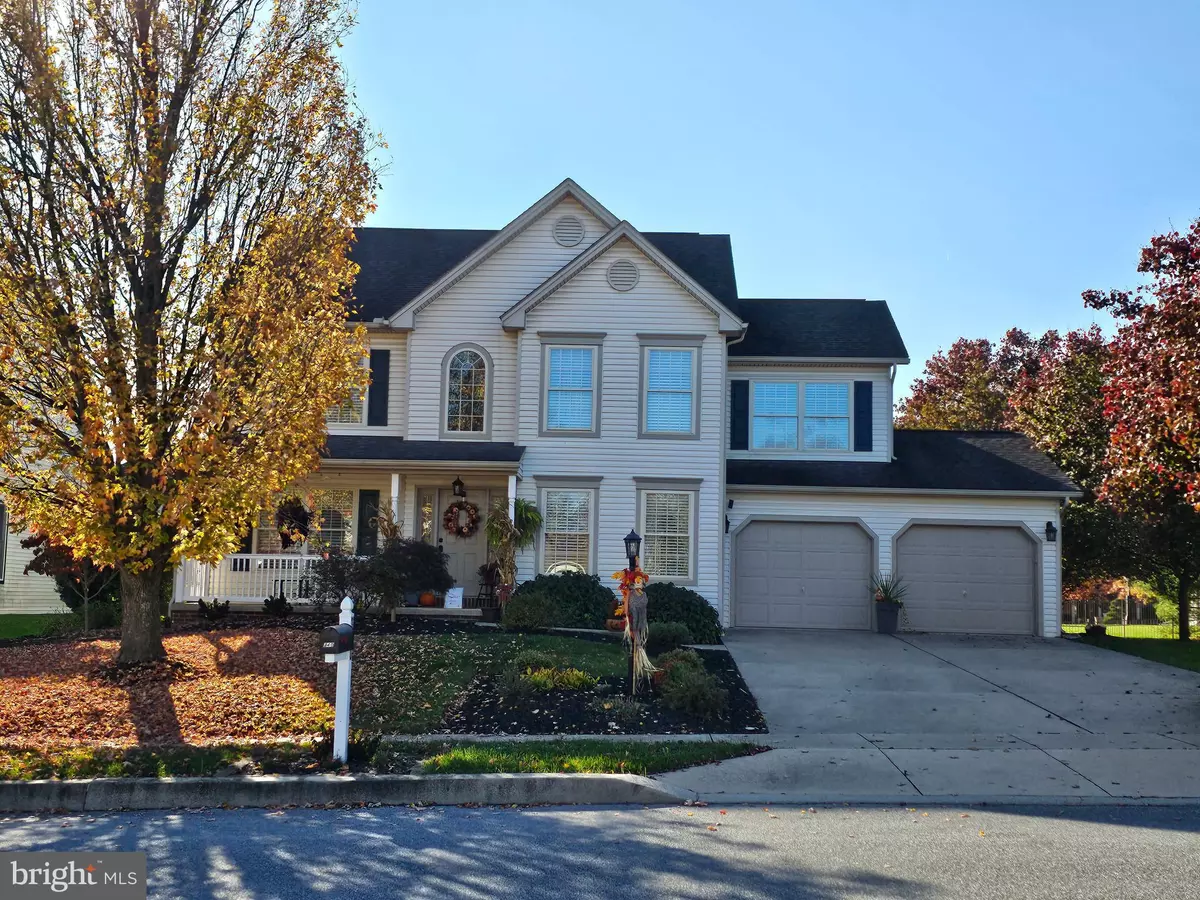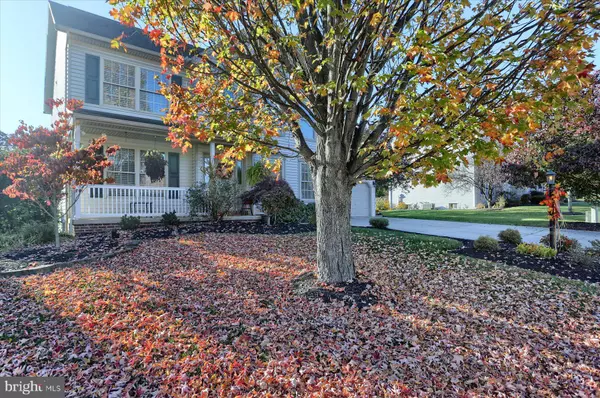$458,000
$449,900
1.8%For more information regarding the value of a property, please contact us for a free consultation.
4 Beds
3 Baths
2,344 SqFt
SOLD DATE : 12/14/2023
Key Details
Sold Price $458,000
Property Type Single Family Home
Sub Type Detached
Listing Status Sold
Purchase Type For Sale
Square Footage 2,344 sqft
Price per Sqft $195
Subdivision Hunters Run
MLS Listing ID PADA2028462
Sold Date 12/14/23
Style Traditional
Bedrooms 4
Full Baths 2
Half Baths 1
HOA Fees $20/qua
HOA Y/N Y
Abv Grd Liv Area 2,344
Originating Board BRIGHT
Year Built 2000
Annual Tax Amount $6,226
Tax Year 2022
Lot Size 0.290 Acres
Acres 0.29
Property Description
OFFER RECEIVED AND ACCEPTED! NO FURTHER SHOWINGS - THANK YOU FOR YOUR INTEREST!
Welcome Home to desirable Hunters Run! This Beautiful, well maintained Home offers 4 Bedrooms, 2 1/2 Baths, a Formal Dining room w/crown molding & chair rail, Office/Den, Kitchen updated with corian countertops, Brick backsplash, refaced cabinets, plank laminate flooring throughout the main level, a Breakfast nook and Breakfast bar, Recessed lighting, Pantry, Living room, 2 Car Garage, a Family room in the lower level welcomes you with a cozy sitting area for your relaxation and a stone Wet Bar w/ceramic top, a nice exercise room and a storage room. Make your way to the rear patio where you will find serenity with a nice yard and entertaining area under the Gazebo (gazebo will convey with an acceptable offer). Home has many updates - new Central A/C, Heat, Flooring, Cabinets, Countertops and painting. Radon mitigation system installed. Don't delay, this is a great home and won't last long! Agent is related to Seller. See Agent remarks.
Location
State PA
County Dauphin
Area Lower Paxton Twp (14035)
Zoning RESIDENTIAL
Rooms
Other Rooms Living Room, Dining Room, Primary Bedroom, Bedroom 2, Bedroom 4, Kitchen, Family Room, Bedroom 1, Exercise Room, Laundry, Office, Storage Room, Bathroom 1, Primary Bathroom, Half Bath
Basement Heated, Partially Finished
Interior
Interior Features Bar, Breakfast Area, Ceiling Fan(s), Formal/Separate Dining Room, Pantry
Hot Water Natural Gas
Heating Central, Forced Air
Cooling Central A/C
Flooring Carpet, Laminate Plank, Hardwood
Fireplaces Number 1
Fireplaces Type Brick
Equipment Built-In Microwave, Oven/Range - Gas, Stainless Steel Appliances, Stove
Fireplace Y
Appliance Built-In Microwave, Oven/Range - Gas, Stainless Steel Appliances, Stove
Heat Source Natural Gas
Laundry Upper Floor
Exterior
Exterior Feature Patio(s), Porch(es)
Garage Garage - Front Entry, Inside Access
Garage Spaces 8.0
Utilities Available Cable TV
Waterfront N
Water Access N
Roof Type Asphalt
Accessibility None
Porch Patio(s), Porch(es)
Attached Garage 2
Total Parking Spaces 8
Garage Y
Building
Story 2
Foundation Block
Sewer Public Sewer
Water Public
Architectural Style Traditional
Level or Stories 2
Additional Building Above Grade, Below Grade
Structure Type Dry Wall
New Construction N
Schools
High Schools Central Dauphin
School District Central Dauphin
Others
Pets Allowed Y
Senior Community No
Tax ID 35-119-179-000-0000
Ownership Fee Simple
SqFt Source Assessor
Acceptable Financing Cash, Conventional
Horse Property N
Listing Terms Cash, Conventional
Financing Cash,Conventional
Special Listing Condition Standard
Pets Description No Pet Restrictions
Read Less Info
Want to know what your home might be worth? Contact us for a FREE valuation!

Our team is ready to help you sell your home for the highest possible price ASAP

Bought with SHERRI ANDERSON • RE/MAX 1st Advantage






