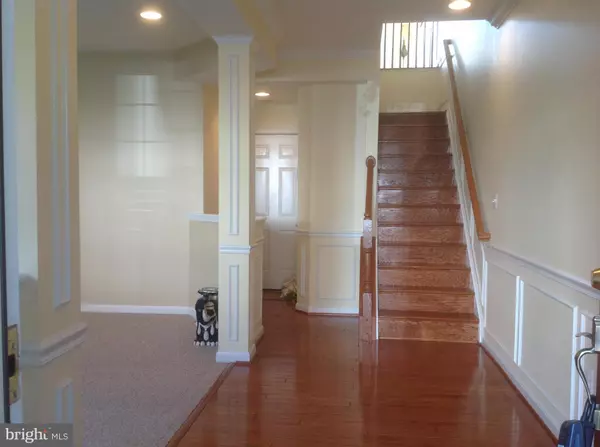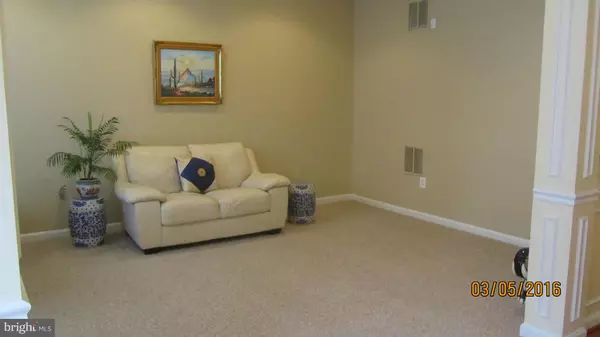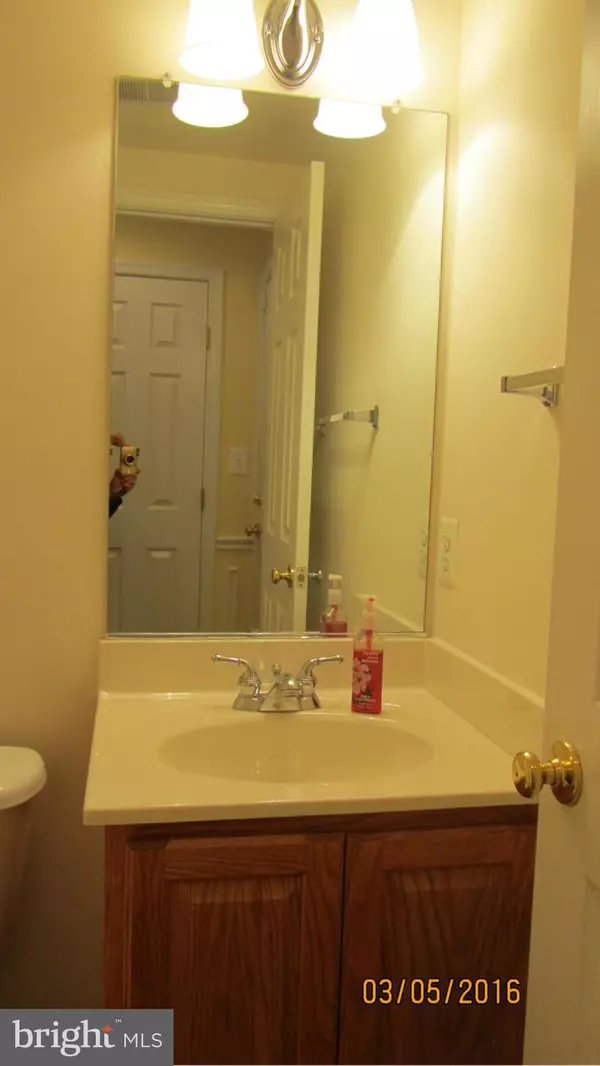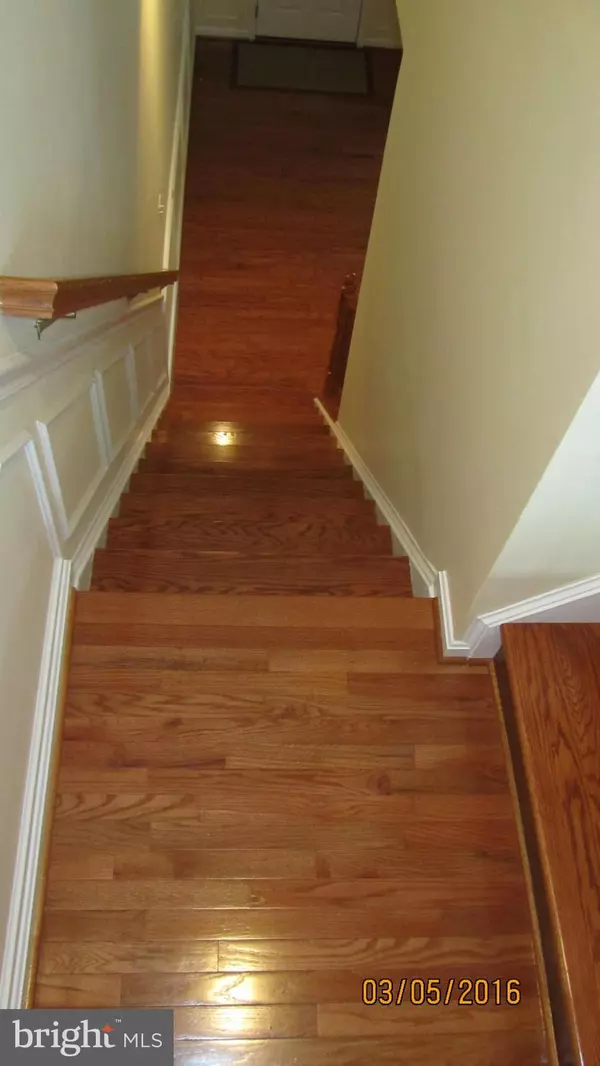$344,500
$349,000
1.3%For more information regarding the value of a property, please contact us for a free consultation.
3 Beds
4 Baths
1,825 SqFt
SOLD DATE : 07/19/2016
Key Details
Sold Price $344,500
Property Type Townhouse
Sub Type Interior Row/Townhouse
Listing Status Sold
Purchase Type For Sale
Square Footage 1,825 sqft
Price per Sqft $188
Subdivision Pw County Center Landbay
MLS Listing ID 1000288739
Sold Date 07/19/16
Style Colonial,Loft
Bedrooms 3
Full Baths 2
Half Baths 2
HOA Fees $106/mo
HOA Y/N Y
Abv Grd Liv Area 1,825
Originating Board MRIS
Year Built 2004
Lot Size 1,825 Sqft
Acres 0.04
Property Description
Sunlight, Open Floor plan w/HARDWOOD thru-out 2nd level/Oak staircase. WELL-MAINTAINED 3 LEVEL TH 3 BRs/2 FULL baths/2 HALF-baths and 2 OVER-SIZED CAR GARAGE, GRANITE COUNTER TOP, MAPLE CABINETS, Kitchen Island; Nice MASTER Bedroom with UPGRADED MASTER Bath, Nice BUILT-IN CLOSET ORGANIZERS, SPACIOUS level REC ROOM, DECK. Community has Gym, tennis court, Rec center, close to shopping, amenities.
Location
State VA
County Prince William
Zoning PMD
Rooms
Other Rooms Living Room, Dining Room, Primary Bedroom, Bedroom 2, Kitchen, Game Room, Family Room, Foyer, Breakfast Room, Bedroom 1, Study, Laundry
Interior
Interior Features Breakfast Area, Kitchen - Gourmet, Kitchen - Island, Kitchen - Eat-In, Chair Railings, Crown Moldings, Window Treatments, Upgraded Countertops, Primary Bath(s), Wood Floors, Recessed Lighting, Floor Plan - Open
Hot Water 60+ Gallon Tank, Natural Gas
Heating Central
Cooling Ceiling Fan(s), Central A/C
Fireplaces Number 1
Equipment Dishwasher, Dryer, Oven/Range - Gas, Refrigerator
Fireplace Y
Window Features Bay/Bow
Appliance Dishwasher, Dryer, Oven/Range - Gas, Refrigerator
Heat Source Central, Natural Gas
Exterior
Parking Features Garage Door Opener
Garage Spaces 2.0
Amenities Available Exercise Room, Pool - Outdoor, Recreational Center, Tennis Courts, Tot Lots/Playground
Water Access N
Accessibility None
Attached Garage 2
Total Parking Spaces 2
Garage Y
Private Pool N
Building
Story 3+
Sewer Public Septic, Public Sewer
Water Public
Architectural Style Colonial, Loft
Level or Stories 3+
Additional Building Above Grade
New Construction N
Schools
Elementary Schools Penn
Middle Schools Beville
High Schools Osbourn Park
School District Prince William County Public Schools
Others
Senior Community No
Tax ID 220467
Ownership Fee Simple
Security Features Smoke Detector
Special Listing Condition Standard
Read Less Info
Want to know what your home might be worth? Contact us for a FREE valuation!

Our team is ready to help you sell your home for the highest possible price ASAP

Bought with Kenneth C Wright • Fairfax Realty Select






