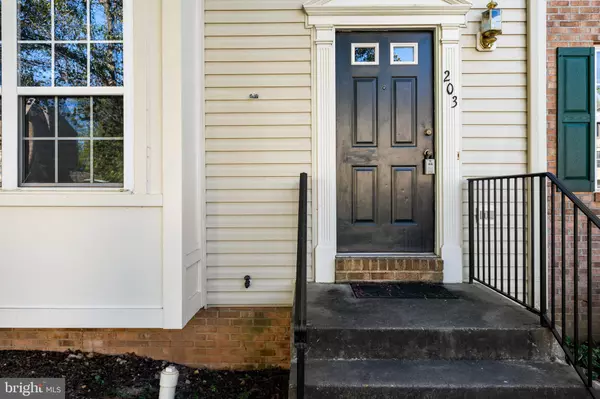$273,000
$280,000
2.5%For more information regarding the value of a property, please contact us for a free consultation.
3 Beds
2 Baths
1,816 SqFt
SOLD DATE : 12/21/2023
Key Details
Sold Price $273,000
Property Type Townhouse
Sub Type Interior Row/Townhouse
Listing Status Sold
Purchase Type For Sale
Square Footage 1,816 sqft
Price per Sqft $150
Subdivision Charlestown Commons
MLS Listing ID VAST2025090
Sold Date 12/21/23
Style Colonial
Bedrooms 3
Full Baths 2
HOA Fees $79/mo
HOA Y/N Y
Abv Grd Liv Area 1,216
Originating Board BRIGHT
Year Built 2003
Annual Tax Amount $2,196
Tax Year 2023
Lot Size 2,178 Sqft
Acres 0.05
Property Description
Back on the market at no fault of the seller - buyer's financing fell through. Introducing a charming 3-bedroom, 2-bathroom townhome in the heart of Fredericksburg, VA. This three-level gem offers not only comfortable living but also a versatile den for all your needs. Step inside to discover an open and inviting living space . The kitchen boasts modern amenities and ample storage. Upstairs, two spacious bedrooms provide tranquility and comfort. The lower level den can be customized to fit your lifestyle, whether it's a home office, playroom, or guest space. Don't miss the opportunity to make this your new home sweet home. This home has great rental potential if you're looking for an investment. Close to downtown Fredericksburg and commuting options for the VRE, I-95 to DC or Richmond, and Rt 218 to Dahlgren. New hot water heater 2021, New refrigerator 2021, New roof 2018, New garbage disposal 2018. Carpet professionally cleaned 10/26.
Location
State VA
County Stafford
Zoning R2
Rooms
Other Rooms Living Room, Bedroom 2, Bedroom 3, Kitchen, Family Room, Bedroom 1, Laundry
Basement Fully Finished, Rear Entrance, Walkout Level, Interior Access, Connecting Stairway
Interior
Interior Features Carpet, Ceiling Fan(s), Combination Kitchen/Dining, Dining Area, Floor Plan - Traditional, Kitchen - Eat-In, Kitchen - Island, Kitchen - Table Space, Pantry
Hot Water Natural Gas
Heating Forced Air
Cooling Ceiling Fan(s), Central A/C
Fireplaces Number 1
Fireplaces Type Gas/Propane
Equipment Built-In Microwave, Dishwasher, Disposal, Oven/Range - Electric, Refrigerator
Fireplace Y
Appliance Built-In Microwave, Dishwasher, Disposal, Oven/Range - Electric, Refrigerator
Heat Source Natural Gas
Laundry Hookup, Basement
Exterior
Exterior Feature Deck(s)
Garage Spaces 2.0
Parking On Site 2
Water Access N
Accessibility None
Porch Deck(s)
Total Parking Spaces 2
Garage N
Building
Story 3
Foundation Slab
Sewer Public Sewer
Water Public
Architectural Style Colonial
Level or Stories 3
Additional Building Above Grade, Below Grade
New Construction N
Schools
Elementary Schools Ferry Farm
Middle Schools Dixon-Smith
High Schools Stafford
School District Stafford County Public Schools
Others
HOA Fee Include Snow Removal,Trash
Senior Community No
Tax ID 54FF 7 166
Ownership Fee Simple
SqFt Source Estimated
Special Listing Condition Standard
Read Less Info
Want to know what your home might be worth? Contact us for a FREE valuation!

Our team is ready to help you sell your home for the highest possible price ASAP

Bought with Homayoun M Nouri • BNI Realty






